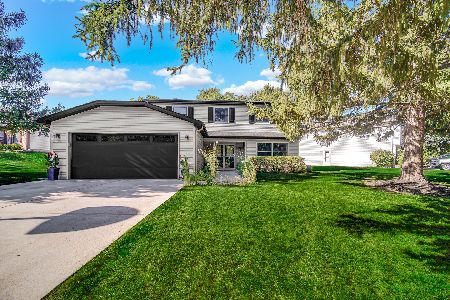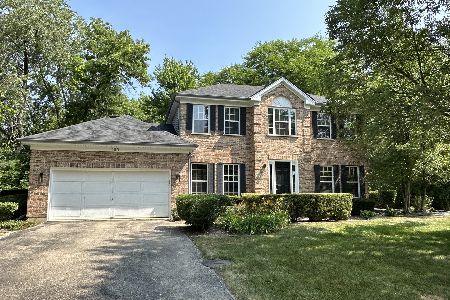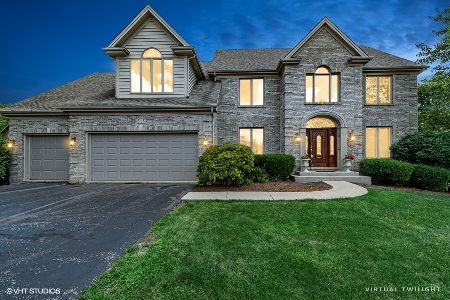507 Strathmore Court, Bartlett, Illinois 60103
$538,000
|
Sold
|
|
| Status: | Closed |
| Sqft: | 5,147 |
| Cost/Sqft: | $111 |
| Beds: | 5 |
| Baths: | 6 |
| Year Built: | 2000 |
| Property Taxes: | $18,523 |
| Days On Market: | 5019 |
| Lot Size: | 0,00 |
Description
Custom built executive home on private cul-de-sac! 1st floor bedroom and office! Jack n Jill suite WITH study den! Princess suite on the 3rd floor WITH private bath! Spacious master WITH sitting room & 2 closets! Balcony, deck & terrace overlook in the ground cement pool! Gourmet kitchen WITH granite and seperate breakfast room! Front & back stairs! WAY TOO MUCH TO LIST! Over 5000 square feet of luxury living!
Property Specifics
| Single Family | |
| — | |
| Traditional | |
| 2000 | |
| Full | |
| — | |
| No | |
| — |
| Du Page | |
| Hidden Oaks | |
| 0 / Not Applicable | |
| None | |
| Public | |
| Public Sewer | |
| 08054127 | |
| 0104103004 |
Property History
| DATE: | EVENT: | PRICE: | SOURCE: |
|---|---|---|---|
| 18 Jun, 2012 | Sold | $538,000 | MRED MLS |
| 29 Apr, 2012 | Under contract | $569,900 | MRED MLS |
| 29 Apr, 2012 | Listed for sale | $569,900 | MRED MLS |
Room Specifics
Total Bedrooms: 5
Bedrooms Above Ground: 5
Bedrooms Below Ground: 0
Dimensions: —
Floor Type: Carpet
Dimensions: —
Floor Type: Carpet
Dimensions: —
Floor Type: Carpet
Dimensions: —
Floor Type: —
Full Bathrooms: 6
Bathroom Amenities: Whirlpool,Separate Shower,Double Sink
Bathroom in Basement: 1
Rooms: Bedroom 5,Den,Eating Area,Foyer,Sitting Room,Sun Room,Utility Room-1st Floor
Basement Description: Finished
Other Specifics
| 3 | |
| Concrete Perimeter | |
| Concrete | |
| Balcony, Deck, Patio, In Ground Pool | |
| Cul-De-Sac | |
| 52X241X237X199 | |
| Unfinished | |
| Full | |
| Vaulted/Cathedral Ceilings, Skylight(s), First Floor Bedroom | |
| — | |
| Not in DB | |
| Street Lights, Street Paved | |
| — | |
| — | |
| Wood Burning |
Tax History
| Year | Property Taxes |
|---|---|
| 2012 | $18,523 |
Contact Agent
Nearby Similar Homes
Nearby Sold Comparables
Contact Agent
Listing Provided By
RE/MAX All Pro







