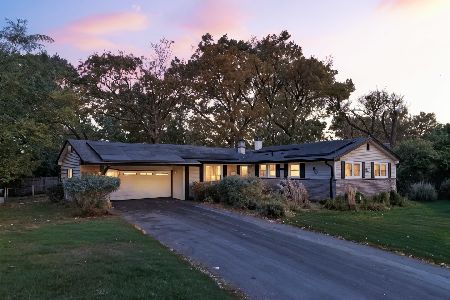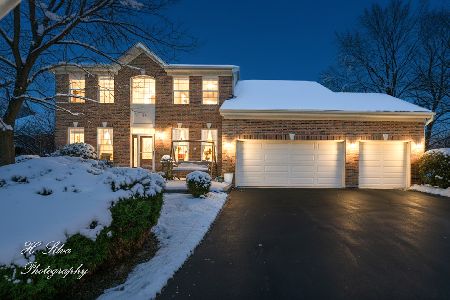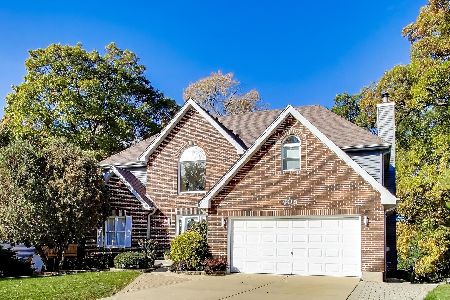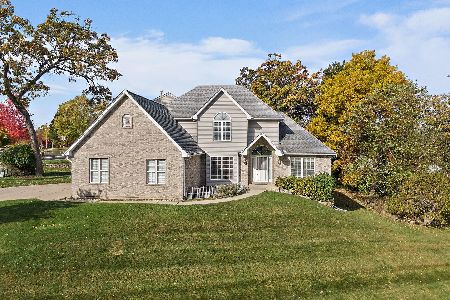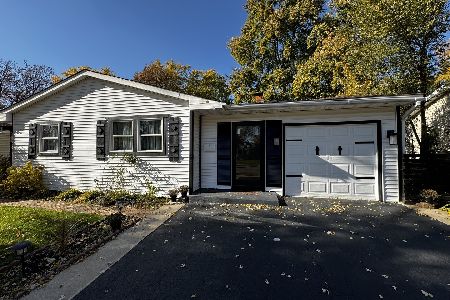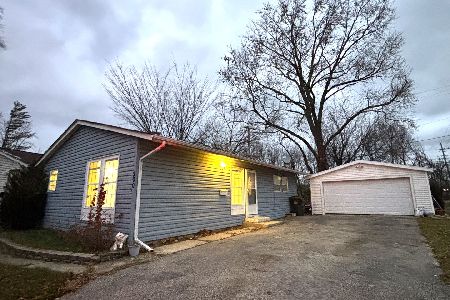507 Windham Trail, Carpentersville, Illinois 60110
$274,000
|
Sold
|
|
| Status: | Closed |
| Sqft: | 2,599 |
| Cost/Sqft: | $105 |
| Beds: | 4 |
| Baths: | 3 |
| Year Built: | 1993 |
| Property Taxes: | $8,336 |
| Days On Market: | 2246 |
| Lot Size: | 0,36 |
Description
2599 Square Foot Home in LAKEWOOD ESTATES NORTH~~MECHANICS DREAM ~~ HUGE 27 X 21 ATTACHED 2.5 CAR GARAGE!!! This Quad Level Home has FOUR LEVELS of LIVING SPACE ~ Choose Your Happy Place!!! Main Level has Kitchen with Breakfast Bar, Newer Appliances and Skylights ~ Dining Room is Adjacent to the Kitchen with a Built in China Hutch and Overlooks the Living Room and a 16 x 20 Sun Room with Hot Tub. Upper Level Boasts 3 Bedrooms (Master Suite with it's own FULL Bath) and a Hall Bath ~ Lower Level Family Room is 24 x 21 with a Brick Fireplace, 4th Bedroom and a Full Bath (Great In-Law Arrangement) The Basement is a BONUS ROOM that can either be Kids Playroom or A HUGE REC ROOM. Very Open and Inviting Floor Plan with Wide Staircases and GREAT SIZE ROOMS ~ This Home is also situated in a Cul de Sac with a Private Setting and Tree Lined Lot for Privacy. New Furnace, Humidifier and A/C in 2014, Roof Approx 8 yrs old, Hot Water Heater 2016 and 2 New Skylights!! Home Warranty!!!
Property Specifics
| Single Family | |
| — | |
| Quad Level | |
| 1993 | |
| English | |
| CUSTOM | |
| No | |
| 0.36 |
| Kane | |
| Lakewood Estates North | |
| — / Not Applicable | |
| None | |
| Public | |
| Public Sewer | |
| 10558254 | |
| 0314328006 |
Nearby Schools
| NAME: | DISTRICT: | DISTANCE: | |
|---|---|---|---|
|
High School
Dundee-crown High School |
300 | Not in DB | |
Property History
| DATE: | EVENT: | PRICE: | SOURCE: |
|---|---|---|---|
| 13 Dec, 2019 | Sold | $274,000 | MRED MLS |
| 21 Nov, 2019 | Under contract | $272,000 | MRED MLS |
| 25 Oct, 2019 | Listed for sale | $272,000 | MRED MLS |
Room Specifics
Total Bedrooms: 4
Bedrooms Above Ground: 4
Bedrooms Below Ground: 0
Dimensions: —
Floor Type: Carpet
Dimensions: —
Floor Type: Carpet
Dimensions: —
Floor Type: Carpet
Full Bathrooms: 3
Bathroom Amenities: —
Bathroom in Basement: 0
Rooms: Heated Sun Room
Basement Description: Unfinished,Sub-Basement
Other Specifics
| 2 | |
| Concrete Perimeter | |
| Concrete | |
| Deck, Patio | |
| Cul-De-Sac | |
| 135X59X151X18X25X125 | |
| — | |
| Full | |
| Vaulted/Cathedral Ceilings, Skylight(s), Hot Tub, Hardwood Floors, In-Law Arrangement, Built-in Features | |
| Range, Microwave, Dishwasher, Refrigerator, Washer, Dryer | |
| Not in DB | |
| — | |
| — | |
| — | |
| Gas Log |
Tax History
| Year | Property Taxes |
|---|---|
| 2019 | $8,336 |
Contact Agent
Nearby Similar Homes
Nearby Sold Comparables
Contact Agent
Listing Provided By
Baird & Warner Real Estate - Algonquin

