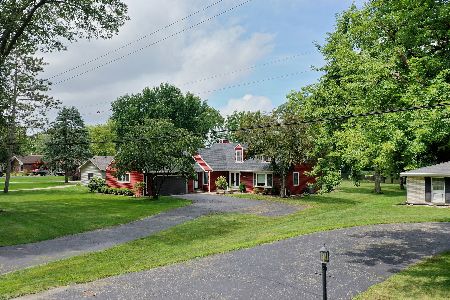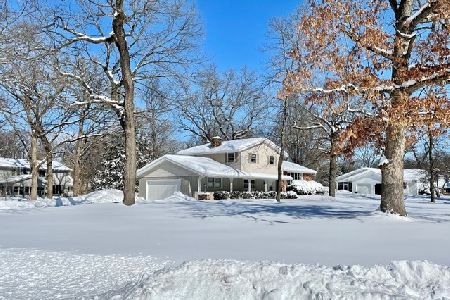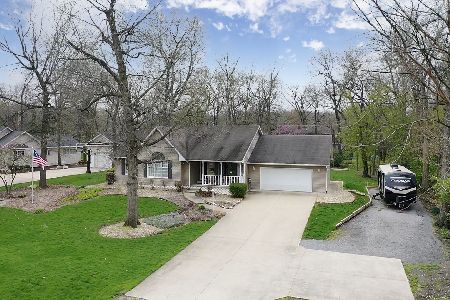5074 Oakridge Drive, St Anne, Illinois 60964
$234,000
|
Sold
|
|
| Status: | Closed |
| Sqft: | 4,256 |
| Cost/Sqft: | $56 |
| Beds: | 5 |
| Baths: | 3 |
| Year Built: | 1969 |
| Property Taxes: | $6,037 |
| Days On Market: | 2463 |
| Lot Size: | 0,58 |
Description
Move Right In ! This home is spacious with 5 bedrooms 2.5 baths on a large lot. Farmhouse style throughout this home. Everyone has their space. Kitchen has new appliances and a breakfast nook with lots of windows and a coffee bar. Formal dining room. Family room has wood burning fireplace and sliders leading to the sun porch. You won't mind doing laundry in this adorable home! Five bedrooms all have hardwood floors and lots of closet space. Master bath has full bath with walk in closet and barn doors. New main bath has heated floors and walk - in tile shower. Man cave off of kitchen. Mud room has barn doors and a huge storage closet. New roof, furnace, a/c, hot water heater. Patio space in backyard and shed. Call today for a private showing! Great Buy!
Property Specifics
| Single Family | |
| — | |
| — | |
| 1969 | |
| None | |
| — | |
| No | |
| 0.58 |
| Kankakee | |
| — | |
| 0 / Not Applicable | |
| None | |
| Private Well | |
| Septic-Private | |
| 10358860 | |
| 12180730100400 |
Property History
| DATE: | EVENT: | PRICE: | SOURCE: |
|---|---|---|---|
| 4 Aug, 2008 | Sold | $178,000 | MRED MLS |
| 15 May, 2008 | Under contract | $185,000 | MRED MLS |
| 26 Nov, 2007 | Listed for sale | $185,000 | MRED MLS |
| 23 Sep, 2016 | Sold | $189,000 | MRED MLS |
| 19 Jul, 2016 | Under contract | $189,900 | MRED MLS |
| — | Last price change | $199,900 | MRED MLS |
| 17 May, 2016 | Listed for sale | $199,900 | MRED MLS |
| 26 Jul, 2019 | Sold | $234,000 | MRED MLS |
| 21 May, 2019 | Under contract | $239,000 | MRED MLS |
| 26 Apr, 2019 | Listed for sale | $239,000 | MRED MLS |
Room Specifics
Total Bedrooms: 5
Bedrooms Above Ground: 5
Bedrooms Below Ground: 0
Dimensions: —
Floor Type: Hardwood
Dimensions: —
Floor Type: Hardwood
Dimensions: —
Floor Type: Hardwood
Dimensions: —
Floor Type: —
Full Bathrooms: 3
Bathroom Amenities: Separate Shower
Bathroom in Basement: 0
Rooms: Bedroom 5,Mud Room,Recreation Room,Sun Room
Basement Description: Crawl
Other Specifics
| 2.5 | |
| — | |
| Asphalt | |
| Patio, Porch, Storms/Screens | |
| — | |
| 150 X 170 | |
| Pull Down Stair | |
| Full | |
| Bar-Dry, Hardwood Floors, Wood Laminate Floors, First Floor Laundry, Walk-In Closet(s) | |
| Range, Microwave, Dishwasher, Refrigerator, Disposal, Stainless Steel Appliance(s) | |
| Not in DB | |
| — | |
| — | |
| — | |
| Wood Burning |
Tax History
| Year | Property Taxes |
|---|---|
| 2008 | $4,480 |
| 2016 | $5,763 |
| 2019 | $6,037 |
Contact Agent
Nearby Similar Homes
Nearby Sold Comparables
Contact Agent
Listing Provided By
Speckman Realty Real Living







