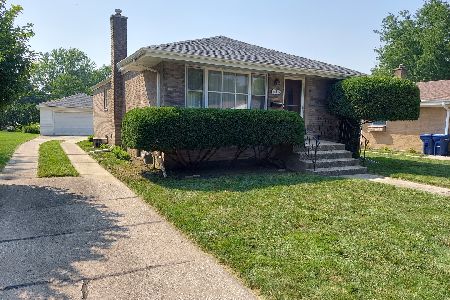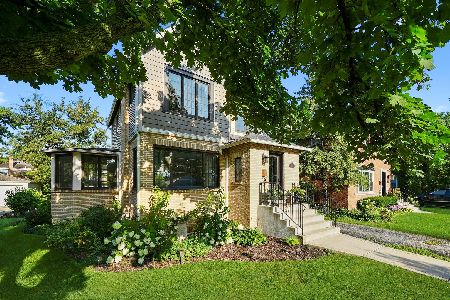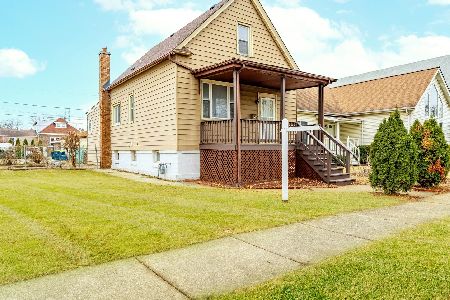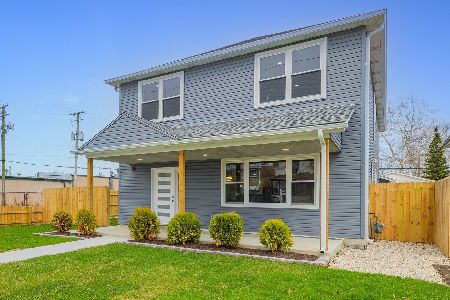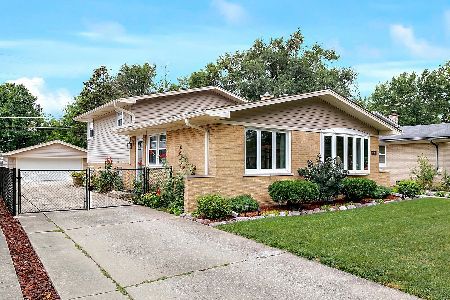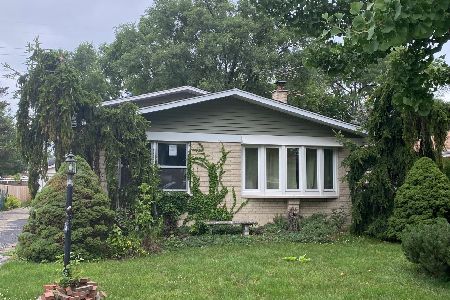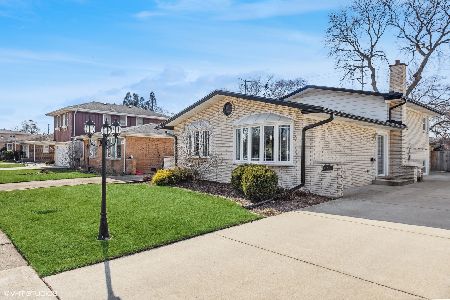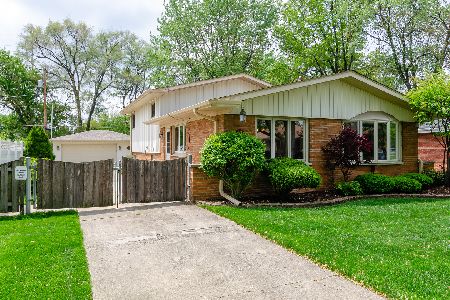508 Beach Avenue, La Grange Park, Illinois 60526
$372,000
|
Sold
|
|
| Status: | Closed |
| Sqft: | 1,222 |
| Cost/Sqft: | $315 |
| Beds: | 3 |
| Baths: | 2 |
| Year Built: | 1965 |
| Property Taxes: | $6,768 |
| Days On Market: | 1080 |
| Lot Size: | 0,17 |
Description
Lovingly maintained and extensively improved, this 3-bed 2-bath brick split-level home in desirable La Grange Park offers close to 2,000 square feet of total interior space, including the finished lower level. Highlights include a completely open and remodeled main level that comfortably accommodates the living room, dining area, and a gorgeous kitchen boasting Silestone quartz countertops, a center island that doubles as a breakfast bar, all stainless-steel appliances, and abundant cabinets beautifully embellished with crown molding, glass doors, under-cabinet lights and modern stainless-steel handles. Upstairs you'll find the bedrooms, including the primary with a full, shared bath featuring high-end vanity and cabinets, a heated towel rack, and a walk-in shower with sliding glass doors. Downstairs in the lower level relax in the spacious family room with a gorgeous wall-to-wall entertainment center, plus access to a huge crawl space with a cemented floor for additional storage. Outside enjoy a lovely patio with built-in benches, a brick firepit, a wide retractable awning, and a gas grill island that includes a separate burner, storage cabinet and marble tile countertops. There's also an oversized detached 2.5-car garage with a side driveway providing extra parking. Recent improvements include a gutted and remodeled 2nd-floor bathroom (2019), a gutted and remodeled kitchen and first floor (2009), a remodeled lower-level family room (2007), a remodeled lower-level bathroom (2006), newer North double doors (2009), a tankless water heater (2008), a newer concrete patio, a retractable awning (2008), and more! Within walking distance of top-rated schools and the Metra train station, and close to forest preserves, restaurants, shopping, and parks. Schedule your showing today! Sold in as-is condition.
Property Specifics
| Single Family | |
| — | |
| — | |
| 1965 | |
| — | |
| — | |
| No | |
| 0.17 |
| Cook | |
| — | |
| — / Not Applicable | |
| — | |
| — | |
| — | |
| 11651750 | |
| 15334110620000 |
Nearby Schools
| NAME: | DISTRICT: | DISTANCE: | |
|---|---|---|---|
|
Grade School
Forest Road Elementary School |
102 | — | |
|
Middle School
Park Junior High School |
102 | Not in DB | |
|
High School
Lyons Twp High School |
204 | Not in DB | |
Property History
| DATE: | EVENT: | PRICE: | SOURCE: |
|---|---|---|---|
| 17 Nov, 2022 | Sold | $372,000 | MRED MLS |
| 23 Oct, 2022 | Under contract | $385,000 | MRED MLS |
| 13 Oct, 2022 | Listed for sale | $385,000 | MRED MLS |
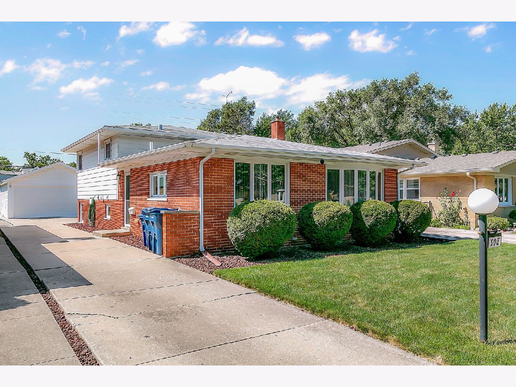
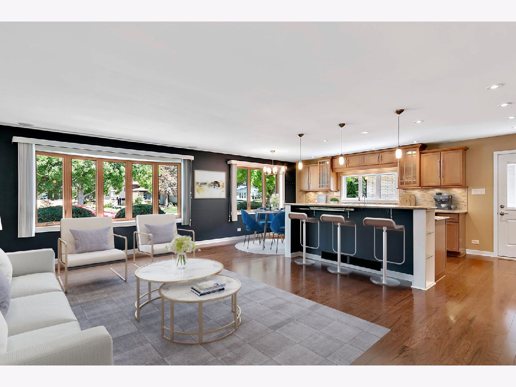
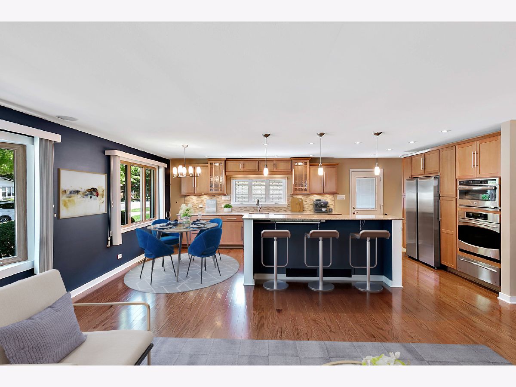
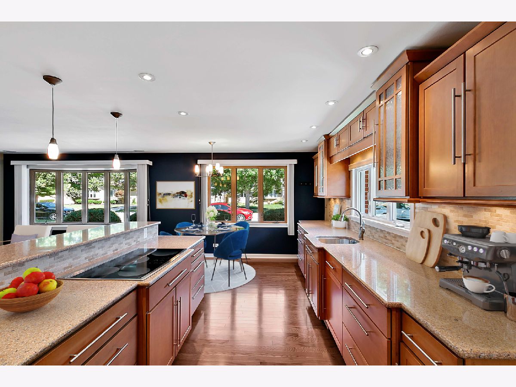
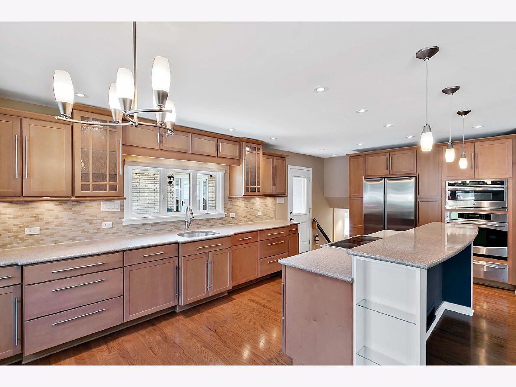
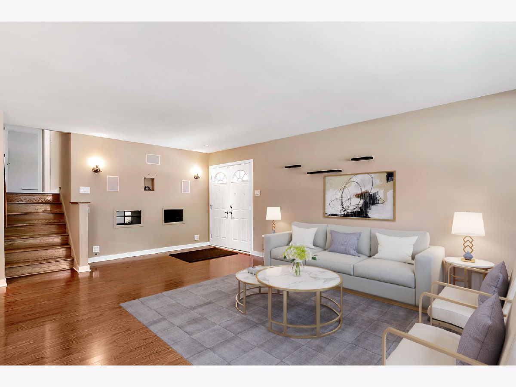
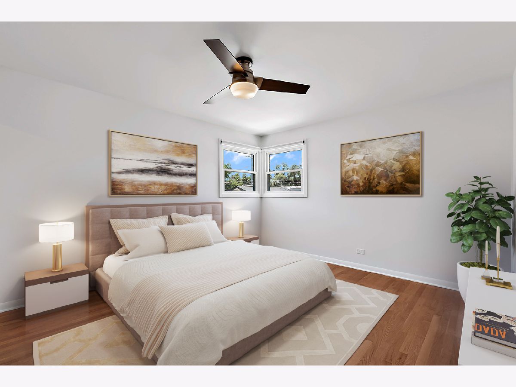
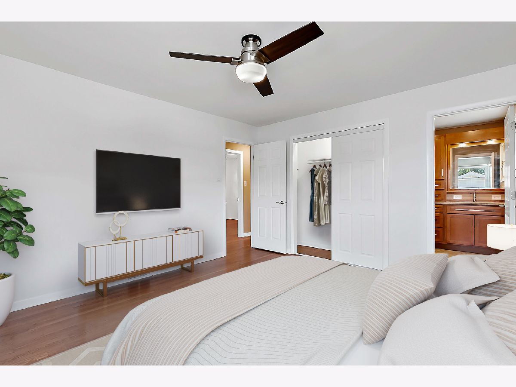
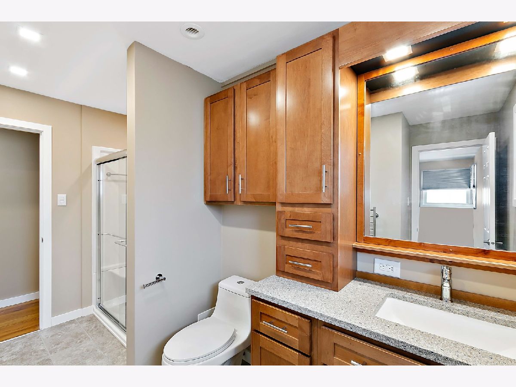
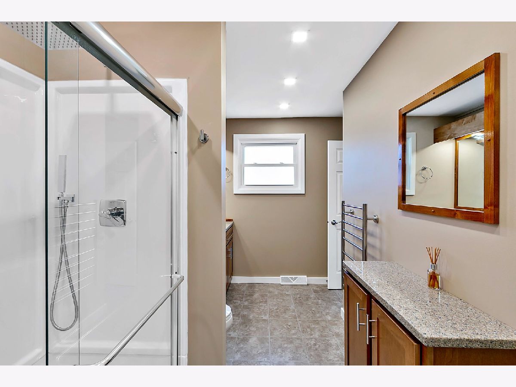
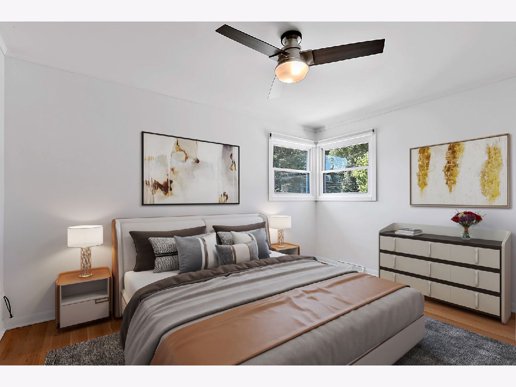
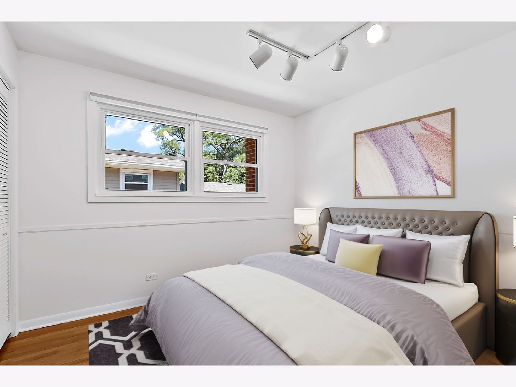
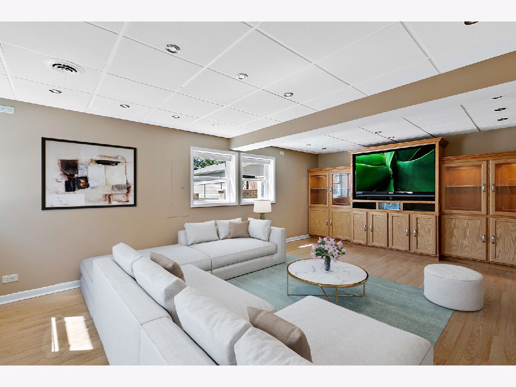
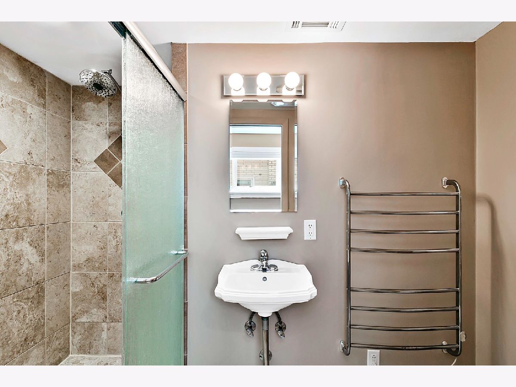
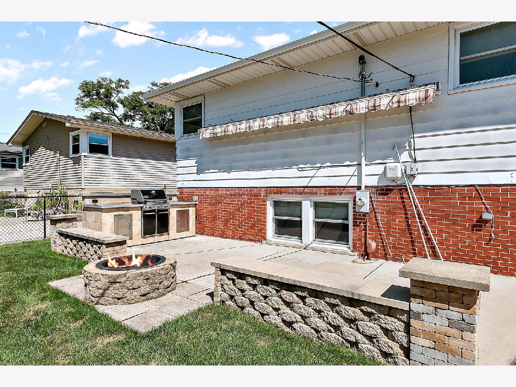
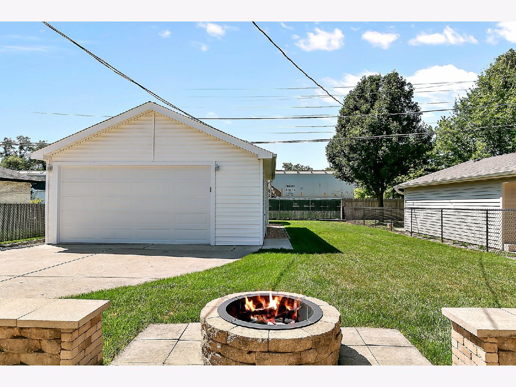
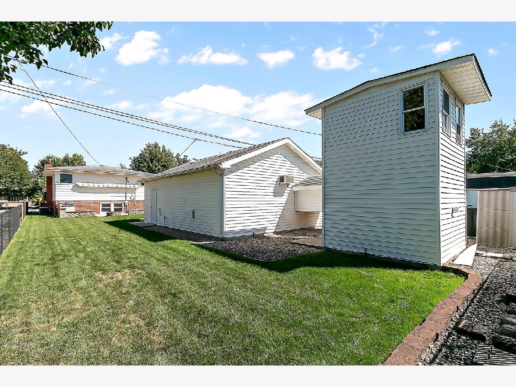
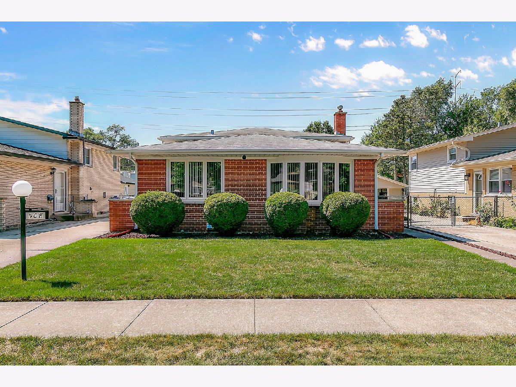
Room Specifics
Total Bedrooms: 3
Bedrooms Above Ground: 3
Bedrooms Below Ground: 0
Dimensions: —
Floor Type: —
Dimensions: —
Floor Type: —
Full Bathrooms: 2
Bathroom Amenities: —
Bathroom in Basement: 1
Rooms: —
Basement Description: Finished
Other Specifics
| 2.5 | |
| — | |
| Concrete | |
| — | |
| — | |
| 45X165 | |
| Unfinished | |
| — | |
| — | |
| — | |
| Not in DB | |
| — | |
| — | |
| — | |
| — |
Tax History
| Year | Property Taxes |
|---|---|
| 2022 | $6,768 |
Contact Agent
Nearby Similar Homes
Nearby Sold Comparables
Contact Agent
Listing Provided By
Coldwell Banker Realty


