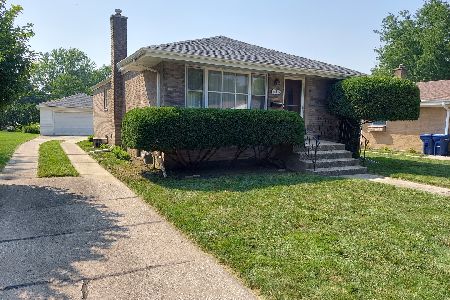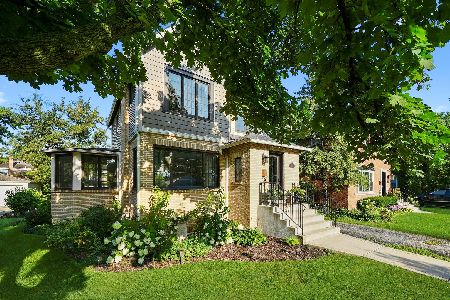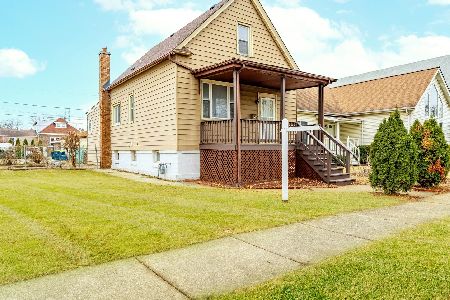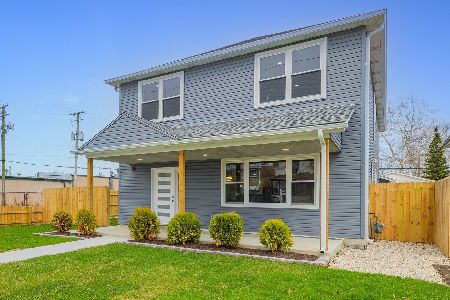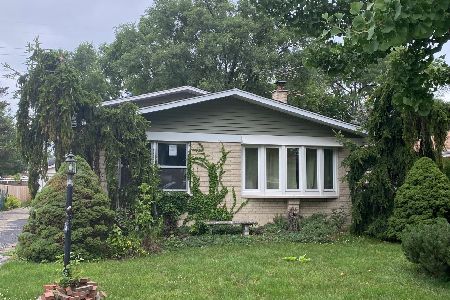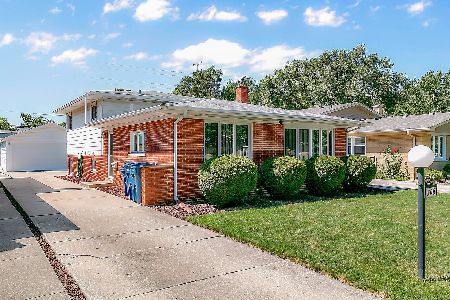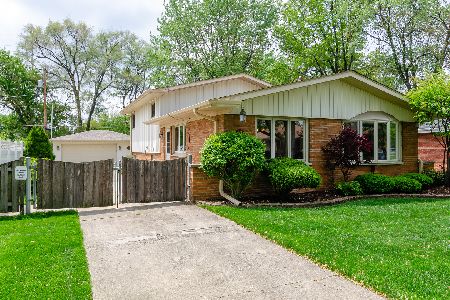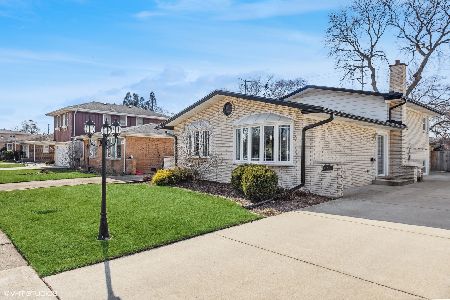512 Beach Avenue, La Grange Park, Illinois 60526
$391,000
|
Sold
|
|
| Status: | Closed |
| Sqft: | 1,280 |
| Cost/Sqft: | $312 |
| Beds: | 3 |
| Baths: | 2 |
| Year Built: | 1965 |
| Property Taxes: | $6,059 |
| Days On Market: | 1081 |
| Lot Size: | 0,19 |
Description
Located on a quiet tree-lined street in beautiful La Grange Park, this attractive and very well-kept 3-bed 2-bath brick split-level home with close to 2,000 square feet of total interior space, including the finished lower level, sits on a great 50' by 165' lot in highly-rated school districts 102 and 204, and is conveniently close to the elementary school, the junior high school, and neighborhood parks! The open and bright main level includes a living room featuring large bay windows overlooking the landscaped front yard, a separate dining room, and a renovated eat-in kitchen boasting Cambria quartz countertops, tile backsplash, all stainless-steel appliances, and a breakfast bar. Upstairs you'll find three good-sized bedrooms and a full updated bathroom featuring a large walk-in shower with dual shower heads, a built-in bench and glass doors. The lower level holds a comfortable carpeted family room with beautiful wainscoting, the 2nd full bathroom, the laundry room, the utility room, plus access to a huge crawl space with a cemented floor for additional storage. Outside enjoy a lovely and deep fenced backyard with mature trees that holds a large patio, perfect to entertain or to simply relax and watch the birds, a second bonus patio, a 2.5-car garage with a long side driveway providing additional parking, and beautiful low-maintenance perennial plants along the perimeter of the house. Other great features include recently refinished red oak floors throughout, porcelain tile floors in the kitchen, bathrooms and lower-level hallway, and marble and granite counters in the bathrooms. Other recent improvements include a new roof, new furnace, new AC, new attic insulation (R-38), new backyard fence, updated bathrooms, new kitchen, and new siding, soffit, facia and gutters. Within walking distance of both Metra and PACE transportation systems and close to forest preserves, restaurants, shopping, and parks. Schedule your showing today! Sold as is.
Property Specifics
| Single Family | |
| — | |
| — | |
| 1965 | |
| — | |
| — | |
| No | |
| 0.19 |
| Cook | |
| — | |
| — / Not Applicable | |
| — | |
| — | |
| — | |
| 11650955 | |
| 15334110610000 |
Nearby Schools
| NAME: | DISTRICT: | DISTANCE: | |
|---|---|---|---|
|
Grade School
Forest Road Elementary School |
102 | — | |
|
Middle School
Park Junior High School |
102 | Not in DB | |
|
High School
Lyons Twp High School |
204 | Not in DB | |
Property History
| DATE: | EVENT: | PRICE: | SOURCE: |
|---|---|---|---|
| 28 Nov, 2022 | Sold | $391,000 | MRED MLS |
| 28 Oct, 2022 | Under contract | $399,999 | MRED MLS |
| 12 Oct, 2022 | Listed for sale | $399,999 | MRED MLS |
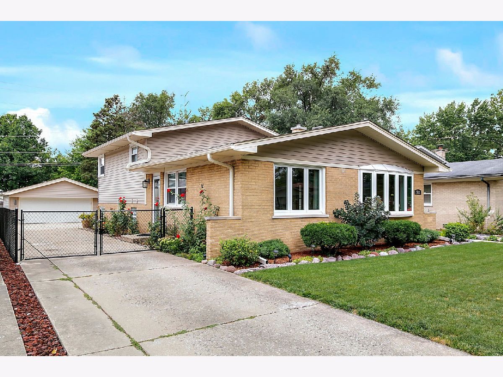
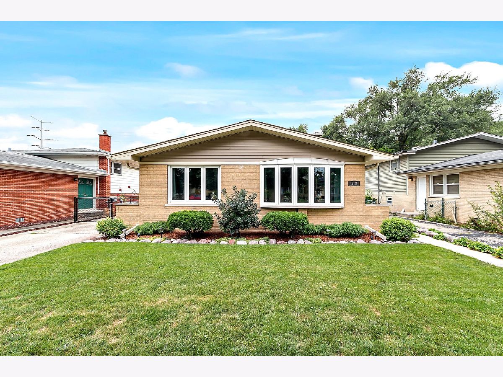
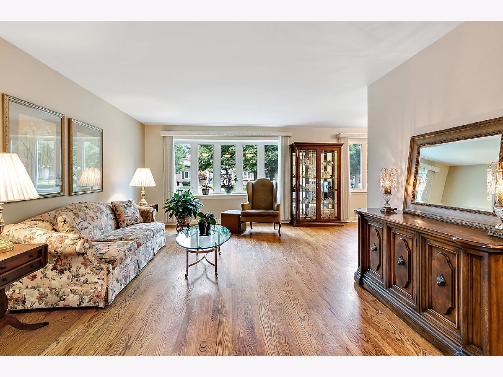
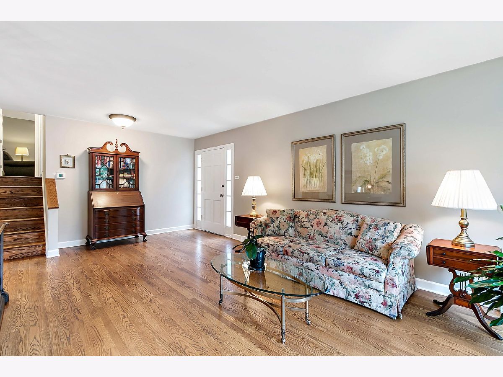
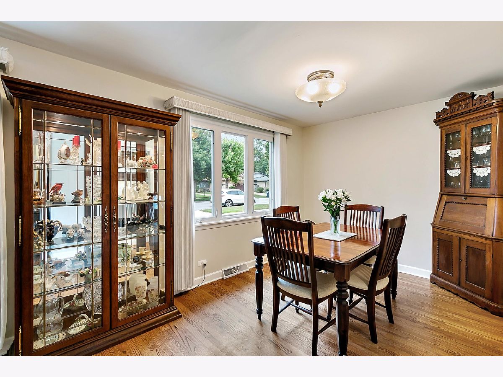
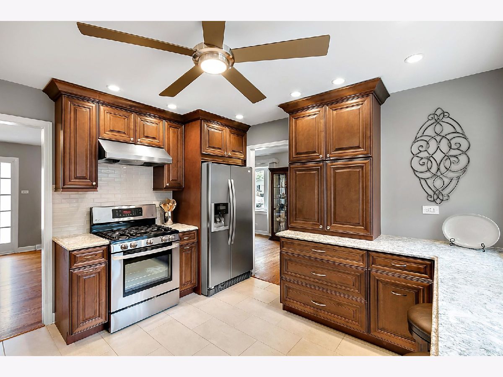
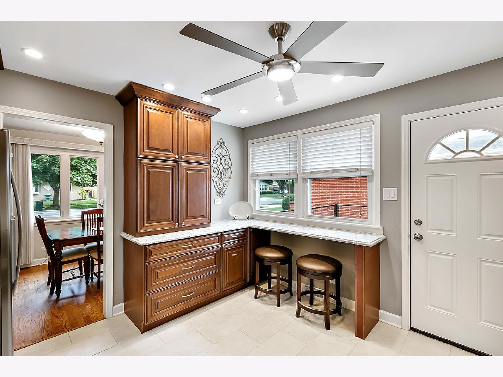
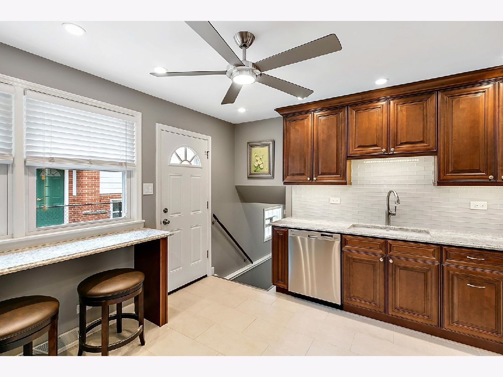
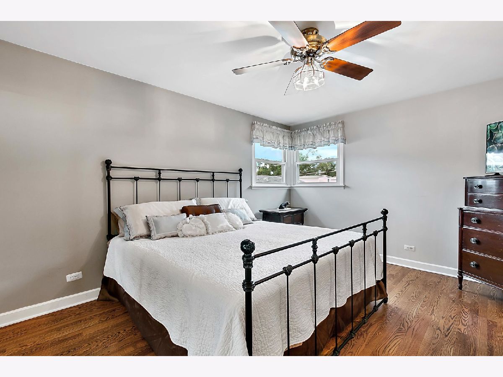
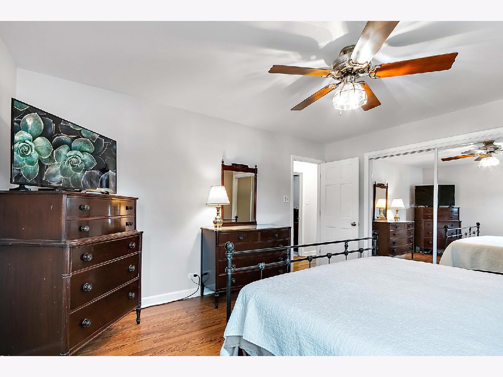
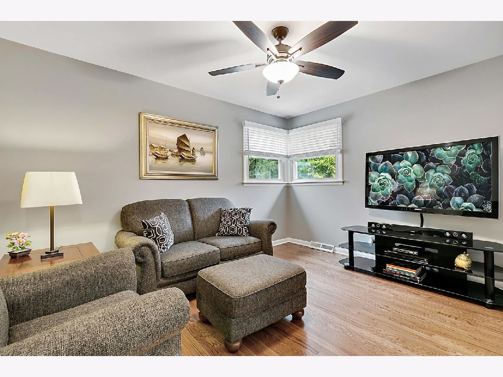
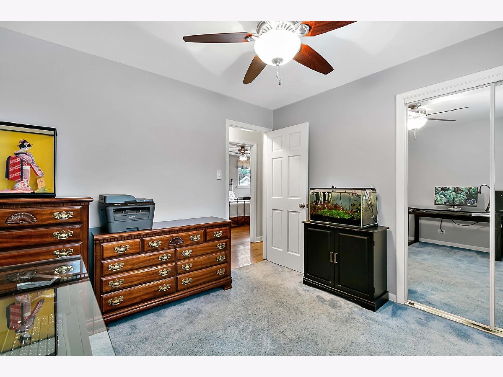
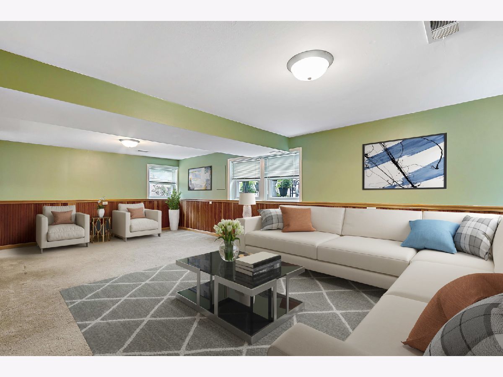
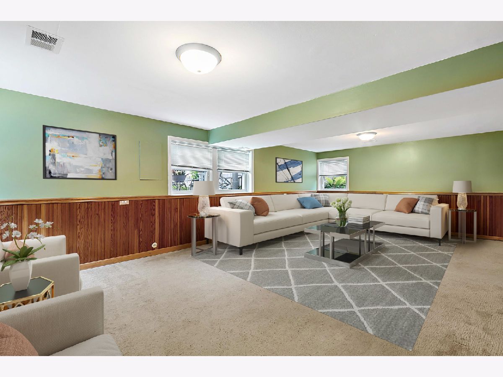
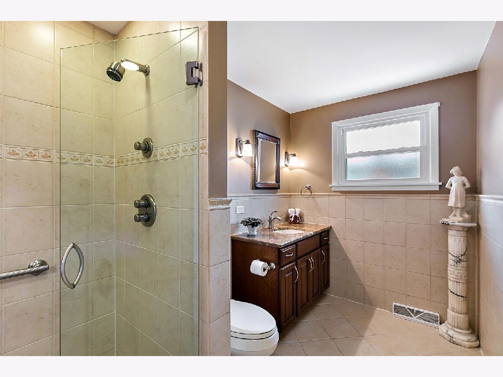
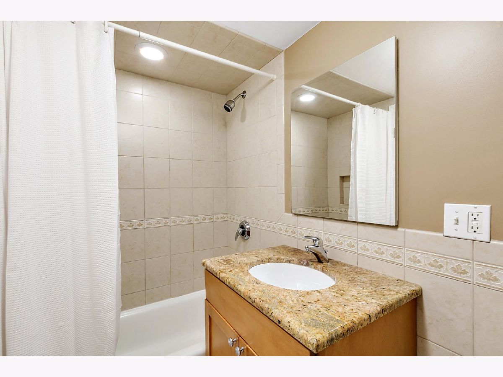
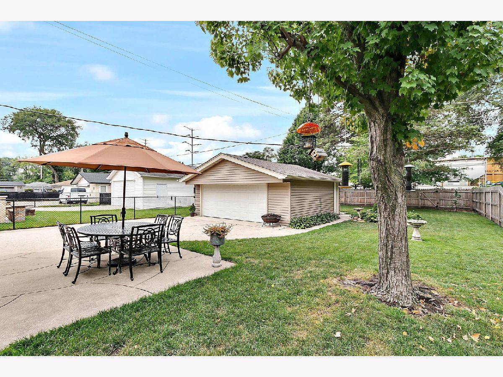
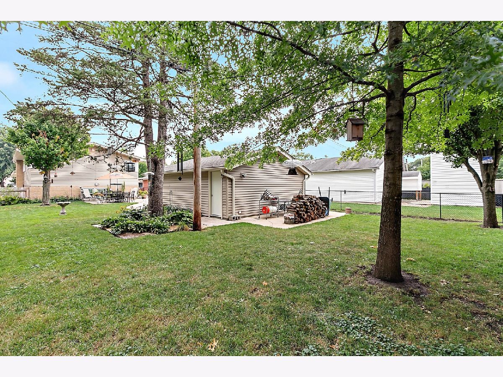
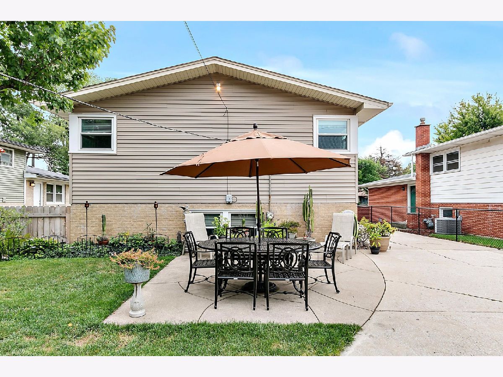
Room Specifics
Total Bedrooms: 3
Bedrooms Above Ground: 3
Bedrooms Below Ground: 0
Dimensions: —
Floor Type: —
Dimensions: —
Floor Type: —
Full Bathrooms: 2
Bathroom Amenities: —
Bathroom in Basement: 1
Rooms: —
Basement Description: Finished,Crawl
Other Specifics
| 2.5 | |
| — | |
| Concrete,Side Drive | |
| — | |
| — | |
| 50 X 165 | |
| Unfinished | |
| — | |
| — | |
| — | |
| Not in DB | |
| — | |
| — | |
| — | |
| — |
Tax History
| Year | Property Taxes |
|---|---|
| 2022 | $6,059 |
Contact Agent
Nearby Similar Homes
Nearby Sold Comparables
Contact Agent
Listing Provided By
Coldwell Banker Realty


