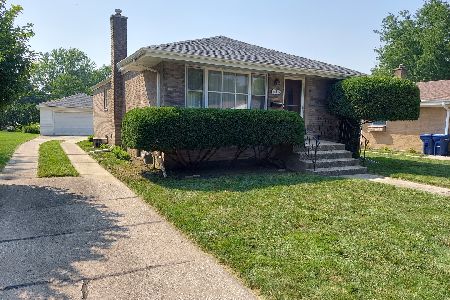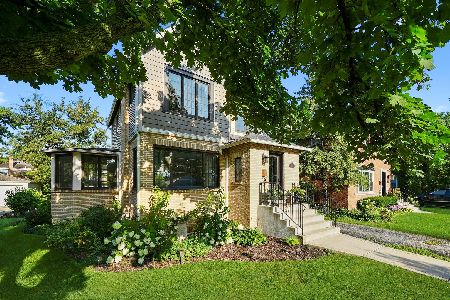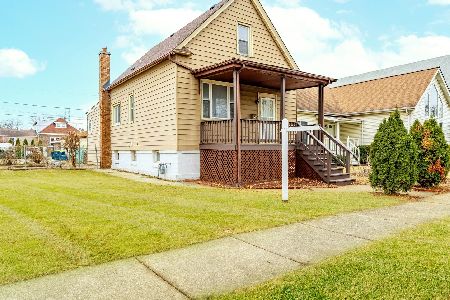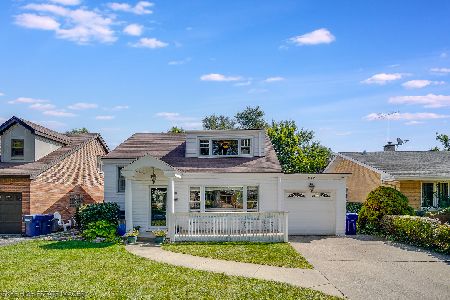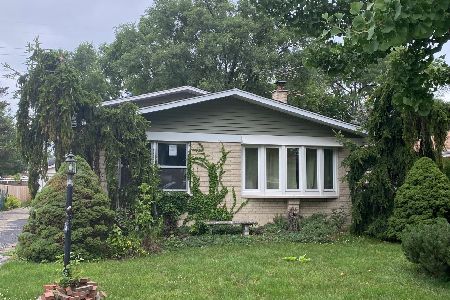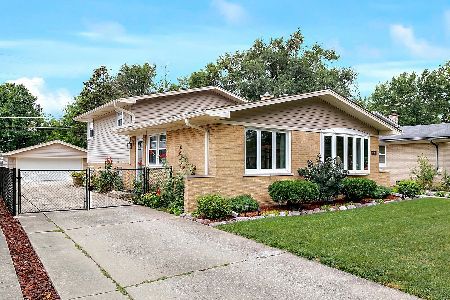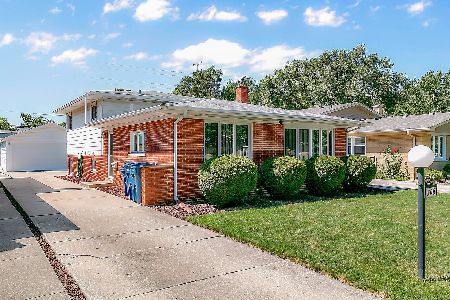522 Beach Avenue, La Grange Park, Illinois 60526
$395,000
|
Sold
|
|
| Status: | Closed |
| Sqft: | 1,700 |
| Cost/Sqft: | $232 |
| Beds: | 3 |
| Baths: | 2 |
| Year Built: | 1965 |
| Property Taxes: | $7,469 |
| Days On Market: | 1566 |
| Lot Size: | 0,23 |
Description
Bring your fussiest buyers to this home in pristine condition! These sellers have taken impeccable care of their house. The manicured lawn and nicely landscaped front and back yard are sure to impress! Main level has open floor plan. Oak floors in living and dining room. Updated kitchen with lovely counters, cabinets and stainless appliances. Kitchen has an island that overlooks dining room (with plenty of table space). Pantry with sliding pull out drawers. 3 spacious bedrooms and full bathroom on upper level. Basement includes full bath, large family room (with butler pantry), laundry room and great crawl space for storage. New drain tile, carpet, sump pump, battery back up and ejector pump (Aug 2020). Furnace has full house humidifier, attached. Both toilets replaced, Jan 2021. Hot water heater 2016. Electrical box and service, updated 2020. Brand new American Standard Air Conditioner! Charming backyard and garden (just behind the garage). Garage door has smart phone system. Home thermostat, Honeywell, smart phone system too! Fabulous lot! Very near shopping, restaurants and Brookfield zoo! Don't Miss this One!
Property Specifics
| Single Family | |
| — | |
| — | |
| 1965 | |
| Full | |
| — | |
| No | |
| 0.23 |
| Cook | |
| — | |
| 0 / Not Applicable | |
| None | |
| Lake Michigan,Public | |
| Public Sewer | |
| 11122539 | |
| 15334110580000 |
Nearby Schools
| NAME: | DISTRICT: | DISTANCE: | |
|---|---|---|---|
|
Grade School
Forest Road Elementary School |
102 | — | |
|
Middle School
Park Junior High School |
102 | Not in DB | |
|
High School
Lyons Twp High School |
204 | Not in DB | |
Property History
| DATE: | EVENT: | PRICE: | SOURCE: |
|---|---|---|---|
| 30 Jul, 2021 | Sold | $395,000 | MRED MLS |
| 20 Jun, 2021 | Under contract | $395,000 | MRED MLS |
| 14 Jun, 2021 | Listed for sale | $395,000 | MRED MLS |
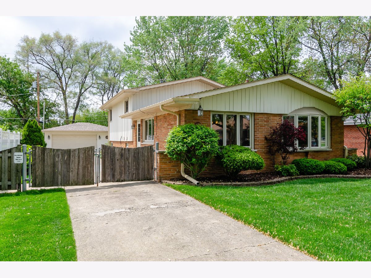
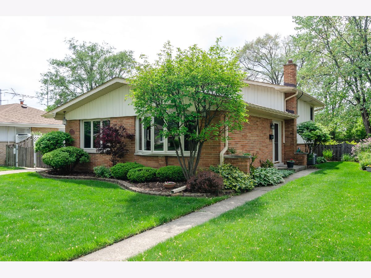
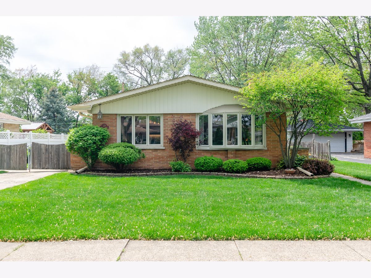
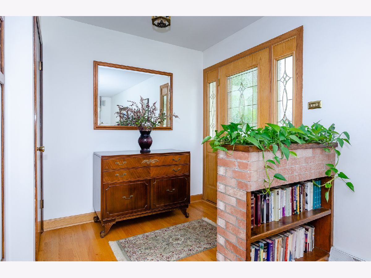
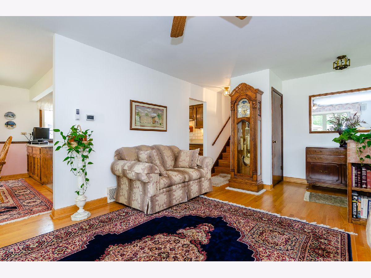
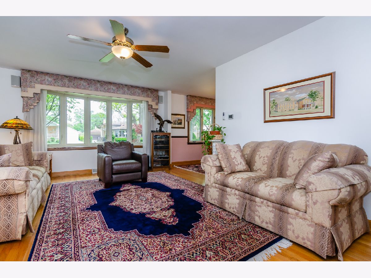
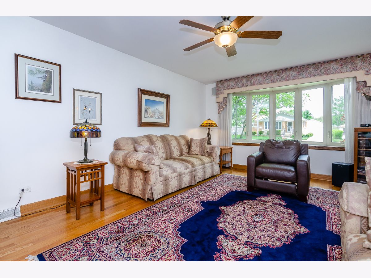
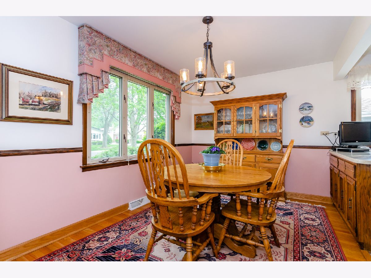
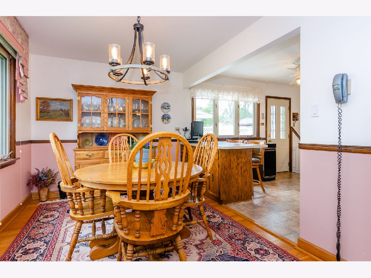
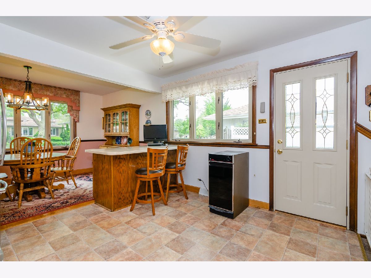
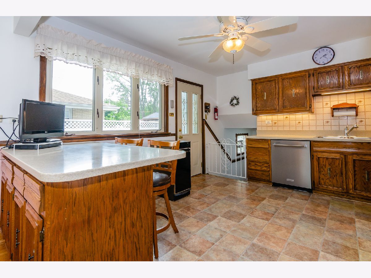
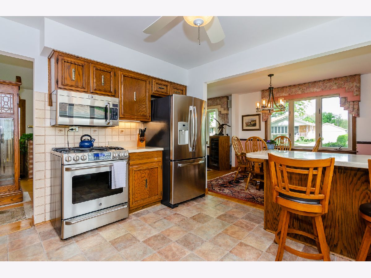
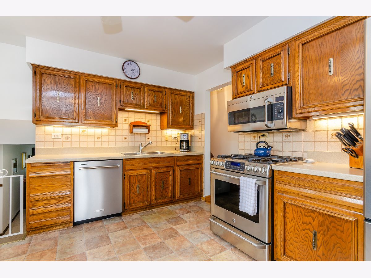
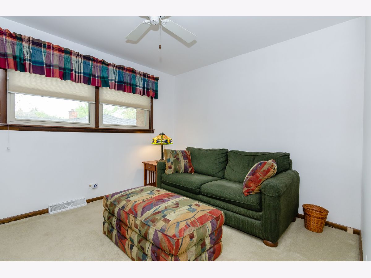
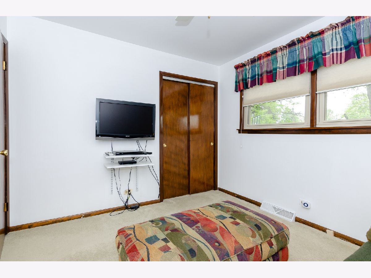
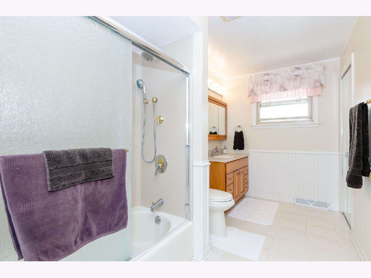
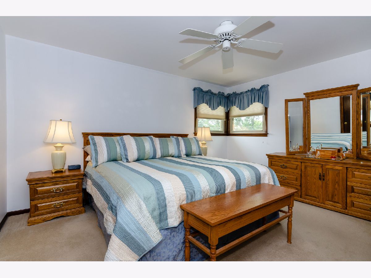
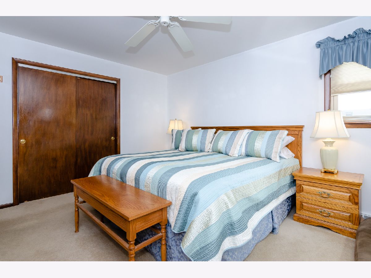
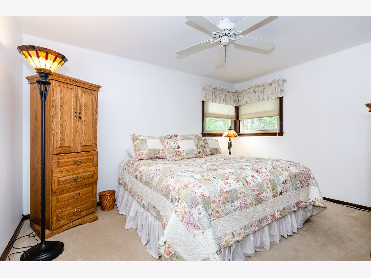
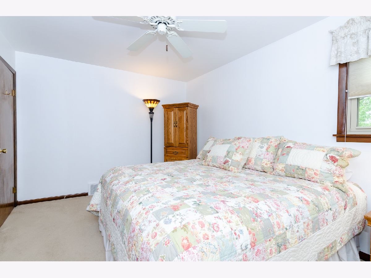
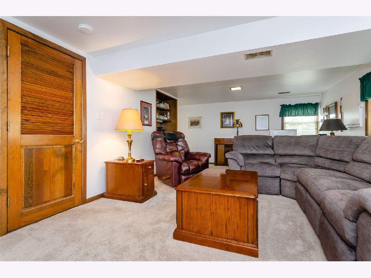
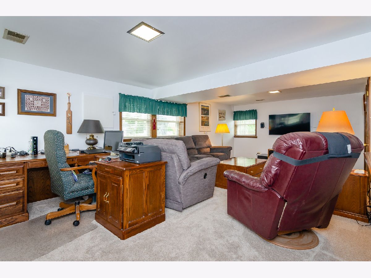
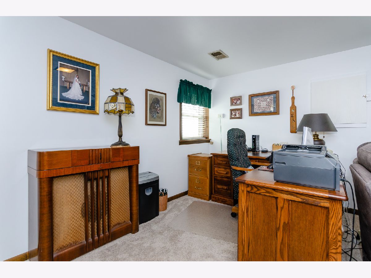
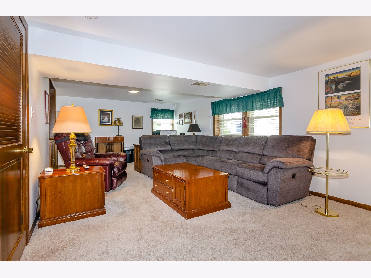
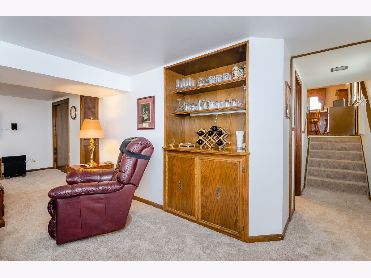
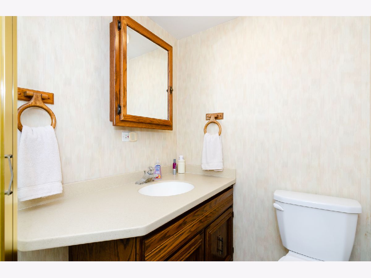
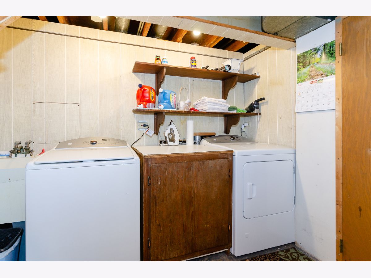
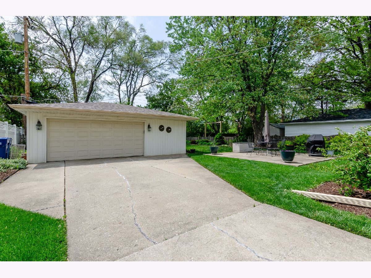
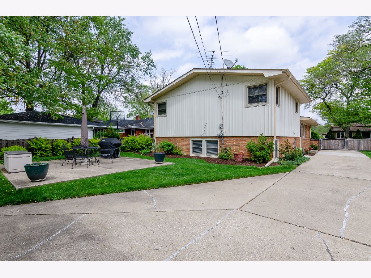
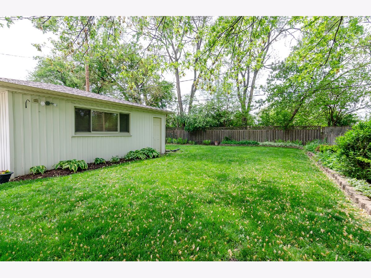
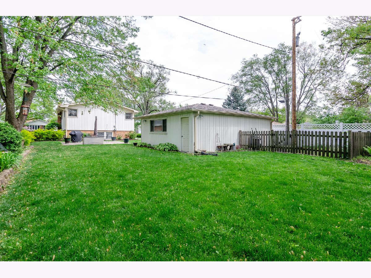
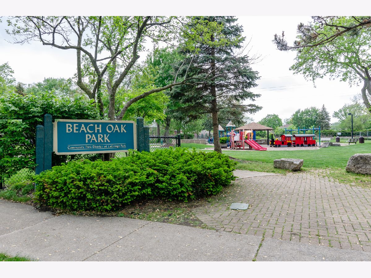
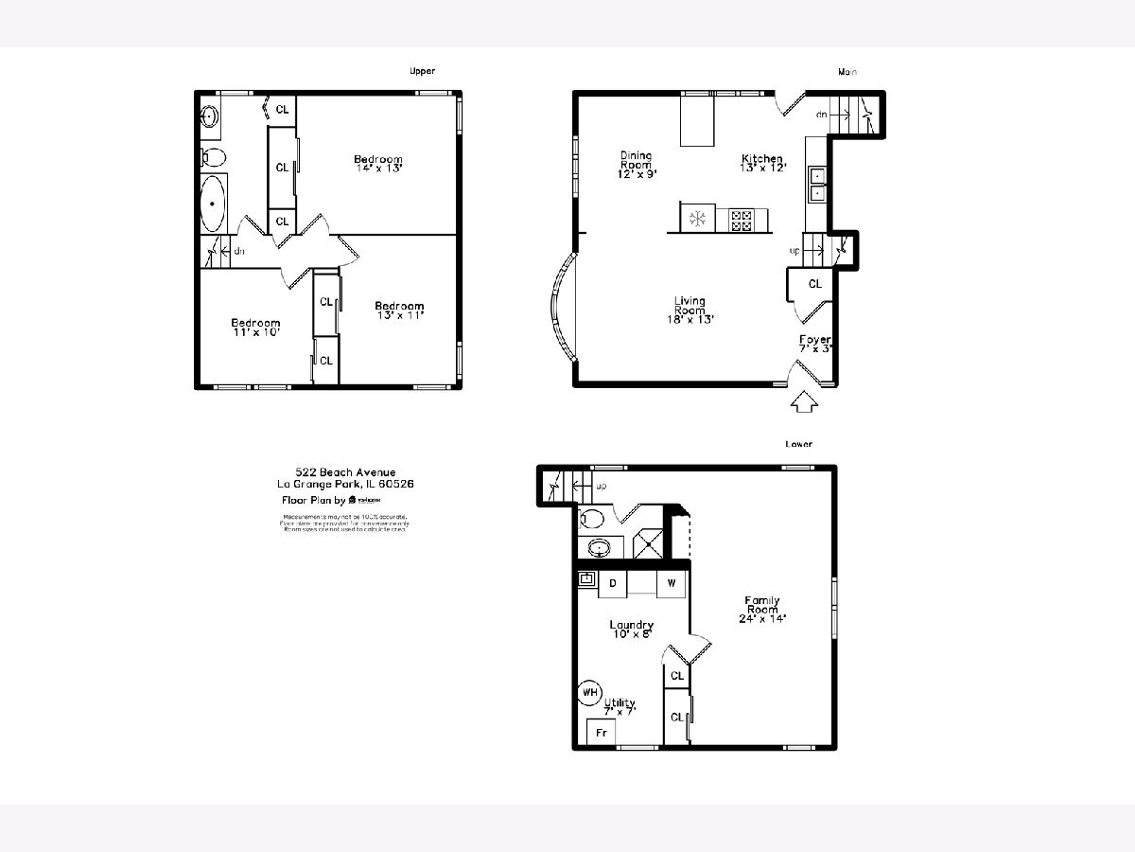
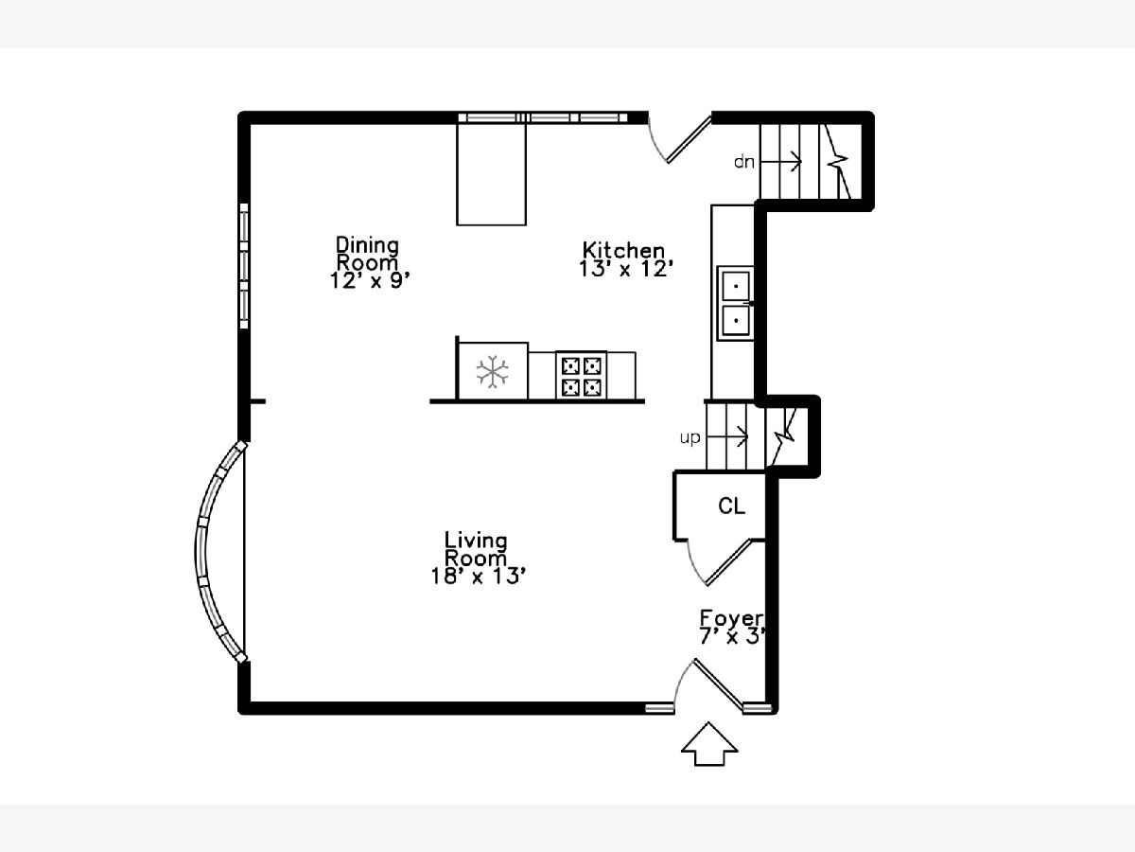
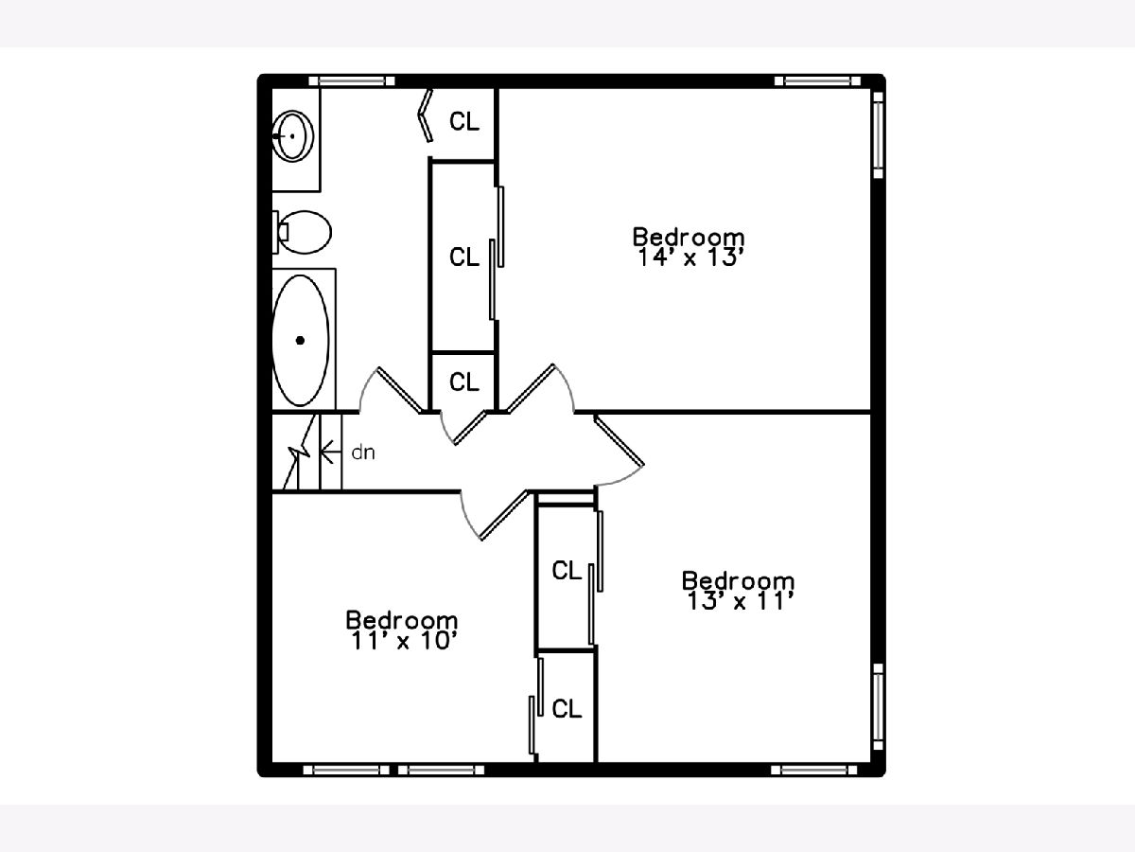
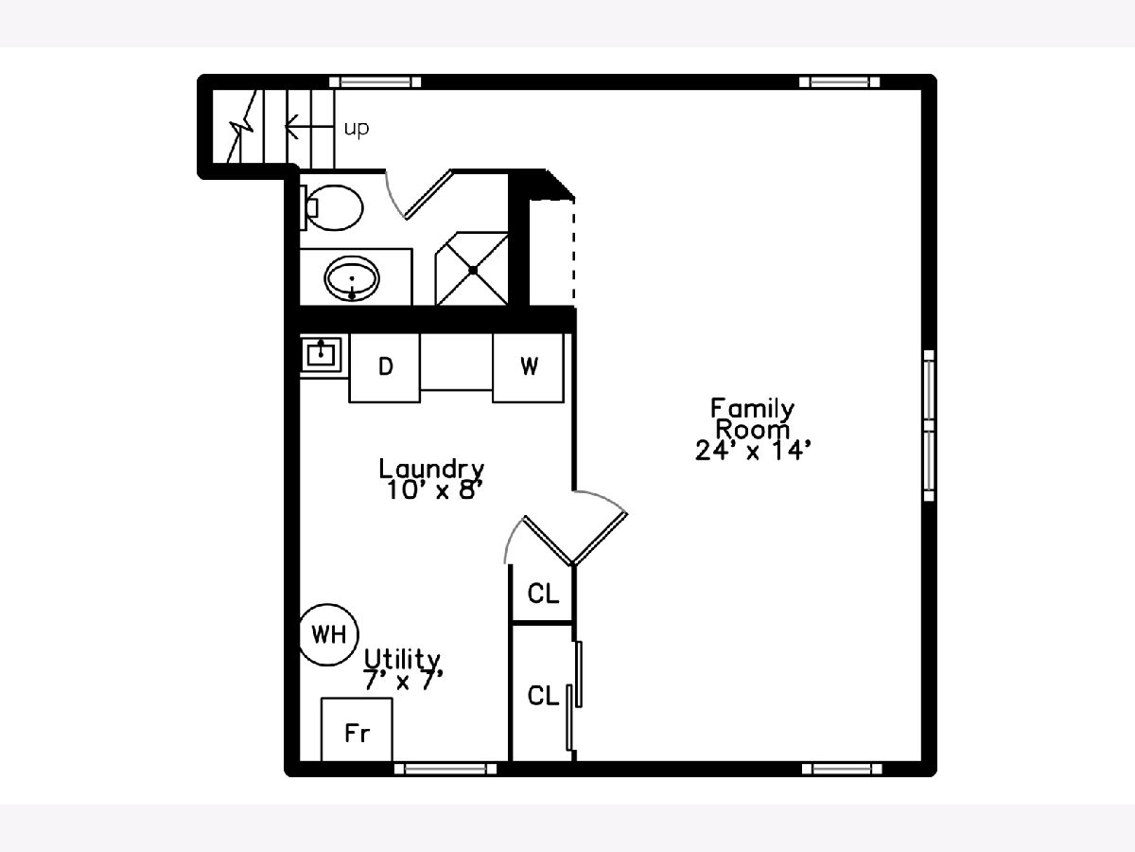
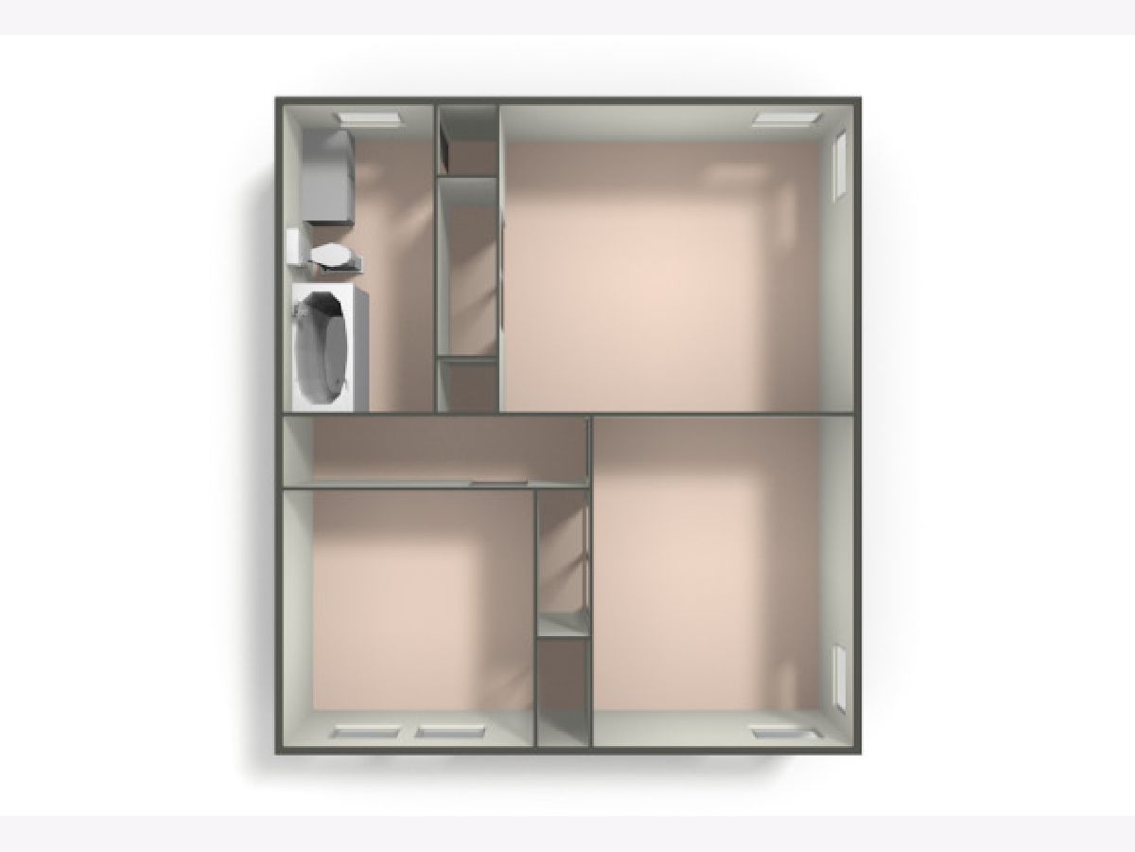
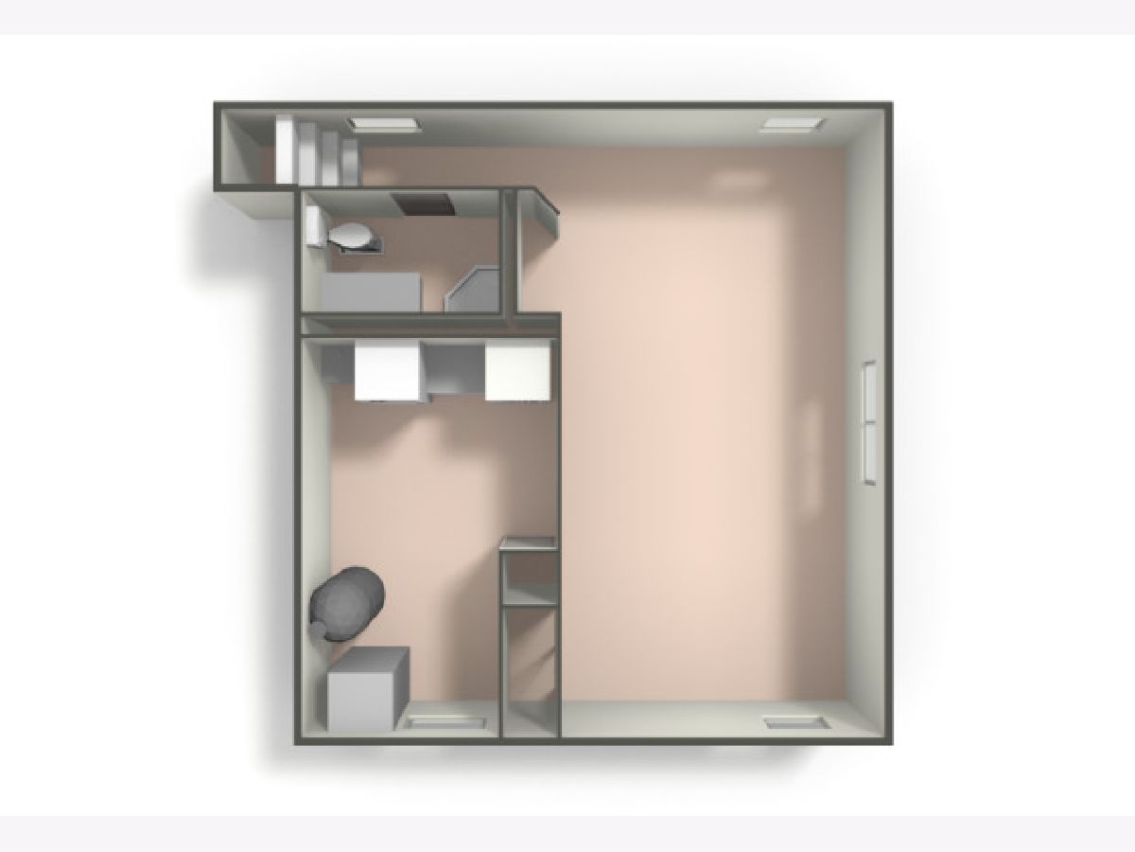
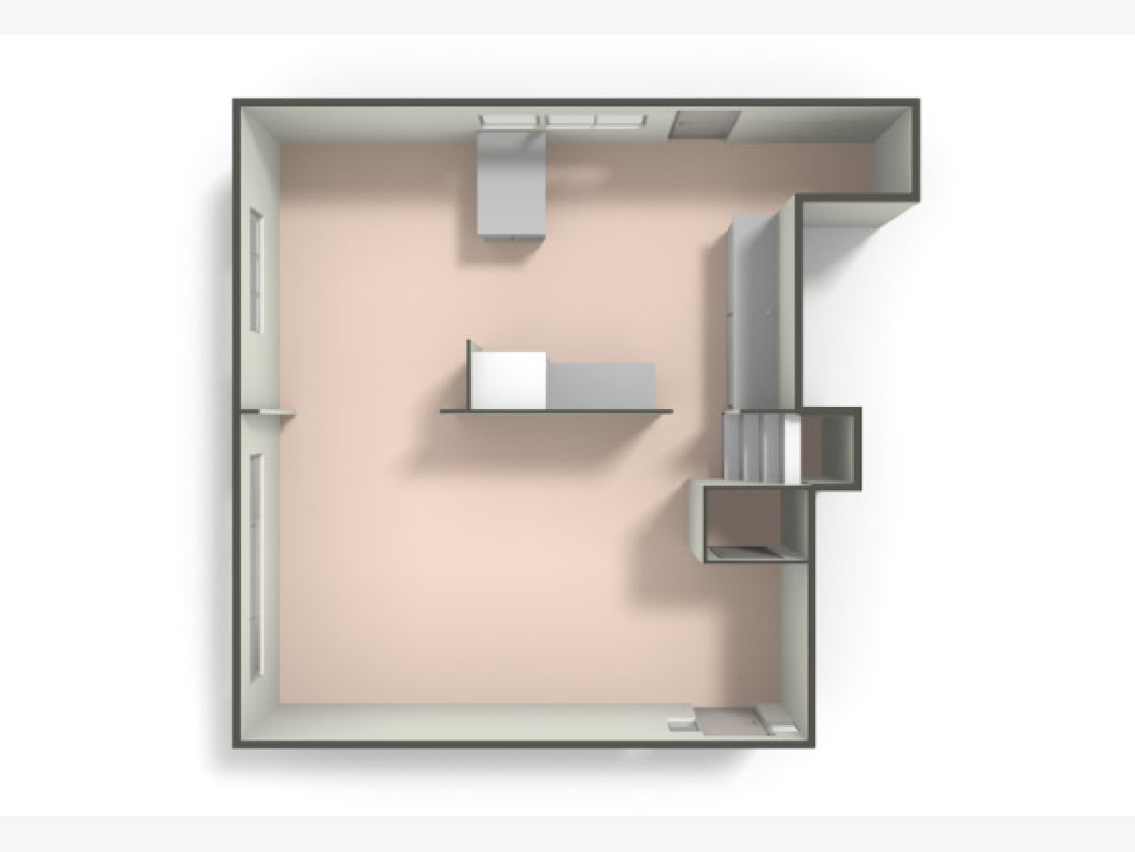
Room Specifics
Total Bedrooms: 3
Bedrooms Above Ground: 3
Bedrooms Below Ground: 0
Dimensions: —
Floor Type: Carpet
Dimensions: —
Floor Type: Carpet
Full Bathrooms: 2
Bathroom Amenities: —
Bathroom in Basement: 1
Rooms: Foyer,Utility Room-Lower Level
Basement Description: Finished
Other Specifics
| 2 | |
| — | |
| Concrete,Side Drive | |
| Patio, Storms/Screens | |
| — | |
| 60 X 165 | |
| — | |
| None | |
| Hardwood Floors | |
| Range, Microwave, Dishwasher, Refrigerator, Washer, Dryer, Trash Compactor, Stainless Steel Appliance(s) | |
| Not in DB | |
| Park, Sidewalks, Street Lights, Street Paved | |
| — | |
| — | |
| — |
Tax History
| Year | Property Taxes |
|---|---|
| 2021 | $7,469 |
Contact Agent
Nearby Similar Homes
Nearby Sold Comparables
Contact Agent
Listing Provided By
Dream Town Realty


