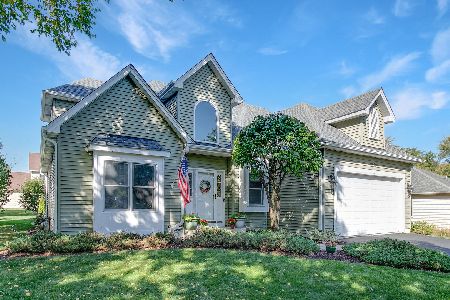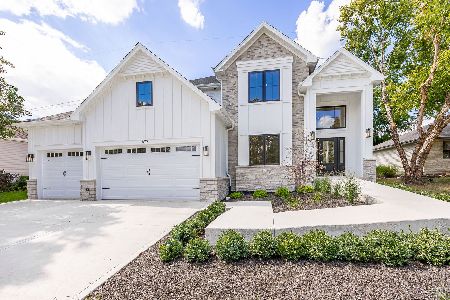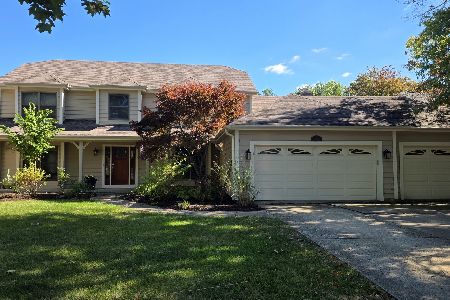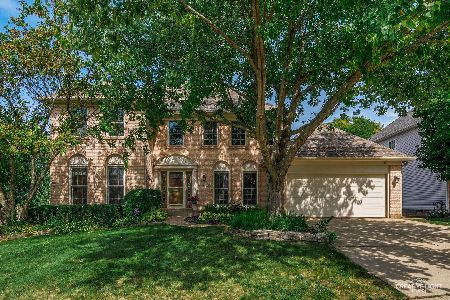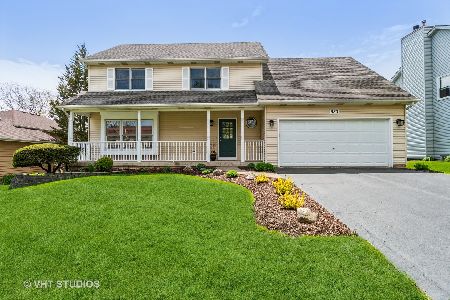508 Boardman Circle, Bolingbrook, Illinois 60440
$347,000
|
Sold
|
|
| Status: | Closed |
| Sqft: | 1,897 |
| Cost/Sqft: | $184 |
| Beds: | 3 |
| Baths: | 3 |
| Year Built: | 1994 |
| Property Taxes: | $7,954 |
| Days On Market: | 2893 |
| Lot Size: | 0,19 |
Description
This one-of-a-kind, custom-built home in popular Heritage Creek subdivision has been meticulously maintained and beautifully upgraded by the original owners. Highlights include 9 foot ceilings, great floor plan, big rooms, lots of natural light, a gorgeous finished basement, dark oak hdwd floors, newer neutral carpeting, large kitchen with eating area, white cabs, Kenmore Elite SS appliances, granite, roll out shelves & garbage/recycle, large pantry, SGD to beautiful deck with built in seating and planters, family room with fireplace & built ins, 1st flr laundry, big master w/large walk in closet & luxe bath w/jacuzzi tub & sep shower, professionally fin bsmnt with large rec room, wet bar w/granite, cedar closet, custom built entertainment center up to 60"HDTV & storage room w/shelving. New HVAC 2015. New Roof 2009. New comfort height toilets 2016. Oversized windows w/Delmar window treatments. Closet organizers. Naperville School Dist 203. 1 block to forest preserve. Close to 3 hi ways
Property Specifics
| Single Family | |
| — | |
| — | |
| 1994 | |
| Full | |
| — | |
| No | |
| 0.19 |
| Will | |
| Heritage Creek | |
| 0 / Not Applicable | |
| None | |
| Public | |
| Public Sewer | |
| 09809881 | |
| 1202042140120000 |
Nearby Schools
| NAME: | DISTRICT: | DISTANCE: | |
|---|---|---|---|
|
Grade School
Kingsley Elementary School |
203 | — | |
|
Middle School
Lincoln Junior High School |
203 | Not in DB | |
|
High School
Naperville Central High School |
203 | Not in DB | |
Property History
| DATE: | EVENT: | PRICE: | SOURCE: |
|---|---|---|---|
| 6 Feb, 2018 | Sold | $347,000 | MRED MLS |
| 5 Dec, 2017 | Under contract | $349,900 | MRED MLS |
| 30 Nov, 2017 | Listed for sale | $349,900 | MRED MLS |
Room Specifics
Total Bedrooms: 3
Bedrooms Above Ground: 3
Bedrooms Below Ground: 0
Dimensions: —
Floor Type: Carpet
Dimensions: —
Floor Type: Carpet
Full Bathrooms: 3
Bathroom Amenities: Whirlpool,Separate Shower,Double Sink
Bathroom in Basement: 0
Rooms: Recreation Room,Storage
Basement Description: Finished
Other Specifics
| 2 | |
| — | |
| Asphalt | |
| Deck, Porch | |
| Landscaped | |
| 76X121 | |
| — | |
| Full | |
| Vaulted/Cathedral Ceilings, Bar-Wet, Hardwood Floors, First Floor Laundry | |
| Range, Microwave, Dishwasher, Refrigerator, Washer, Dryer, Disposal, Stainless Steel Appliance(s) | |
| Not in DB | |
| Horse-Riding Area, Horse-Riding Trails, Sidewalks, Street Lights | |
| — | |
| — | |
| Wood Burning |
Tax History
| Year | Property Taxes |
|---|---|
| 2018 | $7,954 |
Contact Agent
Nearby Similar Homes
Nearby Sold Comparables
Contact Agent
Listing Provided By
john greene, Realtor

