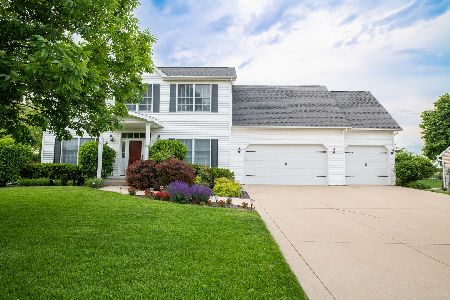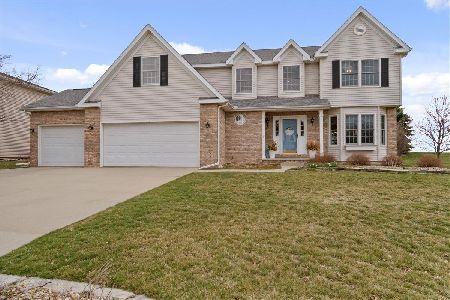512 Ironwood, Normal, Illinois 61761
$213,000
|
Sold
|
|
| Status: | Closed |
| Sqft: | 2,808 |
| Cost/Sqft: | $84 |
| Beds: | 3 |
| Baths: | 4 |
| Year Built: | 1993 |
| Property Taxes: | $6,802 |
| Days On Market: | 3642 |
| Lot Size: | 0,00 |
Description
Ironwood Subdivision 3 Bedroom, 3 1/2 bath home, 3 car garage with a large fenced in back yard and a nice deck to entertain on. As you walk into the open foyer you'll notice the new wood flooring that continues throughout the kitchen. Kitchen is amazing with an abundance of cabinets, countertop space and storage. Additional wall cabinets were installed a few years ago. Backyard has detailed landscaping a retaining wall that was done about a year ago and nice mature trees. Masterbedroom has a wall of cabinets that were added and the masterbath had a built in vanity. Additional room in basement has a daylight window that could be converted to an egress window to make a fourth bedrooms. Large finished family room in basement and full bathroom. Open house February 6th 10:30am-Noon
Property Specifics
| Single Family | |
| — | |
| Traditional | |
| 1993 | |
| Full | |
| — | |
| No | |
| — |
| Mc Lean | |
| Ironwood | |
| — / Not Applicable | |
| — | |
| Public | |
| Public Sewer | |
| 10232650 | |
| 1415126006 |
Nearby Schools
| NAME: | DISTRICT: | DISTANCE: | |
|---|---|---|---|
|
Grade School
Prairieland Elementary |
5 | — | |
|
Middle School
Parkside Jr High |
5 | Not in DB | |
|
High School
Normal Community West High Schoo |
5 | Not in DB | |
Property History
| DATE: | EVENT: | PRICE: | SOURCE: |
|---|---|---|---|
| 10 Jun, 2016 | Sold | $213,000 | MRED MLS |
| 12 Apr, 2016 | Under contract | $234,900 | MRED MLS |
| 2 Feb, 2016 | Listed for sale | $234,900 | MRED MLS |
Room Specifics
Total Bedrooms: 3
Bedrooms Above Ground: 3
Bedrooms Below Ground: 0
Dimensions: —
Floor Type: Carpet
Dimensions: —
Floor Type: Carpet
Full Bathrooms: 4
Bathroom Amenities: Whirlpool
Bathroom in Basement: 1
Rooms: Other Room,Family Room,Foyer
Basement Description: Finished
Other Specifics
| 3 | |
| — | |
| — | |
| Deck | |
| Fenced Yard,Mature Trees,Landscaped | |
| 85X120 | |
| Pull Down Stair | |
| Full | |
| Built-in Features, Walk-In Closet(s) | |
| Dishwasher, Refrigerator, Range, Washer, Dryer, Microwave | |
| Not in DB | |
| — | |
| — | |
| — | |
| Wood Burning, Attached Fireplace Doors/Screen |
Tax History
| Year | Property Taxes |
|---|---|
| 2016 | $6,802 |
Contact Agent
Nearby Similar Homes
Nearby Sold Comparables
Contact Agent
Listing Provided By
Keller Williams Revolution





