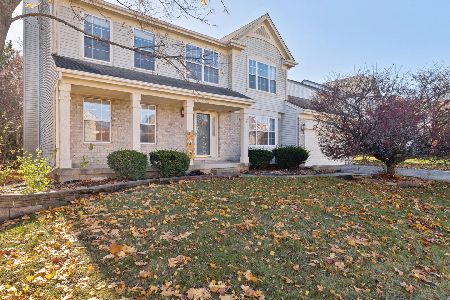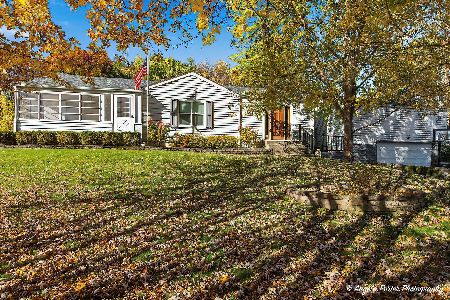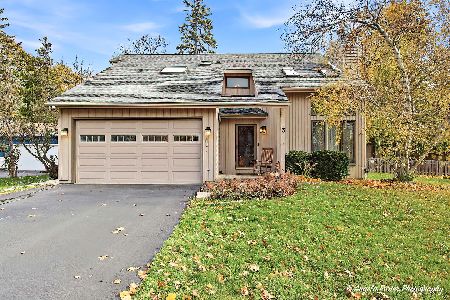508 Middlebury Drive, Lake Villa, Illinois 60046
$365,000
|
Sold
|
|
| Status: | Closed |
| Sqft: | 4,626 |
| Cost/Sqft: | $78 |
| Beds: | 5 |
| Baths: | 4 |
| Year Built: | 2002 |
| Property Taxes: | $13,022 |
| Days On Market: | 1777 |
| Lot Size: | 0,27 |
Description
You're going to LOVE IT! Expanded Dover model in BEAUTIFUL Cedar Crossing subdivision. Premium pond view location backing to DUCK FARM RESERVE. Over 4200 TOTAL SQ FT of living space! 5 Bedrooms, 3.1 Bathrooms, 1st floor office/den & Full finished Walk Out basement with 2nd kitchen..... COULD BE GREAT IN LAW SUITE! Basement also has living area with CEILING PROJECTOR for movie nights, full bathroom, exercise room & extra storage room. Classy kitchen sparkles with NEW SMART INSTA VIEW(Knock Twice) Refrigerator, updated lighting, NEW STOVE, NEW MICROWAVE, Island and large pantry. Cozy breakfast nook with backyard view. Sliding door leads to large, freshly painted deck with stairs leading to ground level patio and fully fenced yard. Welcoming family room has 9 ft CEILINGS, fresh paint and newer carpeting. Formal dining room with butlers pantry. Double doors lead to Luxurious master bedroom with classy tray ceiling. Master bathroom has double sinks, whirlpool tub & separate shower. Also, walk in closets YOU'LL LOVE! New carpeting installed throughout entire 2nd floor. Home also sprinkler system and natural gas hook up for grill. Sunny living room with grand windows offering nature views, vaulted ceiling and gas fireplace. 2 car garage with bonus storage space. This beautiful home is Located only 7 miles to I94 expressway/Great America area. The duct work in the home has been professionally cleaned, last week for new owners. *PLEASE EXCLUDE REFRIGERATOR IN GARAGE AND WORKBENCH. *INCLUDED...BASEMENT REFRIGERATURE, STOVE & MICROWAVE.*WELCOME HOME!
Property Specifics
| Single Family | |
| — | |
| Contemporary | |
| 2002 | |
| Full,Walkout | |
| EXPANDED DOVER | |
| Yes | |
| 0.27 |
| Lake | |
| Cedar Crossing | |
| 175 / Annual | |
| Insurance,Other | |
| Public | |
| Public Sewer | |
| 10987858 | |
| 06033051040000 |
Nearby Schools
| NAME: | DISTRICT: | DISTANCE: | |
|---|---|---|---|
|
Grade School
William L Thompson School |
41 | — | |
|
Middle School
Peter J Palombi School |
41 | Not in DB | |
|
High School
Grayslake North High School |
127 | Not in DB | |
Property History
| DATE: | EVENT: | PRICE: | SOURCE: |
|---|---|---|---|
| 19 Mar, 2021 | Sold | $365,000 | MRED MLS |
| 7 Feb, 2021 | Under contract | $359,900 | MRED MLS |
| 4 Feb, 2021 | Listed for sale | $359,900 | MRED MLS |




















































Room Specifics
Total Bedrooms: 5
Bedrooms Above Ground: 5
Bedrooms Below Ground: 0
Dimensions: —
Floor Type: Carpet
Dimensions: —
Floor Type: Carpet
Dimensions: —
Floor Type: Carpet
Dimensions: —
Floor Type: —
Full Bathrooms: 4
Bathroom Amenities: Whirlpool,Separate Shower,Double Sink,Soaking Tub
Bathroom in Basement: 1
Rooms: Bedroom 5,Den,Recreation Room,Exercise Room,Kitchen,Foyer,Storage,Walk In Closet,Other Room
Basement Description: Finished,Exterior Access,Storage Space
Other Specifics
| 2 | |
| Concrete Perimeter | |
| Asphalt | |
| Deck, Patio, Storms/Screens | |
| Fenced Yard,Nature Preserve Adjacent,Pond(s),Water View,Mature Trees,Sidewalks,Streetlights,Waterfront | |
| 134X73X134X99 | |
| Full,Unfinished | |
| Full | |
| Vaulted/Cathedral Ceilings, Hardwood Floors, Wood Laminate Floors, In-Law Arrangement, First Floor Laundry, Walk-In Closet(s) | |
| Range, Microwave, Dishwasher, Refrigerator, Freezer, Washer, Dryer, Disposal | |
| Not in DB | |
| Park, Lake, Curbs, Sidewalks, Street Lights, Street Paved | |
| — | |
| — | |
| Attached Fireplace Doors/Screen, Gas Log, Gas Starter |
Tax History
| Year | Property Taxes |
|---|---|
| 2021 | $13,022 |
Contact Agent
Nearby Similar Homes
Nearby Sold Comparables
Contact Agent
Listing Provided By
RE/MAX Showcase







