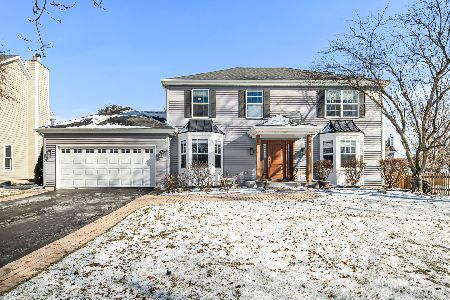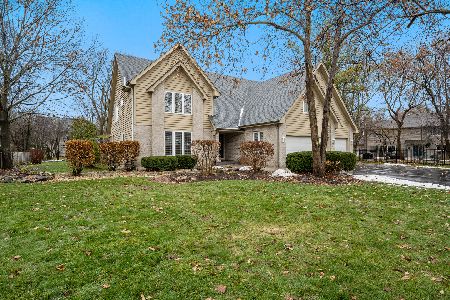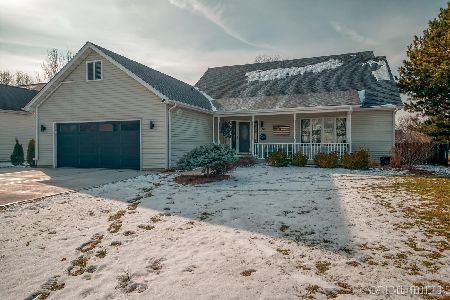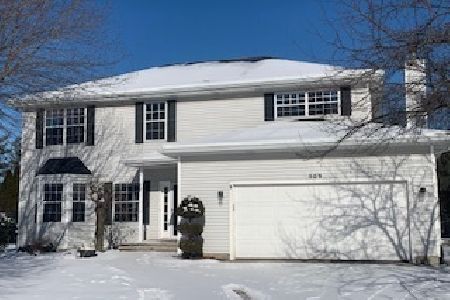511 Oak Crest Drive, North Aurora, Illinois 60542
$295,000
|
Sold
|
|
| Status: | Closed |
| Sqft: | 2,352 |
| Cost/Sqft: | $125 |
| Beds: | 4 |
| Baths: | 3 |
| Year Built: | 1992 |
| Property Taxes: | $8,571 |
| Days On Market: | 2542 |
| Lot Size: | 0,23 |
Description
BATAVIA SCHOOLS! This North Aurora home is in the Batavia School District 101. Enter this lovely home into a roomy foyer which is flanked by the welcoming light and bright living room and spacious dining room. This home features 9" ceilings. The huge kitchen has lots of cabinets, breakfast bar, large eating area with plenty of room for a table and chairs. The family room is open to the kitchen and has a brick fireplace with a mantle and gas logs. Up stairs is the master suite with a walk-in closet and a ceiling fan. The master bath has his / her sinks, a soaking tub and separate shower. This home has over 3000 square feet of living space w/ the finished basement. The yard is fenced-in w/ lots of perennial plants and trees. Enjoy the private backyard on the huge deck recently painted. Beautiful hardwood floors and all new carpeting with fresh paint makes this home move-in ready and open to a quick close. All new windows and a new roof in 2014. Close to park, minutes to Interstate I88.
Property Specifics
| Single Family | |
| — | |
| Traditional | |
| 1992 | |
| Full | |
| — | |
| No | |
| 0.23 |
| Kane | |
| Fox Valley Country Club Estates | |
| 0 / Not Applicable | |
| None | |
| Public | |
| Public Sewer | |
| 10133815 | |
| 1234202013 |
Nearby Schools
| NAME: | DISTRICT: | DISTANCE: | |
|---|---|---|---|
|
Grade School
Louise White Elementary School |
101 | — | |
|
Middle School
Sam Rotolo Middle School Of Bat |
101 | Not in DB | |
|
High School
Batavia Sr High School |
101 | Not in DB | |
Property History
| DATE: | EVENT: | PRICE: | SOURCE: |
|---|---|---|---|
| 15 Mar, 2019 | Sold | $295,000 | MRED MLS |
| 7 Feb, 2019 | Under contract | $295,000 | MRED MLS |
| 1 Feb, 2019 | Listed for sale | $295,000 | MRED MLS |
Room Specifics
Total Bedrooms: 4
Bedrooms Above Ground: 4
Bedrooms Below Ground: 0
Dimensions: —
Floor Type: Carpet
Dimensions: —
Floor Type: Carpet
Dimensions: —
Floor Type: Carpet
Full Bathrooms: 3
Bathroom Amenities: Separate Shower,Soaking Tub
Bathroom in Basement: 0
Rooms: Recreation Room,Eating Area
Basement Description: Finished
Other Specifics
| 2 | |
| Concrete Perimeter | |
| Asphalt | |
| Deck | |
| Fenced Yard | |
| 130 X 80 | |
| — | |
| Full | |
| Hardwood Floors, First Floor Laundry | |
| Microwave, Dishwasher, Refrigerator, Disposal | |
| Not in DB | |
| Sidewalks, Street Lights, Street Paved | |
| — | |
| — | |
| Gas Starter |
Tax History
| Year | Property Taxes |
|---|---|
| 2019 | $8,571 |
Contact Agent
Nearby Similar Homes
Nearby Sold Comparables
Contact Agent
Listing Provided By
Baird & Warner










