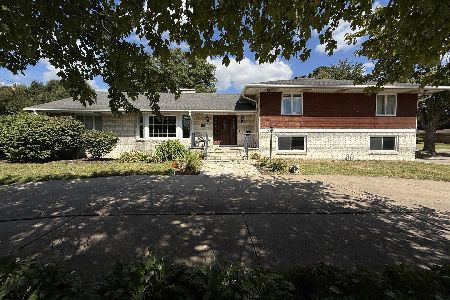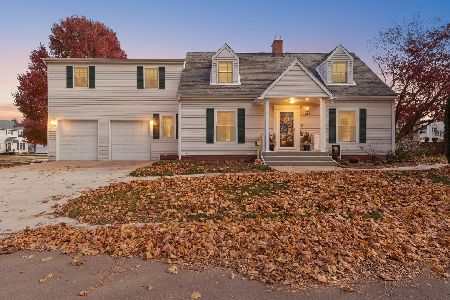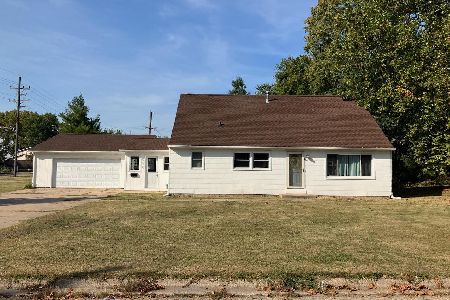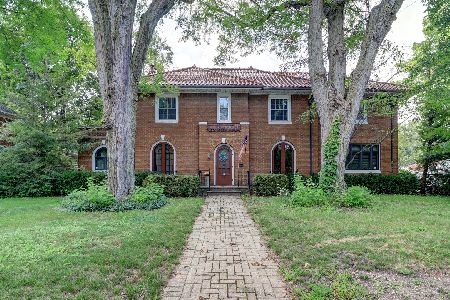508 Walnut Street, Sterling, Illinois 61081
$200,000
|
Sold
|
|
| Status: | Closed |
| Sqft: | 2,486 |
| Cost/Sqft: | $88 |
| Beds: | 4 |
| Baths: | 3 |
| Year Built: | 1981 |
| Property Taxes: | $6,257 |
| Days On Market: | 4210 |
| Lot Size: | 0,00 |
Description
Top of the line kitchen with granite counter tops, center island with breakfast bar, built in appliances, stove, oven, microwave, warming drawer, and ice maker. Marble floor in kitchen. Living room has vaulted ceiling and skylight. Big screen TV, Bose surround system and cabinets stay. Gas fireplace. Master bedroom has a 4 season room with jetted tub and tiled floors. Lots of extra amenities, too many to mention!
Property Specifics
| Single Family | |
| — | |
| Tudor | |
| 1981 | |
| None | |
| — | |
| No | |
| — |
| Whiteside | |
| — | |
| 0 / Not Applicable | |
| None | |
| Public | |
| Public Sewer | |
| 08654330 | |
| 11163290030000 |
Property History
| DATE: | EVENT: | PRICE: | SOURCE: |
|---|---|---|---|
| 20 Oct, 2014 | Sold | $200,000 | MRED MLS |
| 11 Sep, 2014 | Under contract | $219,000 | MRED MLS |
| 24 Jun, 2014 | Listed for sale | $219,000 | MRED MLS |
| 30 Nov, 2017 | Listed for sale | $0 | MRED MLS |
| 18 Jun, 2018 | Sold | $165,000 | MRED MLS |
| 2 May, 2018 | Under contract | $175,000 | MRED MLS |
| 1 Apr, 2018 | Listed for sale | $175,000 | MRED MLS |
Room Specifics
Total Bedrooms: 4
Bedrooms Above Ground: 4
Bedrooms Below Ground: 0
Dimensions: —
Floor Type: —
Dimensions: —
Floor Type: —
Dimensions: —
Floor Type: —
Full Bathrooms: 3
Bathroom Amenities: —
Bathroom in Basement: 0
Rooms: No additional rooms
Basement Description: Crawl
Other Specifics
| 2 | |
| Concrete Perimeter | |
| — | |
| Patio | |
| — | |
| 75X175 | |
| — | |
| Full | |
| Vaulted/Cathedral Ceilings, Skylight(s), Bar-Wet, Heated Floors, First Floor Laundry, First Floor Full Bath | |
| Microwave, Dishwasher, Refrigerator, High End Refrigerator, Bar Fridge, Washer, Dryer, Disposal | |
| Not in DB | |
| Street Paved | |
| — | |
| — | |
| Gas Log |
Tax History
| Year | Property Taxes |
|---|---|
| 2014 | $6,257 |
| 2018 | $6,751 |
Contact Agent
Nearby Similar Homes
Nearby Sold Comparables
Contact Agent
Listing Provided By
Re/Max Sauk Valley











