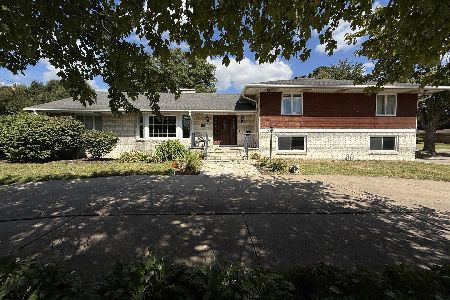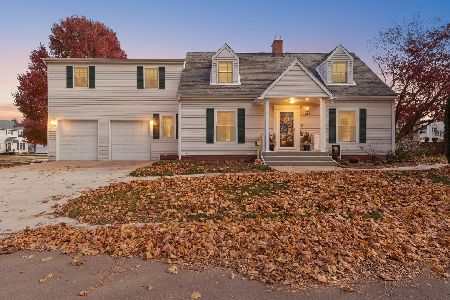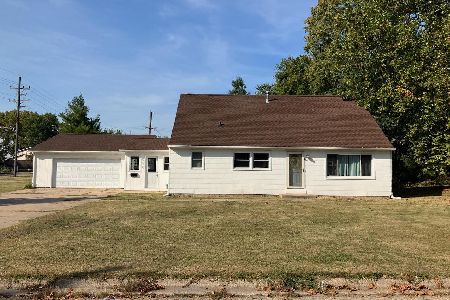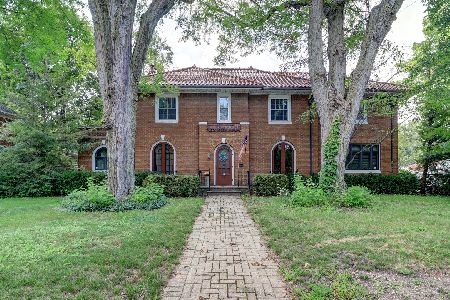508 Walnut Street, Sterling, Illinois 61081
$165,000
|
Sold
|
|
| Status: | Closed |
| Sqft: | 2,486 |
| Cost/Sqft: | $70 |
| Beds: | 4 |
| Baths: | 3 |
| Year Built: | 1981 |
| Property Taxes: | $6,751 |
| Days On Market: | 2833 |
| Lot Size: | 0,00 |
Description
Open floor plan. New wood type flooring in living room, dining area and second floor '15. Remodeled kitchen has top of the line custom built cabinets, large center island with breakfast bar, pull out refrigerator drawers, gas range top, dishwasher, microwave, ice maker, double oven and wet bar area. Vaulted ceiling in living and dining room with skylight. Balcony view from second floor. Main floor master bedroom has walk in closet, private bath and access to 4 season sunroom with tiled floor and jet tub. Entertainment system in living room stays. Gas fireplace in living room. Marble floors in kitchen and foyer. Large deck. Professional landscaped yard. Heated garage.
Property Specifics
| Single Family | |
| — | |
| — | |
| 1981 | |
| None | |
| — | |
| No | |
| — |
| Whiteside | |
| — | |
| 0 / Not Applicable | |
| None | |
| Public | |
| Public Sewer | |
| 09901813 | |
| 11163290030000 |
Nearby Schools
| NAME: | DISTRICT: | DISTANCE: | |
|---|---|---|---|
|
Middle School
Challand Middle School |
5 | Not in DB | |
Property History
| DATE: | EVENT: | PRICE: | SOURCE: |
|---|---|---|---|
| 20 Oct, 2014 | Sold | $200,000 | MRED MLS |
| 11 Sep, 2014 | Under contract | $219,000 | MRED MLS |
| 24 Jun, 2014 | Listed for sale | $219,000 | MRED MLS |
| 30 Nov, 2017 | Listed for sale | $0 | MRED MLS |
| 18 Jun, 2018 | Sold | $165,000 | MRED MLS |
| 2 May, 2018 | Under contract | $175,000 | MRED MLS |
| 1 Apr, 2018 | Listed for sale | $175,000 | MRED MLS |
Room Specifics
Total Bedrooms: 4
Bedrooms Above Ground: 4
Bedrooms Below Ground: 0
Dimensions: —
Floor Type: —
Dimensions: —
Floor Type: —
Dimensions: —
Floor Type: —
Full Bathrooms: 3
Bathroom Amenities: —
Bathroom in Basement: 0
Rooms: No additional rooms
Basement Description: Crawl
Other Specifics
| 2 | |
| Concrete Perimeter | |
| Concrete | |
| Deck, Hot Tub | |
| Fenced Yard,Landscaped | |
| 70X175 | |
| — | |
| Full | |
| Vaulted/Cathedral Ceilings, Skylight(s), Hot Tub, Bar-Wet, First Floor Bedroom, First Floor Laundry | |
| Double Oven, Microwave, Dishwasher, High End Refrigerator, Washer, Dryer | |
| Not in DB | |
| Street Lights, Street Paved | |
| — | |
| — | |
| — |
Tax History
| Year | Property Taxes |
|---|---|
| 2014 | $6,257 |
| 2018 | $6,751 |
Contact Agent
Nearby Similar Homes
Nearby Sold Comparables
Contact Agent
Listing Provided By
Re/Max Sauk Valley











