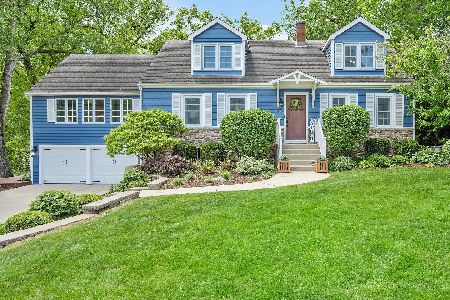5087 Indiana Avenue, Lisle, Illinois 60532
$737,500
|
Sold
|
|
| Status: | Closed |
| Sqft: | 4,948 |
| Cost/Sqft: | $161 |
| Beds: | 5 |
| Baths: | 5 |
| Year Built: | 2006 |
| Property Taxes: | $21,824 |
| Days On Market: | 3665 |
| Lot Size: | 0,00 |
Description
Stunning hill top beauty w/picturesque wooded arboretum setting backing to Candlewood Park~Enjoy 4,948 square ft of entertainment splendor~Newer 2006 build has custom 9 ft, cathedral, scallop, tray & 2 story ceilings~Designer accents, finishes, niches & stylish windows~Dream gourmet Kitchen has center island, miles of granite, S/S appliance package w/warming drawer & butlers beverage center w/wine fridge~Soaring 2S Fam rm has built-in media cabinetry & two-story stone FP~Elegant formal Liv & Din rms w/detailed millwork~AMAZING & SEPARATE CUSTOM BUILT MAIN FLOOR WING could be separate IN-LAW/Au Pair Quarters, Teen Media Area, Additional 1st Floor MBR, or Home Business Hub-offering outstanding versatility~Executive Den~Heavenly Mbr retreat w/magnificent bath & his/her WIC closet design~Lovely Princess ensuite + additional Jack & Joe bathroom~Game rm or theatre rm~One-of-a-kind Mud rm/Laundry area~Lush landscaped & irrigated grounds~Additional 2,800 sf fully poured bsmt has rough-in bath!
Property Specifics
| Single Family | |
| — | |
| Traditional | |
| 2006 | |
| Full | |
| — | |
| No | |
| — |
| Du Page | |
| — | |
| 0 / Not Applicable | |
| None | |
| Lake Michigan | |
| Public Sewer | |
| 09119477 | |
| 0809404015 |
Nearby Schools
| NAME: | DISTRICT: | DISTANCE: | |
|---|---|---|---|
|
Grade School
Schiesher/tate Woods Elementary |
202 | — | |
|
Middle School
Lisle Junior High School |
202 | Not in DB | |
|
High School
Lisle High School |
202 | Not in DB | |
Property History
| DATE: | EVENT: | PRICE: | SOURCE: |
|---|---|---|---|
| 7 Jun, 2016 | Sold | $737,500 | MRED MLS |
| 11 Apr, 2016 | Under contract | $799,000 | MRED MLS |
| 19 Jan, 2016 | Listed for sale | $799,000 | MRED MLS |
Room Specifics
Total Bedrooms: 5
Bedrooms Above Ground: 5
Bedrooms Below Ground: 0
Dimensions: —
Floor Type: Carpet
Dimensions: —
Floor Type: Carpet
Dimensions: —
Floor Type: Carpet
Dimensions: —
Floor Type: —
Full Bathrooms: 5
Bathroom Amenities: Whirlpool,Separate Shower,Double Sink,Full Body Spray Shower
Bathroom in Basement: 0
Rooms: Bedroom 5,Breakfast Room,Den,Foyer,Game Room,Loft,Walk In Closet
Basement Description: Unfinished,Bathroom Rough-In
Other Specifics
| 3 | |
| Concrete Perimeter | |
| Concrete | |
| Patio, Brick Paver Patio | |
| Corner Lot,Nature Preserve Adjacent,Landscaped,Wooded | |
| 145X150X145X150 | |
| — | |
| Full | |
| Vaulted/Cathedral Ceilings, Hardwood Floors, First Floor Bedroom, In-Law Arrangement, First Floor Laundry, First Floor Full Bath | |
| Double Oven, Range, Microwave, Dishwasher, High End Refrigerator, Washer, Dryer, Disposal, Stainless Steel Appliance(s), Wine Refrigerator | |
| Not in DB | |
| Sidewalks, Street Lights, Street Paved | |
| — | |
| — | |
| Gas Log, Gas Starter |
Tax History
| Year | Property Taxes |
|---|---|
| 2016 | $21,824 |
Contact Agent
Nearby Similar Homes
Contact Agent
Listing Provided By
Platinum Partners Realtors




