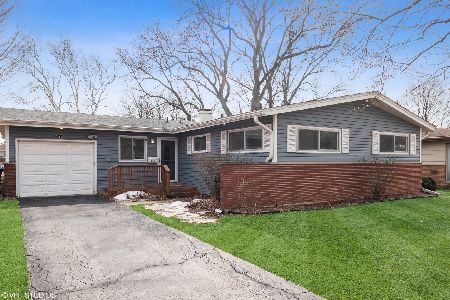509 5th Street, West Dundee, Illinois 60118
$280,000
|
Sold
|
|
| Status: | Closed |
| Sqft: | 1,900 |
| Cost/Sqft: | $149 |
| Beds: | 3 |
| Baths: | 3 |
| Year Built: | 1959 |
| Property Taxes: | $5,329 |
| Days On Market: | 1681 |
| Lot Size: | 0,16 |
Description
Run to see this fantastic split level home! Clean & well maintained, 3 bedrooms & 3 full baths with nothing to do but move in! So much done & replaced - furnance & A/C, all windows & doors + roof! 42" natural maple cabinets with backsplash, ceramic floor & custom lighting. Beautiful HW flooring through out main & 2nd level. Bright & sunny LR & DR with wall of Pella windows with bottom up/top down blinds! Master bedroom offers double closet w/private bath. All baths remodeled. Lower level offers family room w/exercise area with door to backyard, another full bath + laundry area & storage. Walk to school & downtown Dundee! Home shows great! You won't be disappointed!
Property Specifics
| Single Family | |
| — | |
| — | |
| 1959 | |
| Full,Walkout | |
| — | |
| No | |
| 0.16 |
| Kane | |
| — | |
| — / Not Applicable | |
| None | |
| Public | |
| Public Sewer | |
| 11123222 | |
| 0327230037 |
Nearby Schools
| NAME: | DISTRICT: | DISTANCE: | |
|---|---|---|---|
|
Grade School
Dundee Highlands Elementary Scho |
300 | — | |
Property History
| DATE: | EVENT: | PRICE: | SOURCE: |
|---|---|---|---|
| 23 Jul, 2021 | Sold | $280,000 | MRED MLS |
| 18 Jun, 2021 | Under contract | $282,500 | MRED MLS |
| 15 Jun, 2021 | Listed for sale | $282,500 | MRED MLS |
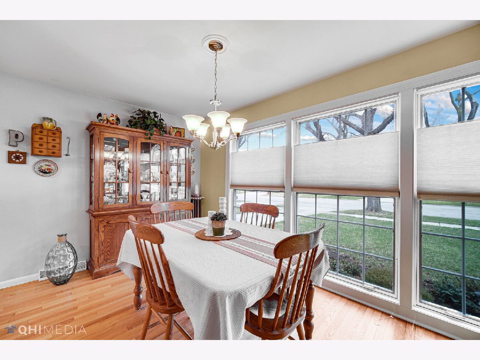
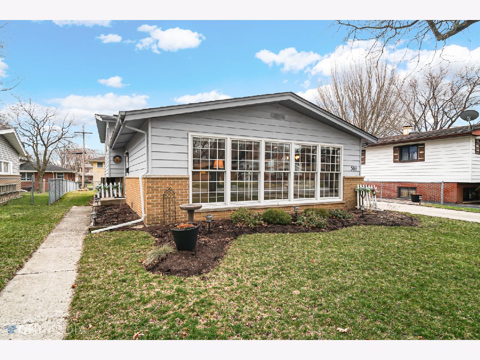
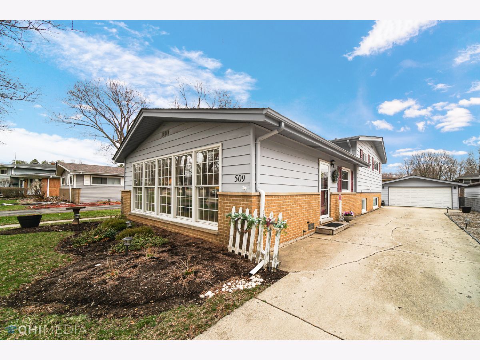
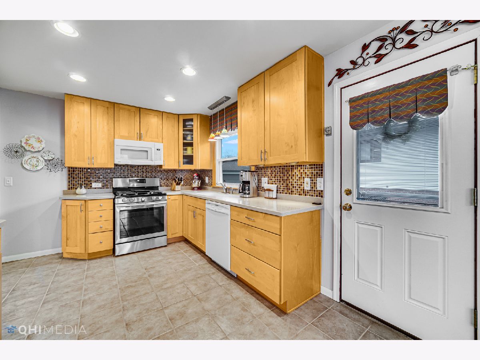
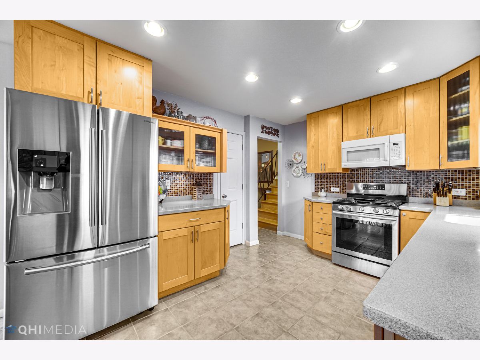
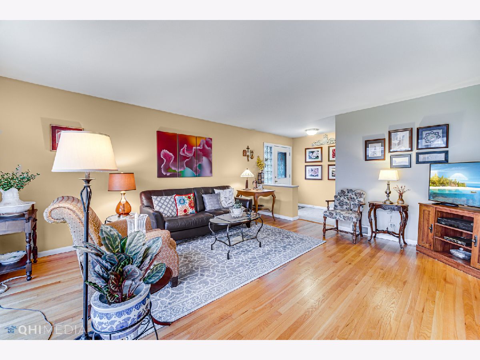
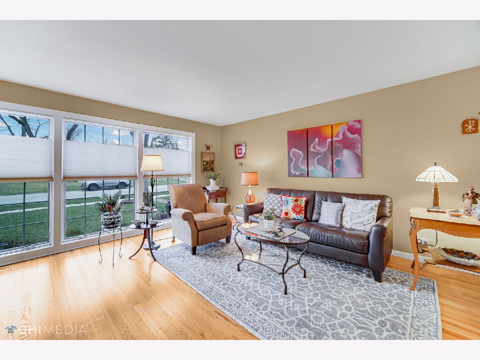
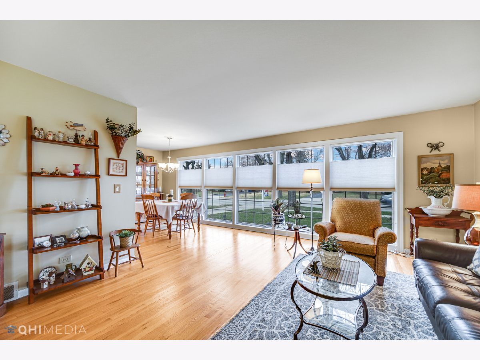
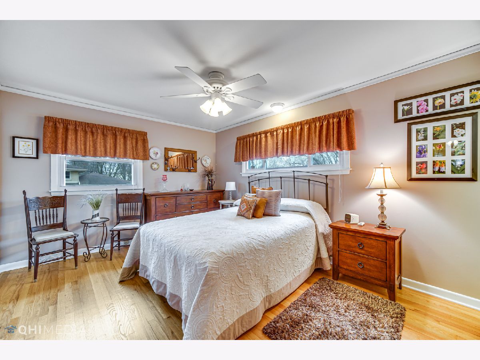
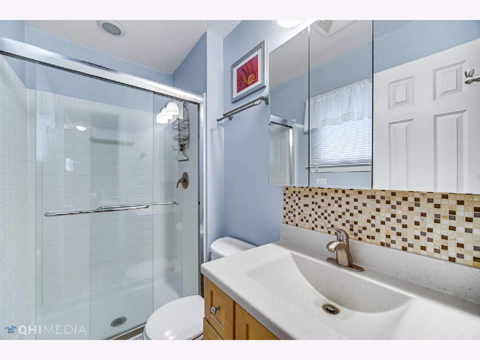
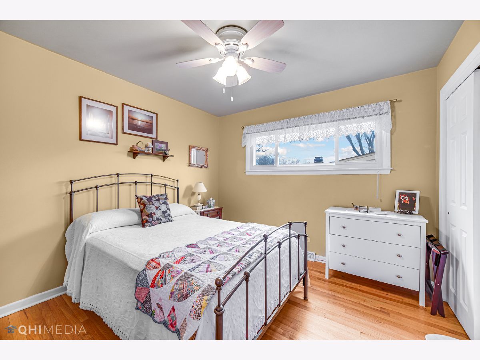
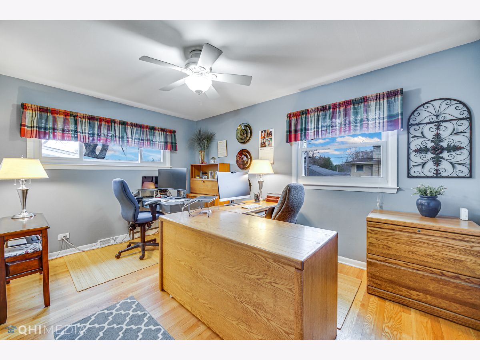
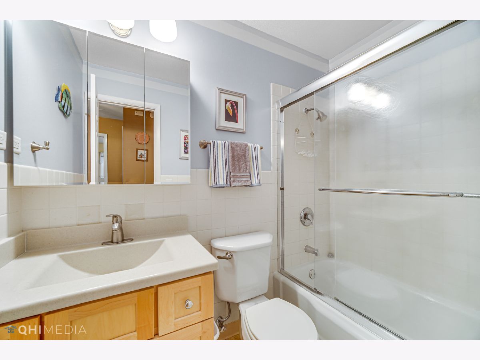
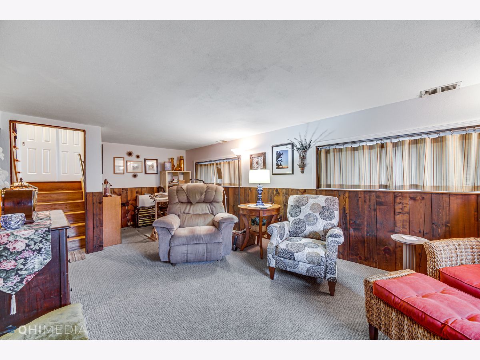
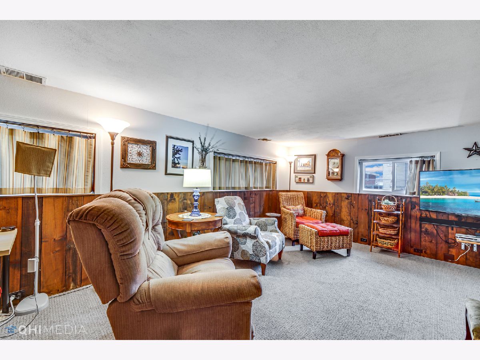
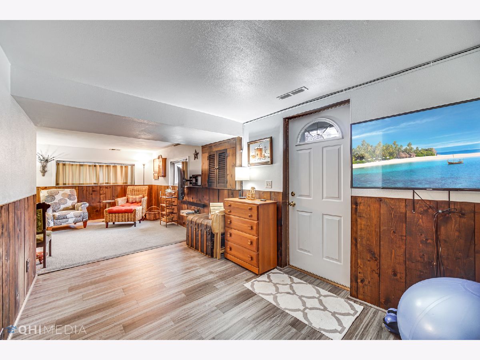
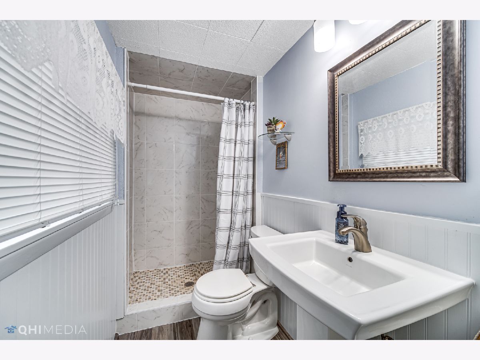
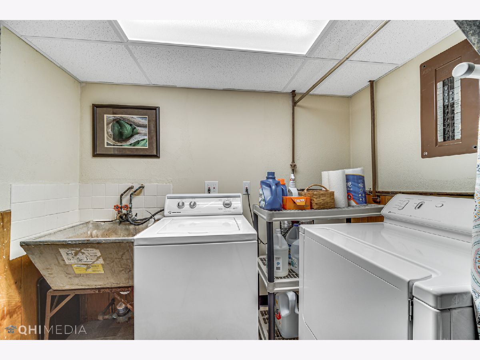
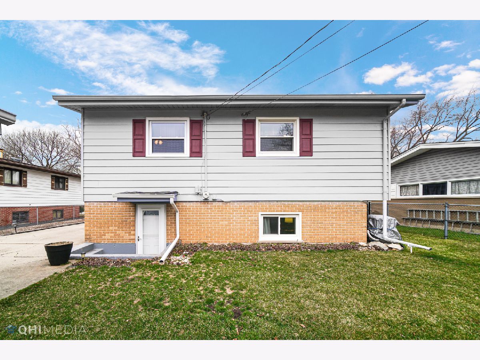
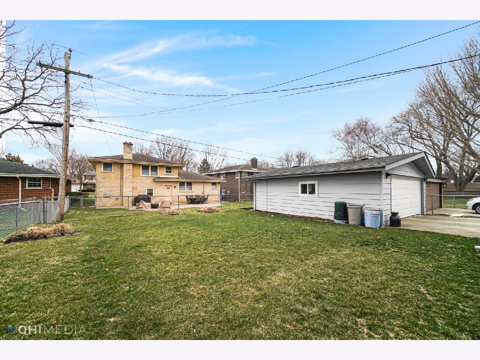
Room Specifics
Total Bedrooms: 3
Bedrooms Above Ground: 3
Bedrooms Below Ground: 0
Dimensions: —
Floor Type: Hardwood
Dimensions: —
Floor Type: Hardwood
Full Bathrooms: 3
Bathroom Amenities: —
Bathroom in Basement: 1
Rooms: Exercise Room
Basement Description: Finished
Other Specifics
| 2 | |
| — | |
| — | |
| Patio, Storms/Screens | |
| — | |
| 6970 | |
| — | |
| Full | |
| Hardwood Floors | |
| Range, Microwave, Dishwasher, Refrigerator, Washer, Dryer, Disposal | |
| Not in DB | |
| — | |
| — | |
| — | |
| — |
Tax History
| Year | Property Taxes |
|---|---|
| 2021 | $5,329 |
Contact Agent
Nearby Similar Homes
Nearby Sold Comparables
Contact Agent
Listing Provided By
RE/MAX Suburban




