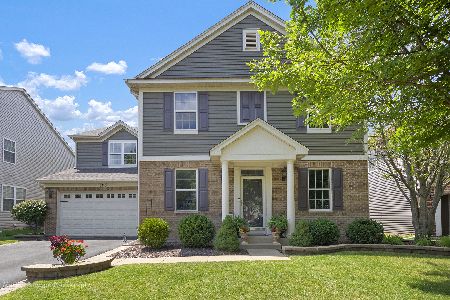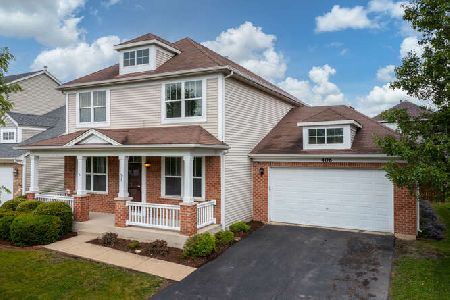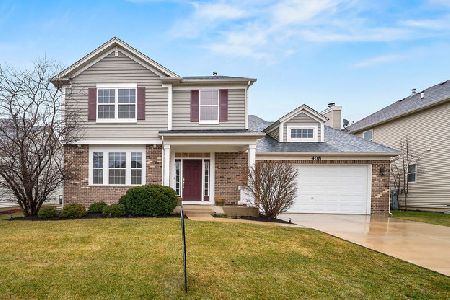509 Cardinal Avenue, Oswego, Illinois 60543
$275,000
|
Sold
|
|
| Status: | Closed |
| Sqft: | 2,404 |
| Cost/Sqft: | $119 |
| Beds: | 3 |
| Baths: | 3 |
| Year Built: | 2005 |
| Property Taxes: | $7,503 |
| Days On Market: | 2867 |
| Lot Size: | 0,16 |
Description
Warm traditional floor plan in this desirable Churchill Club home! Formal living and dining rooms greet your guests for entertaining. Gourmet kitchen featuring a breakfast bar, 42' cabinets, double-oven and cooktop. Extended eating area has plenty of room for your family dinners! Spacious family room featuring hard wood floors. Stylish upgraded brushed nickel lighting package illuminates the home! Three generous bedrooms and a loft perfect for office space! The generous MBR has a walk-in closet and luxury master bath featuring a dual sink vanity, shower with multi sprayer heads, a spa tub, and adorable white plantation shutters on the windows! Enjoy summer on your huge party deck with plenty of built in seating and storage! The partially finished basement has a separate rec room and workshop for your home projects or storage. The sought after Churchill Club community offers onsite grade and junior high schools, clubhouse, pool complex, bball/vball,tennis courts,walking paths and more!
Property Specifics
| Single Family | |
| — | |
| Colonial | |
| 2005 | |
| Partial | |
| GATE DANCER | |
| No | |
| 0.16 |
| Kendall | |
| Churchill Club | |
| 20 / Monthly | |
| Insurance,Clubhouse,Exercise Facilities,Pool | |
| Public | |
| Public Sewer | |
| 09893274 | |
| 0315202003 |
Nearby Schools
| NAME: | DISTRICT: | DISTANCE: | |
|---|---|---|---|
|
Grade School
Churchill Elementary School |
308 | — | |
|
Middle School
Plank Junior High School |
308 | Not in DB | |
|
High School
Oswego East High School |
308 | Not in DB | |
Property History
| DATE: | EVENT: | PRICE: | SOURCE: |
|---|---|---|---|
| 1 Jun, 2018 | Sold | $275,000 | MRED MLS |
| 17 Apr, 2018 | Under contract | $285,000 | MRED MLS |
| 22 Mar, 2018 | Listed for sale | $285,000 | MRED MLS |
Room Specifics
Total Bedrooms: 3
Bedrooms Above Ground: 3
Bedrooms Below Ground: 0
Dimensions: —
Floor Type: Carpet
Dimensions: —
Floor Type: Carpet
Full Bathrooms: 3
Bathroom Amenities: Separate Shower,Double Sink,Soaking Tub
Bathroom in Basement: 0
Rooms: Eating Area,Loft
Basement Description: Partially Finished,Crawl
Other Specifics
| 2 | |
| Concrete Perimeter | |
| Asphalt | |
| Patio, Porch | |
| Fenced Yard | |
| 62X115 | |
| Full,Unfinished | |
| Full | |
| Hardwood Floors, First Floor Laundry | |
| Double Oven, Microwave, Dishwasher, Refrigerator, Washer, Dryer, Disposal, Cooktop | |
| Not in DB | |
| Clubhouse, Pool, Tennis Courts, Sidewalks, Street Lights | |
| — | |
| — | |
| — |
Tax History
| Year | Property Taxes |
|---|---|
| 2018 | $7,503 |
Contact Agent
Nearby Similar Homes
Contact Agent
Listing Provided By
eXp Realty









