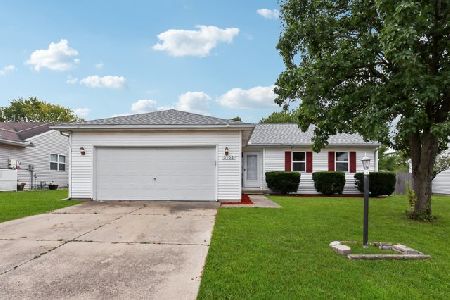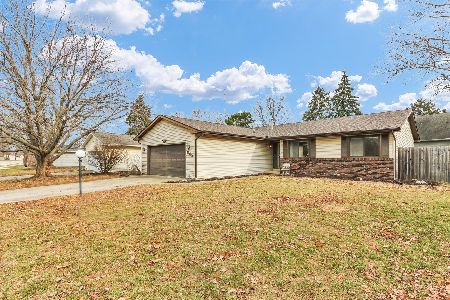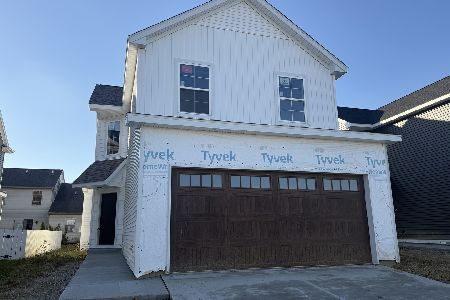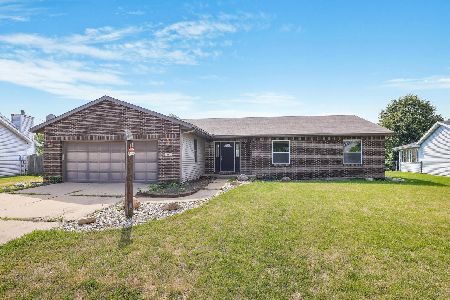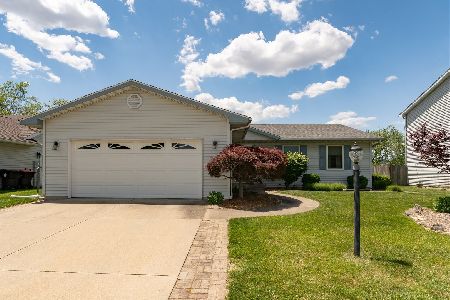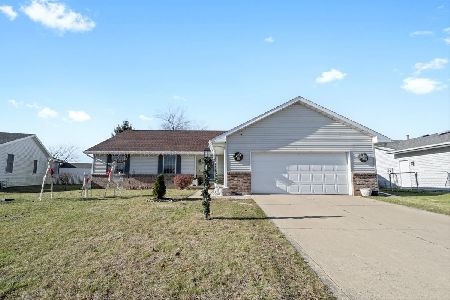509 Crestwood Drive, Champaign, Illinois 61822
$174,000
|
Sold
|
|
| Status: | Closed |
| Sqft: | 1,650 |
| Cost/Sqft: | $108 |
| Beds: | 3 |
| Baths: | 2 |
| Year Built: | 1997 |
| Property Taxes: | $4,663 |
| Days On Market: | 2238 |
| Lot Size: | 0,22 |
Description
Brick ranch on the lake in Westlake Subdivision! The Sellers have done many updates since previously listed, including replacing all windows (2019), installing bamboo hardwood floors throughout kitchen, dining, and foyer (2019), replacing flooring in guest bathroom (2019), and fresh neutral paint in kitchen, living room, foyer, and hallway (2019). Other updates include: new dishwasher (2019), A/C (2018), roof (2011), and more. Ask your agent for complete list of updates! The home has an open floor plan and features vaulted ceilings in the living room. Off the dining area, is a sliding glass door which leads you to the large deck and views of the lake. The dock you see belongs to this house! Schedule your showing today!
Property Specifics
| Single Family | |
| — | |
| Ranch | |
| 1997 | |
| None | |
| — | |
| Yes | |
| 0.22 |
| Champaign | |
| Westlake | |
| 0 / Not Applicable | |
| None | |
| Public | |
| Public Sewer | |
| 10611445 | |
| 412009228004 |
Nearby Schools
| NAME: | DISTRICT: | DISTANCE: | |
|---|---|---|---|
|
Grade School
Champaign Elementary School |
4 | — | |
|
Middle School
Unit 4 Of Choice |
4 | Not in DB | |
|
High School
Unit 4 Of Choice |
4 | Not in DB | |
Property History
| DATE: | EVENT: | PRICE: | SOURCE: |
|---|---|---|---|
| 5 Jul, 2011 | Sold | $162,000 | MRED MLS |
| 18 May, 2011 | Under contract | $165,000 | MRED MLS |
| — | Last price change | $169,900 | MRED MLS |
| 29 Mar, 2011 | Listed for sale | $0 | MRED MLS |
| 15 May, 2020 | Sold | $174,000 | MRED MLS |
| 27 Feb, 2020 | Under contract | $178,000 | MRED MLS |
| 15 Jan, 2020 | Listed for sale | $178,000 | MRED MLS |
| 12 Oct, 2022 | Sold | $203,500 | MRED MLS |
| 15 Sep, 2022 | Under contract | $210,000 | MRED MLS |
| 2 Aug, 2022 | Listed for sale | $210,000 | MRED MLS |
Room Specifics
Total Bedrooms: 3
Bedrooms Above Ground: 3
Bedrooms Below Ground: 0
Dimensions: —
Floor Type: Carpet
Dimensions: —
Floor Type: Carpet
Full Bathrooms: 2
Bathroom Amenities: —
Bathroom in Basement: 0
Rooms: No additional rooms
Basement Description: Crawl
Other Specifics
| 2 | |
| — | |
| Concrete | |
| Deck | |
| Lake Front,Water View | |
| 65X138X95X114 | |
| — | |
| Full | |
| Vaulted/Cathedral Ceilings, Hardwood Floors, First Floor Bedroom, First Floor Laundry | |
| Range, Microwave, Dishwasher, Disposal, Range Hood | |
| Not in DB | |
| — | |
| — | |
| — | |
| Gas Starter |
Tax History
| Year | Property Taxes |
|---|---|
| 2011 | $3,621 |
| 2020 | $4,663 |
| 2022 | $5,161 |
Contact Agent
Nearby Similar Homes
Nearby Sold Comparables
Contact Agent
Listing Provided By
RE/MAX REALTY ASSOCIATES-CHA




