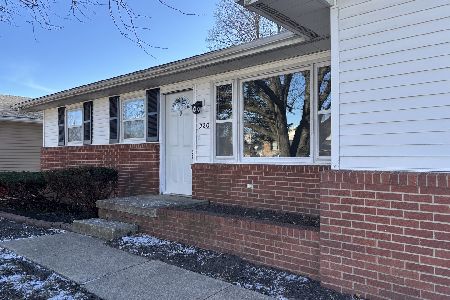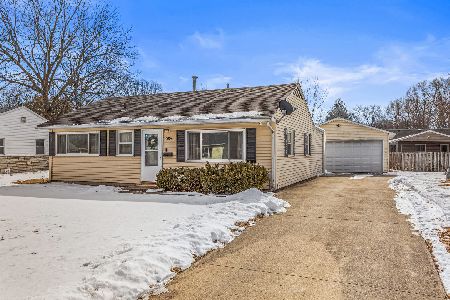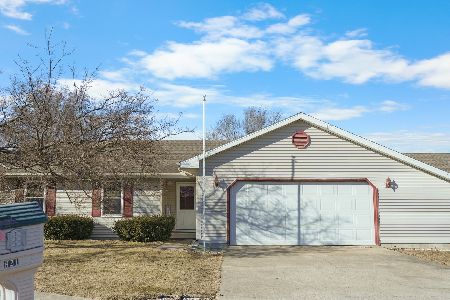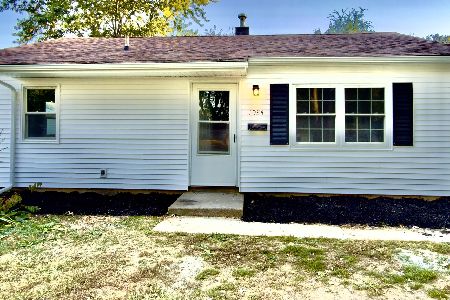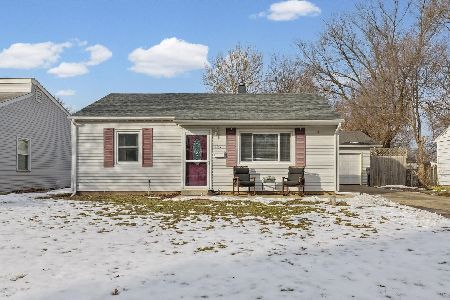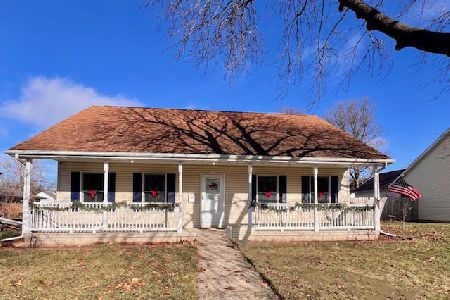509 Eden Park Drive, Rantoul, Illinois 61866
$165,000
|
Sold
|
|
| Status: | Closed |
| Sqft: | 1,756 |
| Cost/Sqft: | $94 |
| Beds: | 4 |
| Baths: | 3 |
| Year Built: | 1957 |
| Property Taxes: | $3,285 |
| Days On Market: | 2139 |
| Lot Size: | 0,33 |
Description
You won't want to miss this meticulously maintained 4 bedroom 2 1/2 bath ranch home with full basement! This home features over 3200 sq ft of living space! On the main level there is an eat-in kitchen, formal dining area, living room with fireplace, 4 bedrooms and 2 full bath rooms. The basement has a family room with fireplace, another fully equipped kitchen, half bath & a rec room. Other features include beautiful hardwood flooring on the main level, washer and dryer on each level & walk-up attic storage area. In recent years extensive work has been completed to prevent water from entering the basement. Kitchen appliances stay in both kitchens.
Property Specifics
| Single Family | |
| — | |
| Ranch | |
| 1957 | |
| Full | |
| — | |
| No | |
| 0.33 |
| Champaign | |
| — | |
| — / Not Applicable | |
| None | |
| Public | |
| Public Sewer | |
| 10696011 | |
| 200335305013 |
Nearby Schools
| NAME: | DISTRICT: | DISTANCE: | |
|---|---|---|---|
|
Grade School
Rantoul City District |
137 | — | |
|
Middle School
Rantoul Junior High School |
137 | Not in DB | |
|
High School
Rantoul Twp Hs |
193 | Not in DB | |
Property History
| DATE: | EVENT: | PRICE: | SOURCE: |
|---|---|---|---|
| 26 Jun, 2020 | Sold | $165,000 | MRED MLS |
| 14 May, 2020 | Under contract | $165,000 | MRED MLS |
| 22 Apr, 2020 | Listed for sale | $165,000 | MRED MLS |
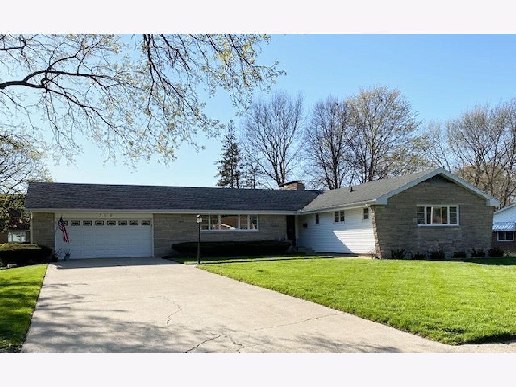


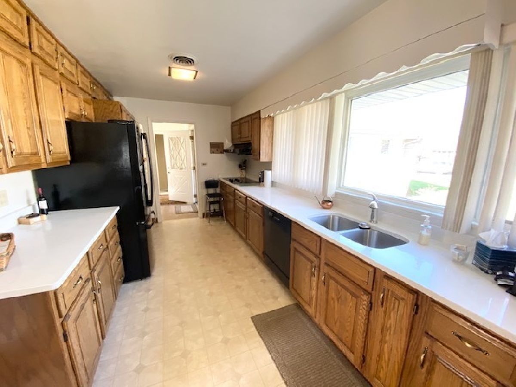


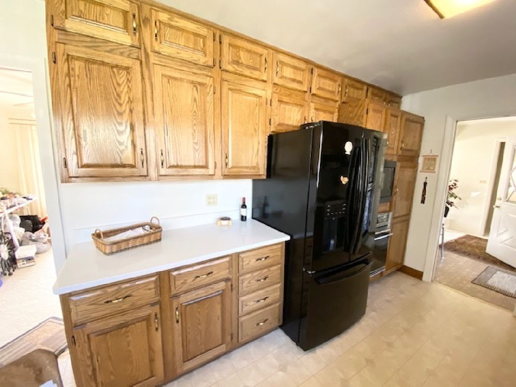
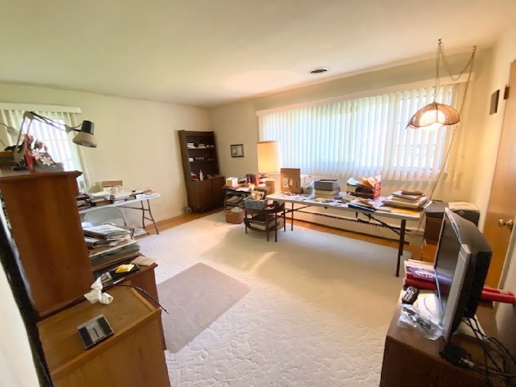
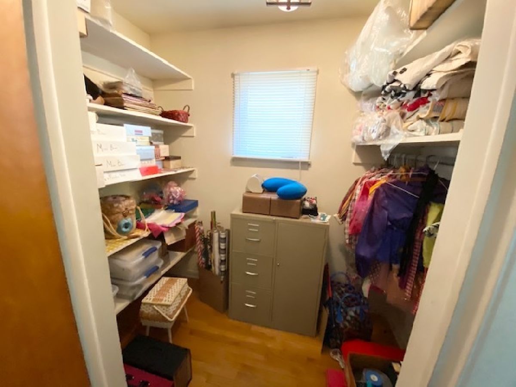
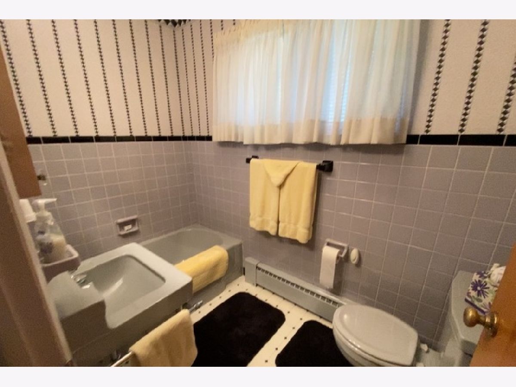
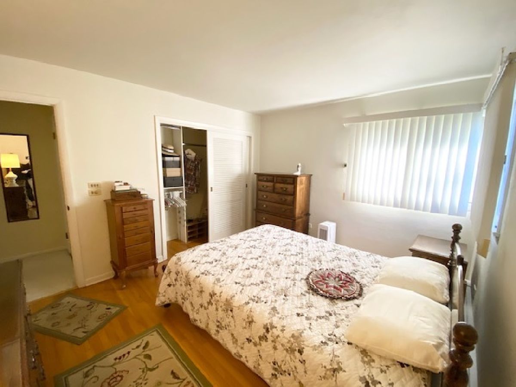
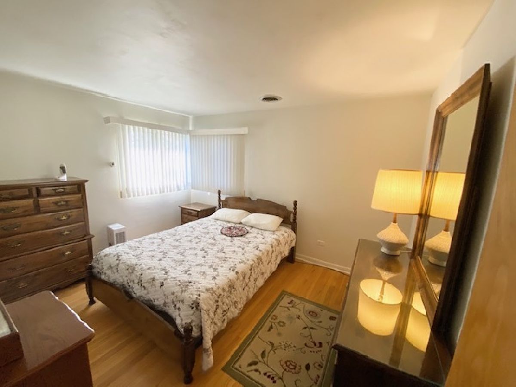
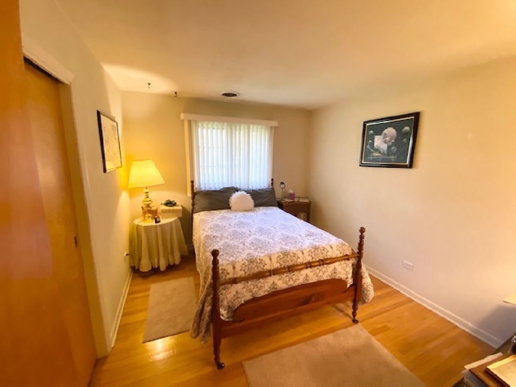
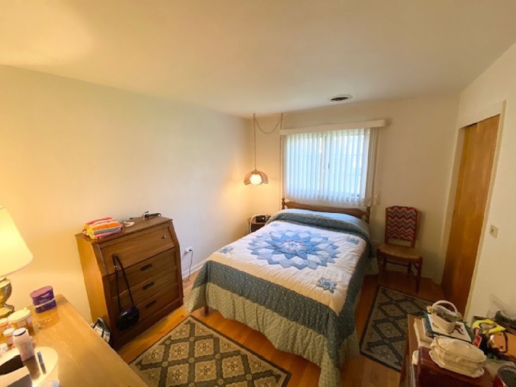
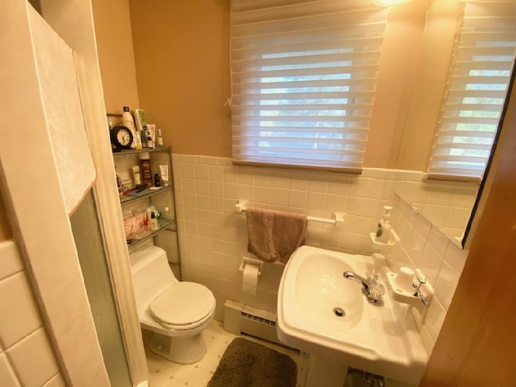
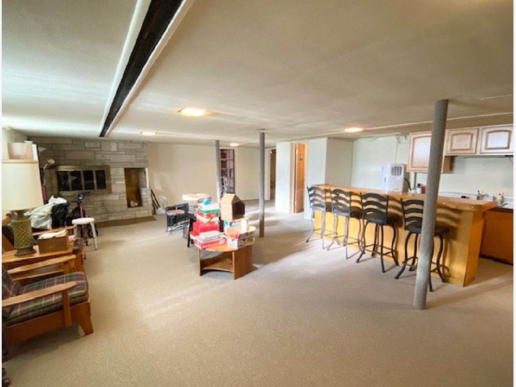
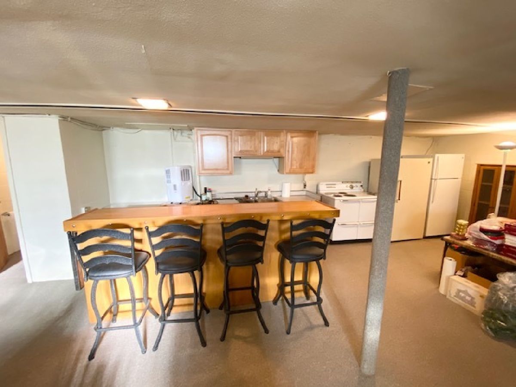
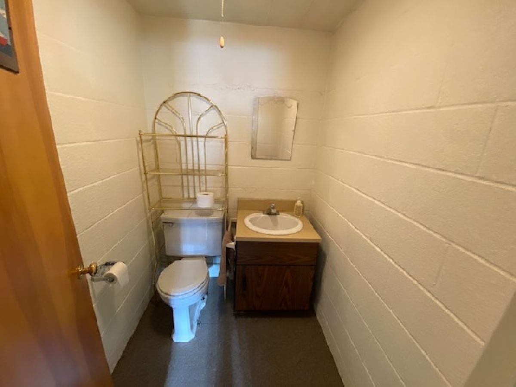
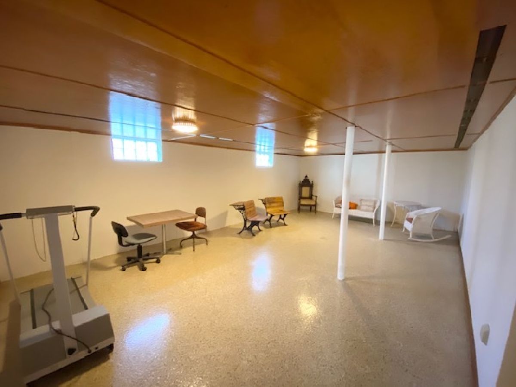
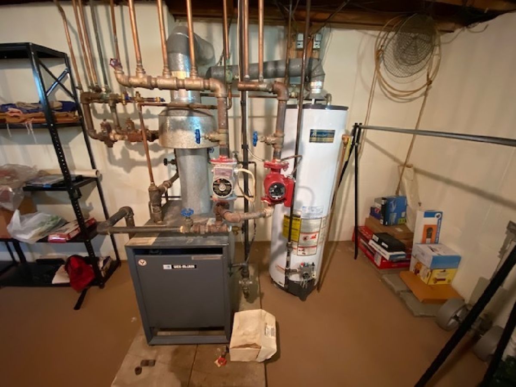
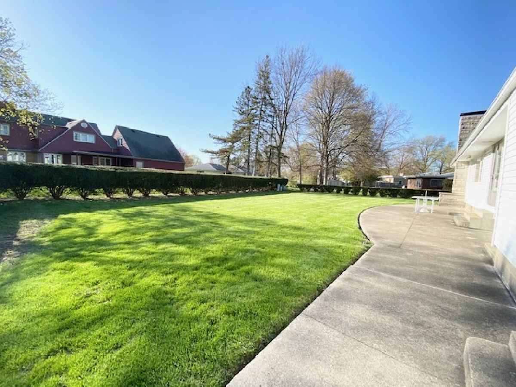
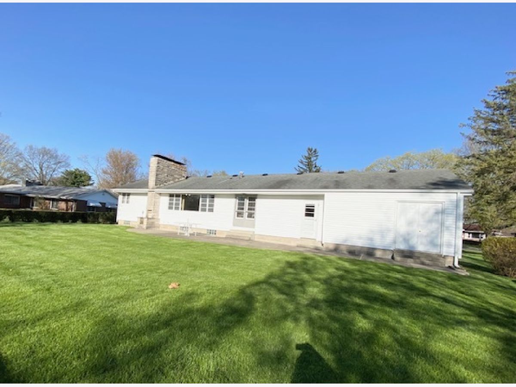
Room Specifics
Total Bedrooms: 4
Bedrooms Above Ground: 4
Bedrooms Below Ground: 0
Dimensions: —
Floor Type: Hardwood
Dimensions: —
Floor Type: Hardwood
Dimensions: —
Floor Type: Hardwood
Full Bathrooms: 3
Bathroom Amenities: —
Bathroom in Basement: 1
Rooms: Utility Room-Lower Level
Basement Description: Partially Finished
Other Specifics
| 2 | |
| Block | |
| Concrete | |
| — | |
| — | |
| 118X140X80X140 | |
| Interior Stair | |
| None | |
| Bar-Wet, Hardwood Floors, First Floor Bedroom, First Floor Laundry, First Floor Full Bath, Walk-In Closet(s) | |
| Dishwasher, Refrigerator, Washer, Dryer, Disposal, Cooktop, Built-In Oven, Range Hood | |
| Not in DB | |
| — | |
| — | |
| — | |
| — |
Tax History
| Year | Property Taxes |
|---|---|
| 2020 | $3,285 |
Contact Agent
Nearby Similar Homes
Contact Agent
Listing Provided By
TOWN & COUNTRY REALTY,LLP

