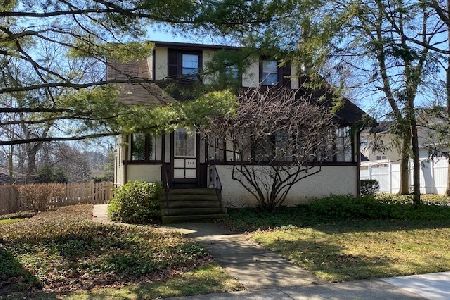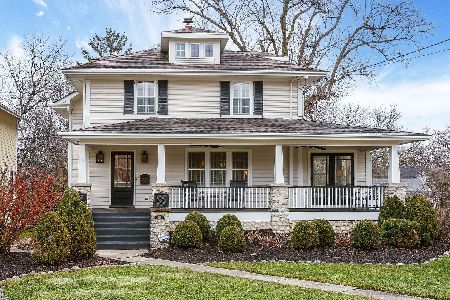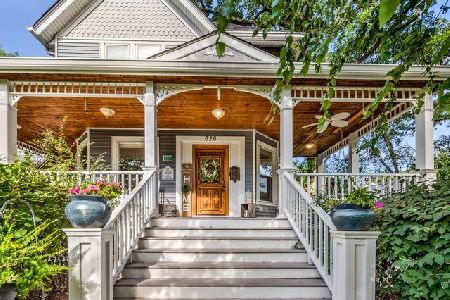632 Main Street, Glen Ellyn, Illinois 60137
$1,800,000
|
Sold
|
|
| Status: | Closed |
| Sqft: | 5,630 |
| Cost/Sqft: | $355 |
| Beds: | 5 |
| Baths: | 6 |
| Year Built: | 1998 |
| Property Taxes: | $36,188 |
| Days On Market: | 2409 |
| Lot Size: | 1,26 |
Description
This beautiful in town home on a historic one+ acre wooded lot offers an ideal location near downtown Glen Ellyn, the Metra, Lake Ellyn Park and Glenbard West High School. Built in 1998, the Prairie Style home showcases Frank Lloyd Wright, Arts and Crafts and antique Japanese influences tastefully throughout. Solid construction and superior craftsmanship have been combined expertly with modern amenities. Spacious rooms and outdoor spaces make it ideal for entertaining. With first floor 10-foot ceilings, the home includes 5 bedrooms, all with attached bathroom and walk in closet, two laundries, a rear screen porch and a separate guest house with full kitchen and bath. The finished basement includes a kitchen, full bath, recreation area and workout room. The heated saltwater in-ground pool and hot tub is framed by a large patio and gardens creating a relaxing oasis. Situated in the revered Lake Ellyn vicinity, this home offers exceptional privacy while enjoying an incredible location.
Property Specifics
| Single Family | |
| — | |
| Prairie | |
| 1998 | |
| Full | |
| — | |
| No | |
| 1.26 |
| Du Page | |
| — | |
| 0 / Not Applicable | |
| None | |
| Lake Michigan | |
| Sewer-Storm | |
| 10423000 | |
| 0511123012 |
Nearby Schools
| NAME: | DISTRICT: | DISTANCE: | |
|---|---|---|---|
|
Grade School
Forest Glen Elementary School |
41 | — | |
|
Middle School
Hadley Junior High School |
41 | Not in DB | |
|
High School
Glenbard West High School |
87 | Not in DB | |
Property History
| DATE: | EVENT: | PRICE: | SOURCE: |
|---|---|---|---|
| 21 Nov, 2019 | Sold | $1,800,000 | MRED MLS |
| 3 Oct, 2019 | Under contract | $1,998,000 | MRED MLS |
| — | Last price change | $2,098,000 | MRED MLS |
| 19 Jun, 2019 | Listed for sale | $2,098,000 | MRED MLS |
Room Specifics
Total Bedrooms: 5
Bedrooms Above Ground: 5
Bedrooms Below Ground: 0
Dimensions: —
Floor Type: Hardwood
Dimensions: —
Floor Type: Hardwood
Dimensions: —
Floor Type: Hardwood
Dimensions: —
Floor Type: —
Full Bathrooms: 6
Bathroom Amenities: Separate Shower,Double Sink
Bathroom in Basement: 1
Rooms: Bedroom 5,Breakfast Room,Office,Bonus Room,Recreation Room,Exercise Room,Kitchen,Foyer,Storage,Screened Porch
Basement Description: Finished
Other Specifics
| 3 | |
| Concrete Perimeter | |
| Asphalt | |
| Patio, Porch, Hot Tub, Porch Screened, Stamped Concrete Patio, In Ground Pool | |
| Fenced Yard,Landscaped,Mature Trees | |
| 165X187X158X235 | |
| — | |
| Full | |
| Hardwood Floors, First Floor Bedroom, In-Law Arrangement, First Floor Laundry, Second Floor Laundry, First Floor Full Bath | |
| Range, Dishwasher, High End Refrigerator, Washer, Dryer, Disposal, Indoor Grill, Stainless Steel Appliance(s), Wine Refrigerator, Range Hood, Water Purifier | |
| Not in DB | |
| — | |
| — | |
| — | |
| Double Sided, Wood Burning |
Tax History
| Year | Property Taxes |
|---|---|
| 2019 | $36,188 |
Contact Agent
Nearby Similar Homes
Nearby Sold Comparables
Contact Agent
Listing Provided By
Coldwell Banker Residential













