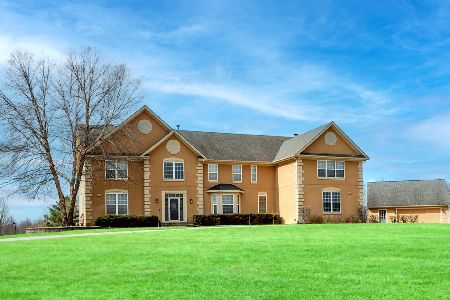509 Pond Gate Drive, Barrington Hills, Illinois 60010
$930,000
|
Sold
|
|
| Status: | Closed |
| Sqft: | 6,136 |
| Cost/Sqft: | $157 |
| Beds: | 5 |
| Baths: | 5 |
| Year Built: | 2001 |
| Property Taxes: | $23,050 |
| Days On Market: | 1392 |
| Lot Size: | 5,01 |
Description
Magnificent kitchen includes 42" cherry cabinetry, island with bar seating, granite countertops & spacious breakfast area including stainless steel Thermador 6 burner cooktop with griddle and custom refrigerator. 1st floor Den/Office. Huge family room with 18' ceilings. Formal living room. The beautiful sunroom overlooks a huge paver patio with a fire pit and a pole barn with so many storage possibilities. The 2nd floor private master suite boasts a beautiful trey ceiling, includes two walk-in closets and a gorgeous luxury bath with skylight. Bedroom 2 is a great guest room with an ensuite. Bedrooms 3,4,5 all have access to a full bath with double sinks. The finished basement includes a full bath with a steam shower, theater room (11 recliners, surround sound, Sony projector, 110" screen), rec. room (pool table), exercise room, and plumbing for a wet bar area. This home has plenty of custom touches. MUST SEE!!!
Property Specifics
| Single Family | |
| — | |
| — | |
| 2001 | |
| — | |
| — | |
| No | |
| 5.01 |
| Cook | |
| — | |
| 1000 / Annual | |
| — | |
| — | |
| — | |
| 11363586 | |
| 01193010240000 |
Nearby Schools
| NAME: | DISTRICT: | DISTANCE: | |
|---|---|---|---|
|
Grade School
Countryside Elementary School |
220 | — | |
|
Middle School
Barrington Middle School - Stati |
220 | Not in DB | |
|
High School
Barrington High School |
220 | Not in DB | |
Property History
| DATE: | EVENT: | PRICE: | SOURCE: |
|---|---|---|---|
| 4 Aug, 2022 | Sold | $930,000 | MRED MLS |
| 11 Jun, 2022 | Under contract | $965,000 | MRED MLS |
| 1 Apr, 2022 | Listed for sale | $965,000 | MRED MLS |






















































Room Specifics
Total Bedrooms: 5
Bedrooms Above Ground: 5
Bedrooms Below Ground: 0
Dimensions: —
Floor Type: —
Dimensions: —
Floor Type: —
Dimensions: —
Floor Type: —
Dimensions: —
Floor Type: —
Full Bathrooms: 5
Bathroom Amenities: Whirlpool,Separate Shower,Steam Shower,Soaking Tub
Bathroom in Basement: 1
Rooms: —
Basement Description: Finished
Other Specifics
| 3 | |
| — | |
| Concrete | |
| — | |
| — | |
| 328X597X698X336 | |
| — | |
| — | |
| — | |
| — | |
| Not in DB | |
| — | |
| — | |
| — | |
| — |
Tax History
| Year | Property Taxes |
|---|---|
| 2022 | $23,050 |
Contact Agent
Nearby Sold Comparables
Contact Agent
Listing Provided By
Schori Real Estate





