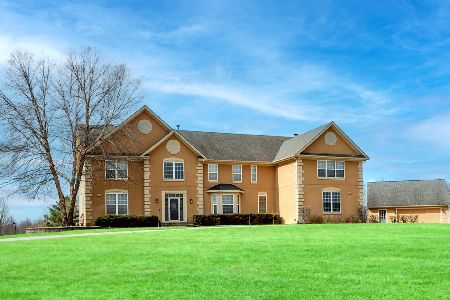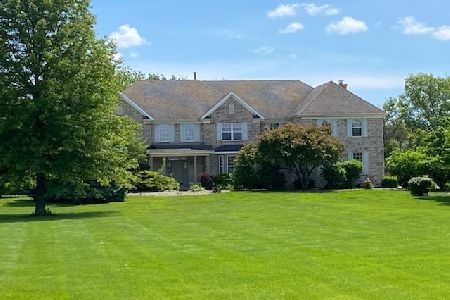511 Pond Gate Drive, Barrington Hills, Illinois 60010
$655,000
|
Sold
|
|
| Status: | Closed |
| Sqft: | 4,950 |
| Cost/Sqft: | $141 |
| Beds: | 5 |
| Baths: | 5 |
| Year Built: | 2003 |
| Property Taxes: | $21,528 |
| Days On Market: | 4881 |
| Lot Size: | 5,00 |
Description
5,000+ pristine sf w/5 BR's & 5 Baths. 5 acres w/ views & equestrian trails. Close to I-90, schools & upscale shops. Vol Foyer. Formal LR & DR. Huge eat-in Kitchen w/breakfast bar, walk-in pantry, table space & pass-thru to Family Rm. Wall of windows, fireplace & back stairs in Family Rm. Main floor Study & full Bath. 4 BR's w/Baths up. W/O lower level w/Rec Rm, Bar, Game Area, 5th BR & full Bath.
Property Specifics
| Single Family | |
| — | |
| Colonial | |
| 2003 | |
| Full,Walkout | |
| — | |
| No | |
| 5 |
| Cook | |
| Pond Gate Farms | |
| 0 / Not Applicable | |
| None | |
| Private Well | |
| Septic-Private | |
| 08156873 | |
| 01193010230000 |
Nearby Schools
| NAME: | DISTRICT: | DISTANCE: | |
|---|---|---|---|
|
Grade School
Countryside Elementary School |
220 | — | |
|
Middle School
Barrington Middle School Prairie |
220 | Not in DB | |
|
High School
Barrington High School |
220 | Not in DB | |
Property History
| DATE: | EVENT: | PRICE: | SOURCE: |
|---|---|---|---|
| 9 Jul, 2013 | Sold | $655,000 | MRED MLS |
| 30 Mar, 2013 | Under contract | $699,000 | MRED MLS |
| — | Last price change | $799,000 | MRED MLS |
| 11 Sep, 2012 | Listed for sale | $799,000 | MRED MLS |
Room Specifics
Total Bedrooms: 5
Bedrooms Above Ground: 5
Bedrooms Below Ground: 0
Dimensions: —
Floor Type: Carpet
Dimensions: —
Floor Type: Carpet
Dimensions: —
Floor Type: Carpet
Dimensions: —
Floor Type: —
Full Bathrooms: 5
Bathroom Amenities: Whirlpool,Separate Shower,Double Sink
Bathroom in Basement: 1
Rooms: Bedroom 5,Foyer,Game Room,Recreation Room,Study
Basement Description: Finished,Exterior Access
Other Specifics
| 3 | |
| Concrete Perimeter | |
| Asphalt | |
| Deck, Porch, Brick Paver Patio, Storms/Screens | |
| Forest Preserve Adjacent,Horses Allowed,Landscaped | |
| 390X597X386X550 | |
| Unfinished | |
| Full | |
| Vaulted/Cathedral Ceilings, Bar-Wet, Hardwood Floors, In-Law Arrangement, First Floor Laundry, First Floor Full Bath | |
| Double Oven, Range, Microwave, Dishwasher, Refrigerator, Bar Fridge, Washer, Dryer | |
| Not in DB | |
| Horse-Riding Trails, Street Paved | |
| — | |
| — | |
| Wood Burning, Gas Log, Gas Starter |
Tax History
| Year | Property Taxes |
|---|---|
| 2013 | $21,528 |
Contact Agent
Nearby Sold Comparables
Contact Agent
Listing Provided By
RE/MAX of Barrington






