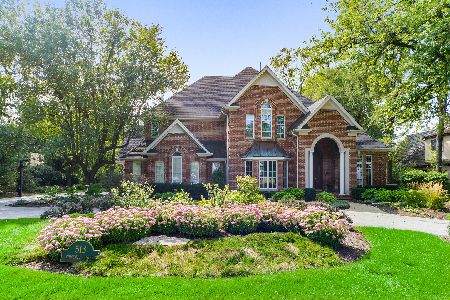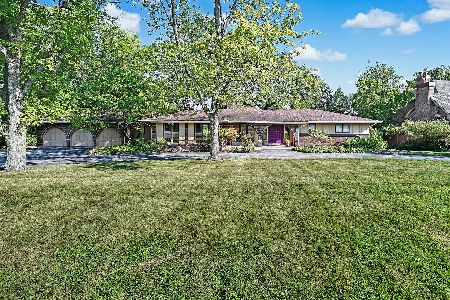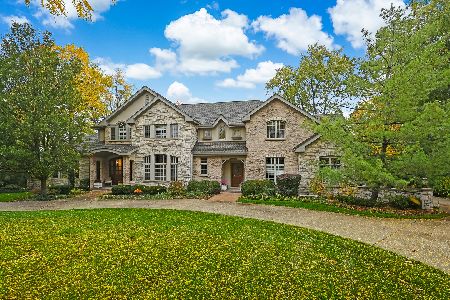509 Ridgemoor Drive, Willowbrook, Illinois 60527
$2,750,000
|
Sold
|
|
| Status: | Closed |
| Sqft: | 11,131 |
| Cost/Sqft: | $252 |
| Beds: | 6 |
| Baths: | 11 |
| Year Built: | 2004 |
| Property Taxes: | $40,702 |
| Days On Market: | 866 |
| Lot Size: | 1,12 |
Description
RESORT LIVING! Immaculate blend of modern luxury built for living, relaxing and entertaining set on a sprawling 1.2-acre oasis! Absolute perfection from top to bottom, this large family home leaves nothing to be desired. Outdoor amenities include an oversized in-ground swimming pool, separate spa with cabana, fireplace, multiple al fresco lounging and dining areas, screened sunroom, garden AND enough green space for a football game! Lower level boasts a tremendous home gym with sauna, home theater, studio, game room, "tasting" sit-in wine cellar, full bar and guest suite. Expansive main floor includes private office w/fireplace, open concept chef's kitchen with eat-in hearth room, great room with dual sided fireplace and French doors that open to the pool and yard. Grand dining room with wine display and a serene first floor primary suite boasting a fireplace, lounge area, ample closets and luxe bath complete the main level. The home's second floor provides four superb family bedrooms, all with ensuite baths and boutique-style walk-in-closets. The property is complimented by a charming and spacious ATTACHED coach house perfect for in-law or au pair living, extended stays or work-from-home. Exquisite beams and volume ceilings radiate warmth and gracious elegance throughout. 4-car heated garage and well-appointed mudroom. All newer mechanicals. BRAND NEW LUXURY COMPOSITE ROOF & COPPER GUTTERS (2023). A/C Condensers new and new pool covers 2023. Upgraded sound + AV system and complete paver driveway refurbishing 2023. Outstanding school district including AWARD-WINNING Hinsdale Central H.S. This home is not to be missed!
Property Specifics
| Single Family | |
| — | |
| — | |
| 2004 | |
| — | |
| — | |
| No | |
| 1.12 |
| — | |
| — | |
| 0 / Not Applicable | |
| — | |
| — | |
| — | |
| 12046328 | |
| 0923205009 |
Nearby Schools
| NAME: | DISTRICT: | DISTANCE: | |
|---|---|---|---|
|
Grade School
Gower West Elementary School |
62 | — | |
|
Middle School
Gower Middle School |
62 | Not in DB | |
|
High School
Hinsdale Central High School |
86 | Not in DB | |
Property History
| DATE: | EVENT: | PRICE: | SOURCE: |
|---|---|---|---|
| 24 Feb, 2011 | Sold | $2,100,000 | MRED MLS |
| 12 Jan, 2011 | Under contract | $2,400,000 | MRED MLS |
| 15 Dec, 2010 | Listed for sale | $2,400,000 | MRED MLS |
| 10 May, 2016 | Sold | $2,062,500 | MRED MLS |
| 26 Apr, 2016 | Under contract | $2,449,000 | MRED MLS |
| 29 Jun, 2015 | Listed for sale | $2,449,000 | MRED MLS |
| 8 Apr, 2019 | Sold | $2,025,000 | MRED MLS |
| 29 Jan, 2019 | Under contract | $2,299,000 | MRED MLS |
| 22 Oct, 2018 | Listed for sale | $2,299,000 | MRED MLS |
| 3 May, 2024 | Sold | $2,750,000 | MRED MLS |
| 21 Feb, 2024 | Under contract | $2,800,000 | MRED MLS |
| 4 Sep, 2023 | Listed for sale | $2,800,000 | MRED MLS |
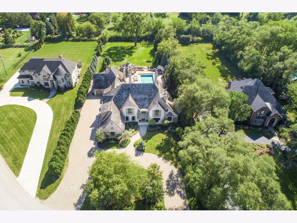
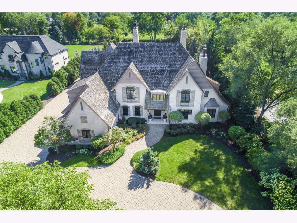
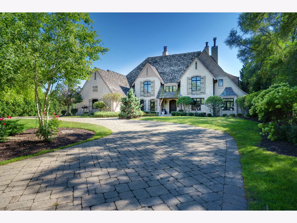
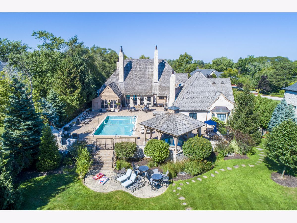
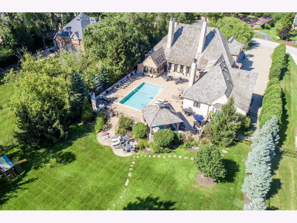
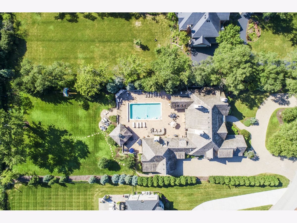
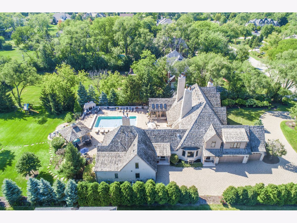
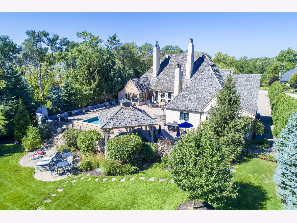
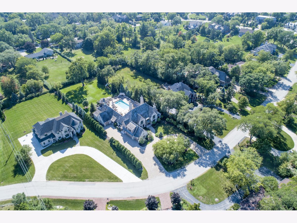
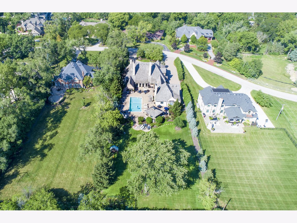
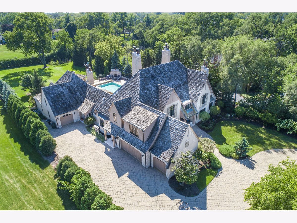
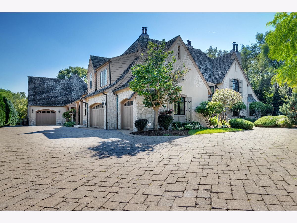
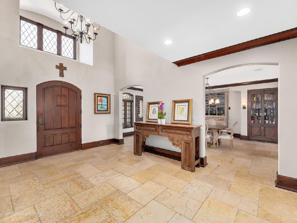
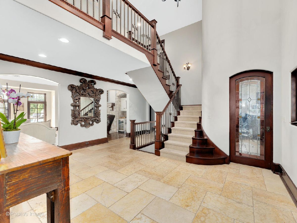
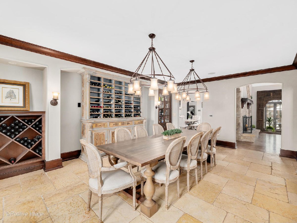
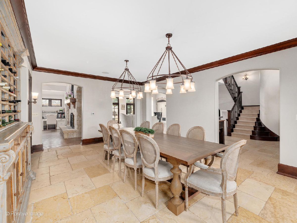
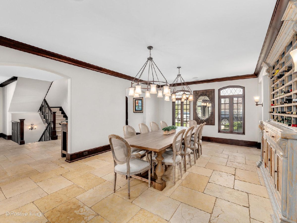
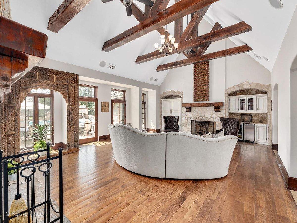
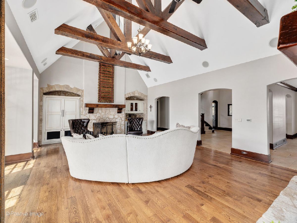
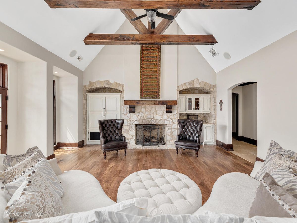
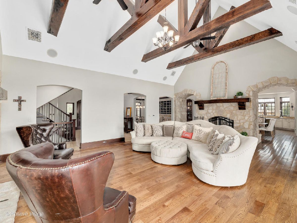
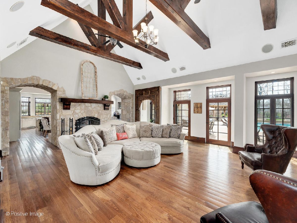
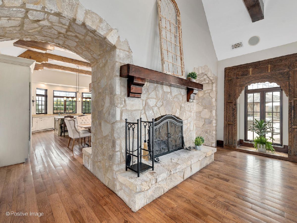
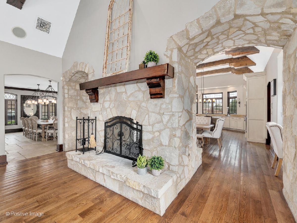
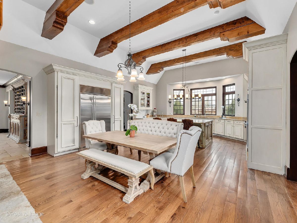
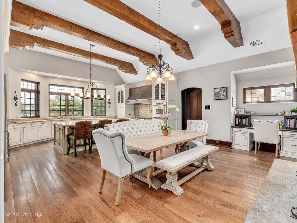
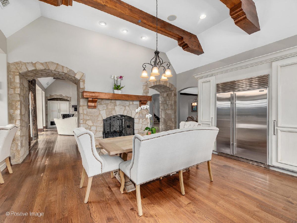
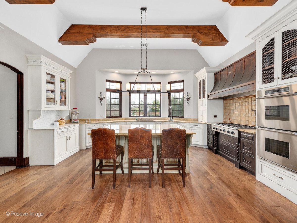
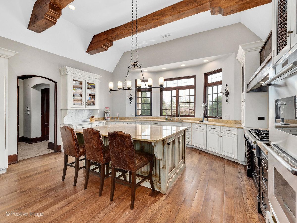
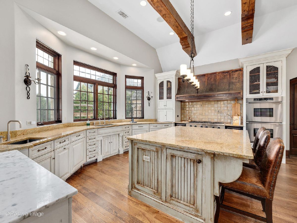
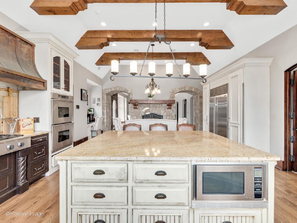
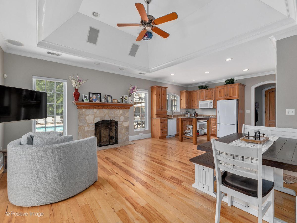
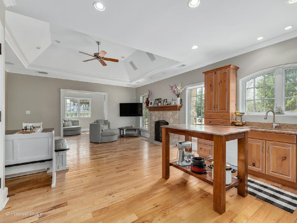
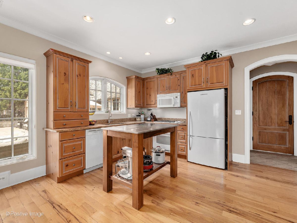
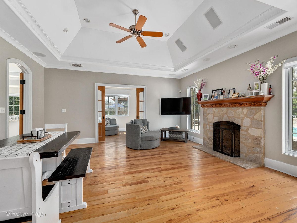
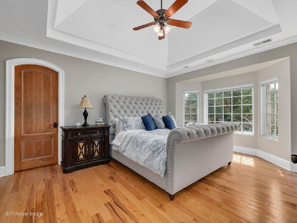
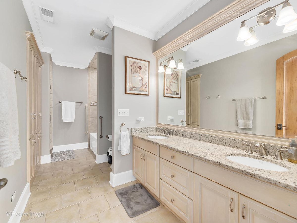
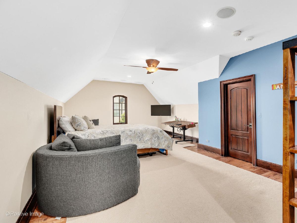
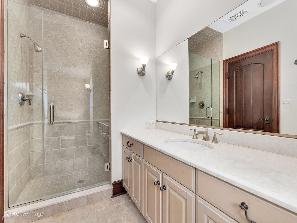
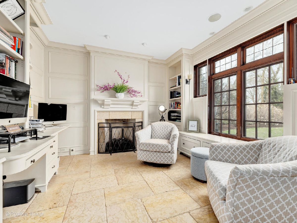
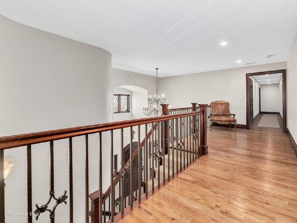
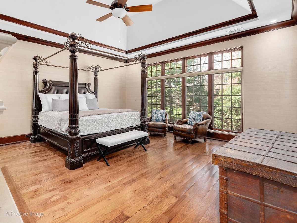
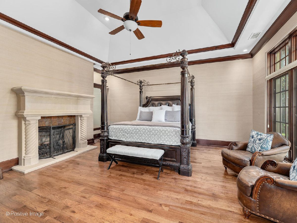
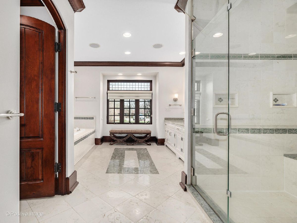
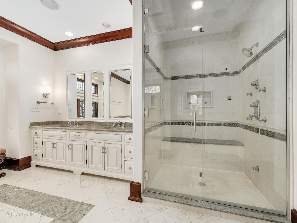
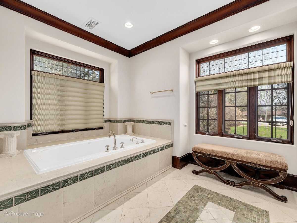
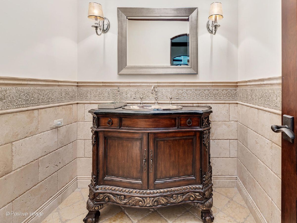
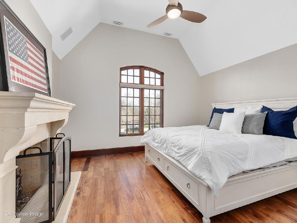
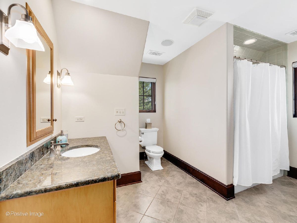
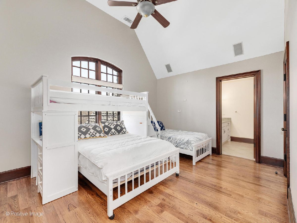
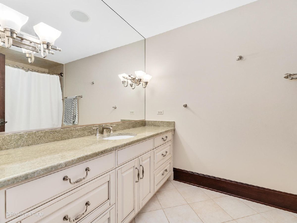
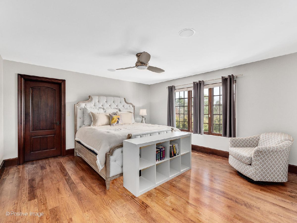
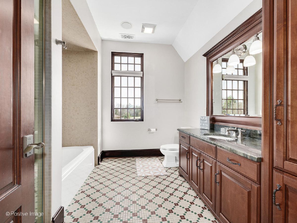
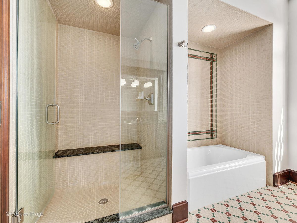
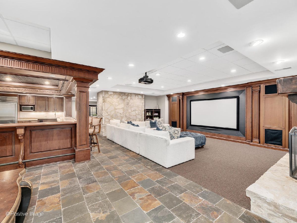
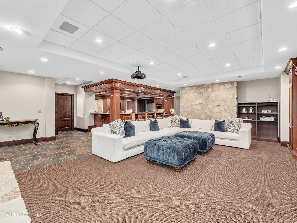
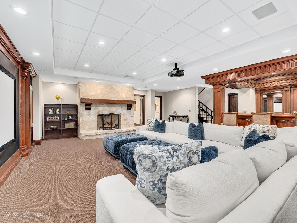
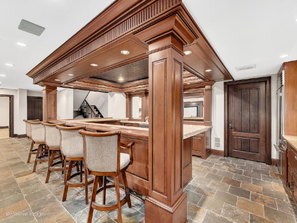
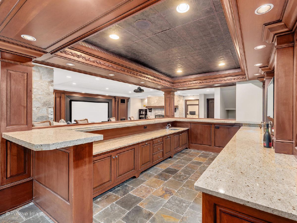
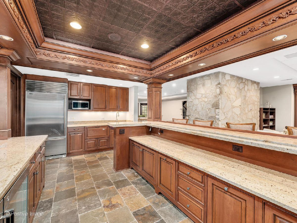
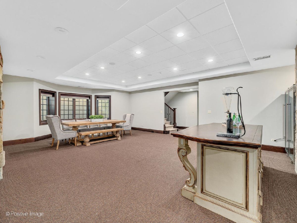
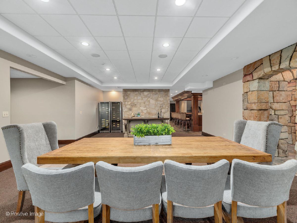
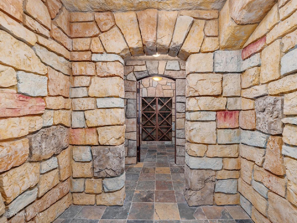
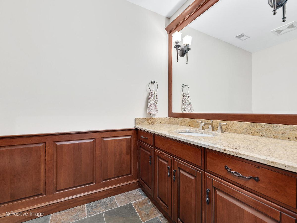
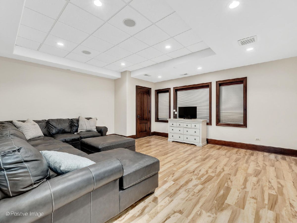
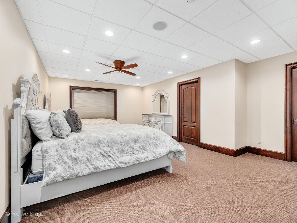
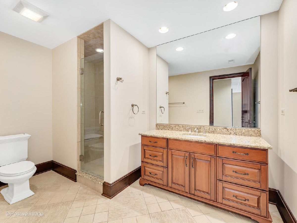
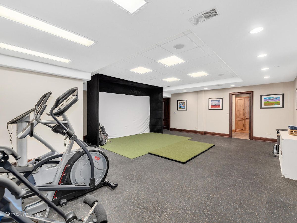
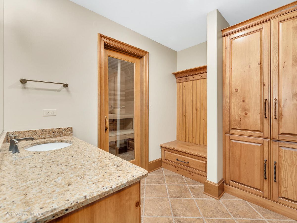
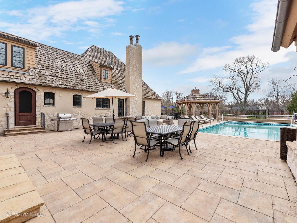
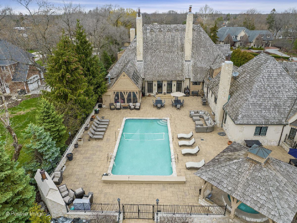
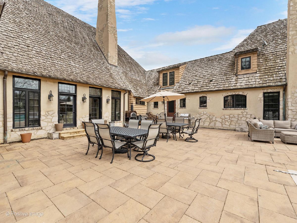
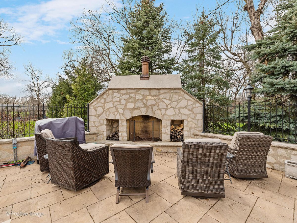
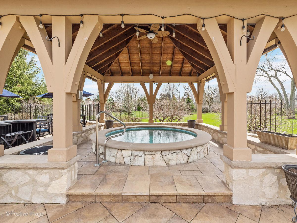
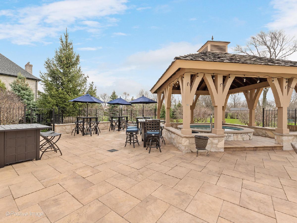
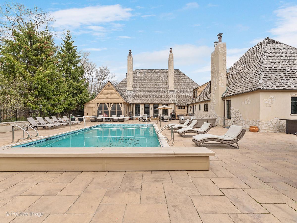
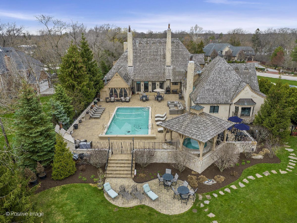
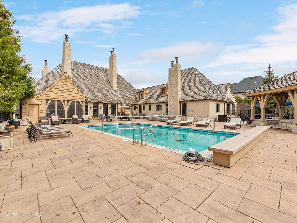
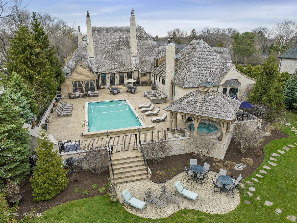
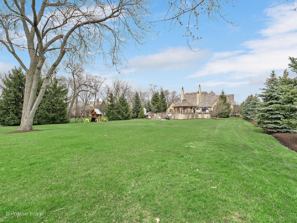
Room Specifics
Total Bedrooms: 7
Bedrooms Above Ground: 6
Bedrooms Below Ground: 1
Dimensions: —
Floor Type: —
Dimensions: —
Floor Type: —
Dimensions: —
Floor Type: —
Dimensions: —
Floor Type: —
Dimensions: —
Floor Type: —
Dimensions: —
Floor Type: —
Full Bathrooms: 11
Bathroom Amenities: Whirlpool,Separate Shower,Steam Shower,Double Sink,Full Body Spray Shower
Bathroom in Basement: 1
Rooms: —
Basement Description: Finished
Other Specifics
| 4 | |
| — | |
| Brick,Circular,Side Drive | |
| — | |
| — | |
| 136 X 352 X 132 X 380 | |
| — | |
| — | |
| — | |
| — | |
| Not in DB | |
| — | |
| — | |
| — | |
| — |
Tax History
| Year | Property Taxes |
|---|---|
| 2011 | $34,683 |
| 2016 | $33,959 |
| 2019 | $32,866 |
| 2024 | $40,702 |
Contact Agent
Nearby Sold Comparables
Contact Agent
Listing Provided By
Berkshire Hathaway HomeServices Chicago



