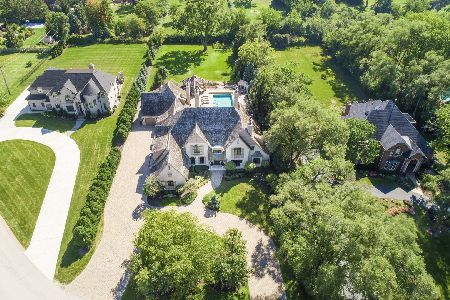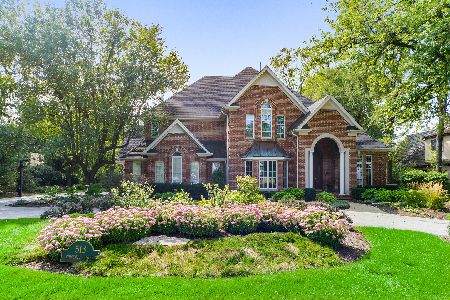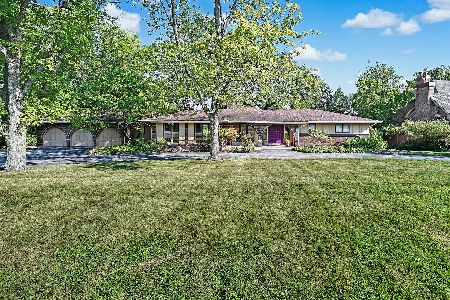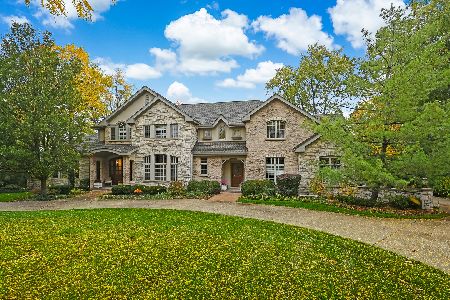509 Ridgemoor Drive, Willowbrook, Illinois 60527
$2,062,500
|
Sold
|
|
| Status: | Closed |
| Sqft: | 6,741 |
| Cost/Sqft: | $363 |
| Beds: | 6 |
| Baths: | 11 |
| Year Built: | 2004 |
| Property Taxes: | $33,959 |
| Days On Market: | 3856 |
| Lot Size: | 1,25 |
Description
Exquisite & Unique This 11,000 SF. European Country Home offers Resort Style Living Soaring Beamed Ceilings, Crestron Smart House System. Luxurious 1st floor MBR Suite with additional 4 BR Suites. LL Theater, Pub Bar, Wine Cellar, Exercise RM w/ Sauna, SEPARATE Attached Coach House w/ Kitchen, BR Suite Family RM, Laundry RM & ATTACHED 1 CAR garage. Pool/Spa 1500 sf of Stone Patio, Outdoor FP is situated on 1.25 acre
Property Specifics
| Single Family | |
| — | |
| Cottage | |
| 2004 | |
| Full | |
| — | |
| No | |
| 1.25 |
| Du Page | |
| Ridgemoor Estates | |
| 0 / Not Applicable | |
| None | |
| Lake Michigan | |
| Public Sewer, Sewer-Storm | |
| 08968227 | |
| 0923205009 |
Nearby Schools
| NAME: | DISTRICT: | DISTANCE: | |
|---|---|---|---|
|
Grade School
Gower West Elementary School |
62 | — | |
|
Middle School
Gower Middle School |
62 | Not in DB | |
|
High School
Hinsdale Central High School |
86 | Not in DB | |
Property History
| DATE: | EVENT: | PRICE: | SOURCE: |
|---|---|---|---|
| 24 Feb, 2011 | Sold | $2,100,000 | MRED MLS |
| 12 Jan, 2011 | Under contract | $2,400,000 | MRED MLS |
| 15 Dec, 2010 | Listed for sale | $2,400,000 | MRED MLS |
| 10 May, 2016 | Sold | $2,062,500 | MRED MLS |
| 26 Apr, 2016 | Under contract | $2,449,000 | MRED MLS |
| 29 Jun, 2015 | Listed for sale | $2,449,000 | MRED MLS |
| 8 Apr, 2019 | Sold | $2,025,000 | MRED MLS |
| 29 Jan, 2019 | Under contract | $2,299,000 | MRED MLS |
| 22 Oct, 2018 | Listed for sale | $2,299,000 | MRED MLS |
| 3 May, 2024 | Sold | $2,750,000 | MRED MLS |
| 21 Feb, 2024 | Under contract | $2,800,000 | MRED MLS |
| 4 Sep, 2023 | Listed for sale | $2,800,000 | MRED MLS |
Room Specifics
Total Bedrooms: 7
Bedrooms Above Ground: 6
Bedrooms Below Ground: 1
Dimensions: —
Floor Type: Hardwood
Dimensions: —
Floor Type: Hardwood
Dimensions: —
Floor Type: Hardwood
Dimensions: —
Floor Type: —
Dimensions: —
Floor Type: —
Dimensions: —
Floor Type: —
Full Bathrooms: 11
Bathroom Amenities: Whirlpool,Separate Shower,Steam Shower,Double Sink,Full Body Spray Shower
Bathroom in Basement: 1
Rooms: Kitchen,Bedroom 5,Bedroom 6,Bedroom 7,Breakfast Room,Exercise Room,Library,Screened Porch,Theatre Room,Utility Room-1st Floor
Basement Description: Finished
Other Specifics
| 4 | |
| — | |
| Brick,Circular,Side Drive | |
| Hot Tub, Porch Screened, In Ground Pool, Storms/Screens, Outdoor Fireplace | |
| Landscaped | |
| 132 X 385 | |
| — | |
| Full | |
| Sauna/Steam Room, Bar-Wet, Hardwood Floors, First Floor Bedroom, In-Law Arrangement, First Floor Full Bath | |
| Double Oven, Microwave, Dishwasher, Refrigerator, Bar Fridge, Disposal | |
| Not in DB | |
| Street Lights, Street Paved | |
| — | |
| — | |
| Double Sided, Gas Log, Gas Starter |
Tax History
| Year | Property Taxes |
|---|---|
| 2011 | $34,683 |
| 2016 | $33,959 |
| 2019 | $32,866 |
| 2024 | $40,702 |
Contact Agent
Nearby Sold Comparables
Contact Agent
Listing Provided By
Baird & Warner Real Estate








