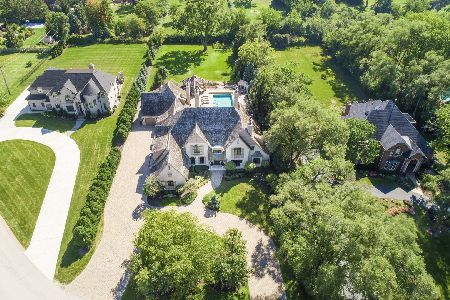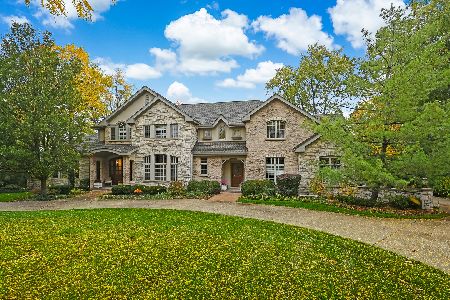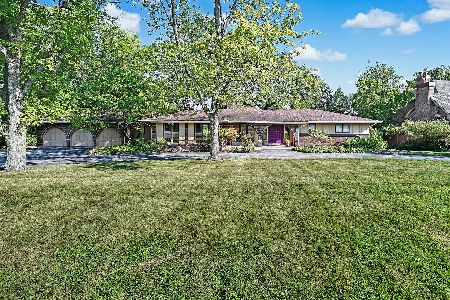513 Ridgemoor Drive, Willowbrook, Illinois 60527
$1,200,000
|
Sold
|
|
| Status: | Closed |
| Sqft: | 5,490 |
| Cost/Sqft: | $254 |
| Beds: | 4 |
| Baths: | 5 |
| Year Built: | 1994 |
| Property Taxes: | $22,804 |
| Days On Market: | 1942 |
| Lot Size: | 1,16 |
Description
Residing on over one acre of flat land, a stately brick manor of 5,490 square feet is set away from the street, guarded by a sweeping lawn and an evergreen tree perimeter for year-round privacy. The interiors pay homage to classical elegance. A two-story foyer and spiral stairwell greet you as you take in the gracious spaces for living and entertaining. Undeniable warmth emanates from the formal living and dining rooms. A wet bar with a beverage center is thoughtfully positioned between the formal and informal living spaces - perfect for gatherings. At the back of the house, an expansive family room opens to a breakfast nook and an updated kitchen with a center island, stone countertops, Thermador gas range top, Bosch dishwasher, LG double ovens, LG 4 door fridge and GE wine fridge. Flooded with wonderful natural light and offering access to the backyard, this entire space feels open yet private. Upstairs, there are four bedrooms, including a luxurious master bedroom suite with a large walk-in closet and a regal spa-like bath with radiant heat flooring, stone countertops, double sinks, a separate shower and a gorgeous freestanding tub. This residence is a true family retreat, and makes it possible for everyone to have their own space. Two potential home offices, a home gym and a fully finished basement with rec room, bar and game room make it possible to lead a 'staycation' lifestyle. The park-like backyard feels like an oasis unto its own with multiple paver patios, an outdoor fireplace and kitchen, lush lawn and a play area for the kids. A three-car garage, whole house generator and integrated Sonos system in family room, kitchen and outdoor patio complete the home.
Property Specifics
| Single Family | |
| — | |
| — | |
| 1994 | |
| Full | |
| — | |
| No | |
| 1.16 |
| Du Page | |
| Ridgemoor Estates | |
| 0 / Not Applicable | |
| None | |
| Lake Michigan,Public | |
| Public Sewer | |
| 10878525 | |
| 0923205008 |
Nearby Schools
| NAME: | DISTRICT: | DISTANCE: | |
|---|---|---|---|
|
Grade School
Gower West Elementary School |
62 | — | |
|
Middle School
Gower Middle School |
62 | Not in DB | |
|
High School
Hinsdale Central High School |
86 | Not in DB | |
Property History
| DATE: | EVENT: | PRICE: | SOURCE: |
|---|---|---|---|
| 5 Mar, 2021 | Sold | $1,200,000 | MRED MLS |
| 19 Dec, 2020 | Under contract | $1,395,000 | MRED MLS |
| 22 Sep, 2020 | Listed for sale | $1,395,000 | MRED MLS |
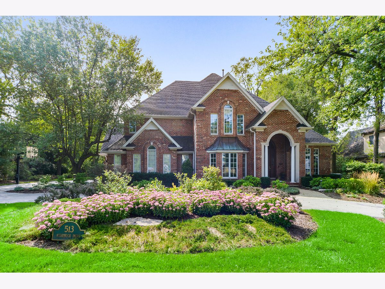
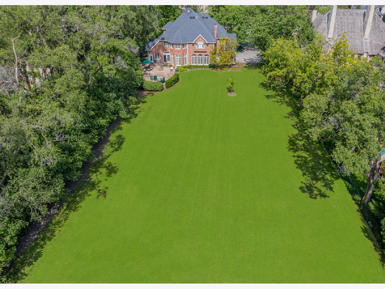
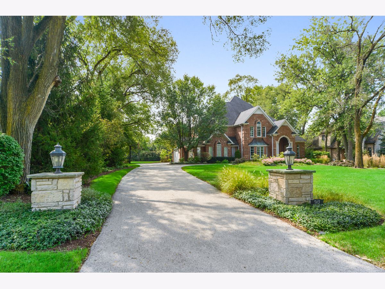
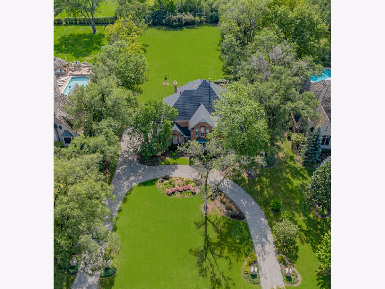
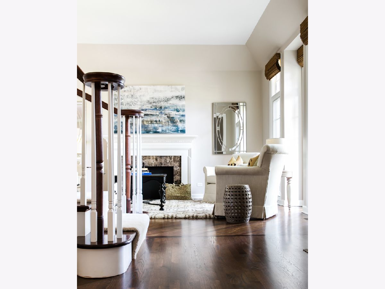
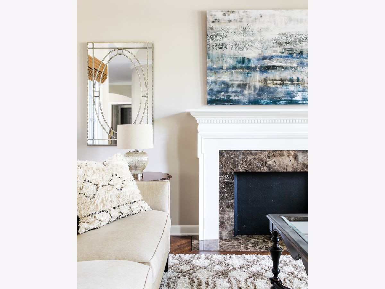
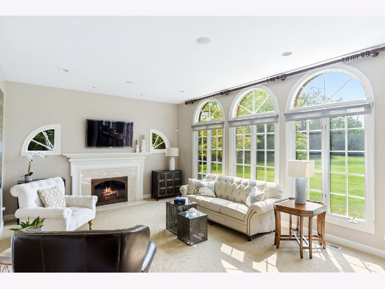
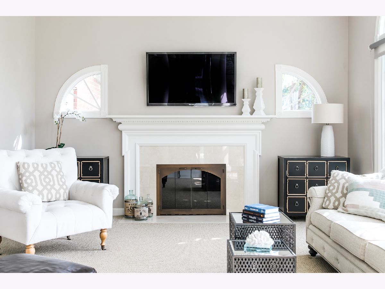
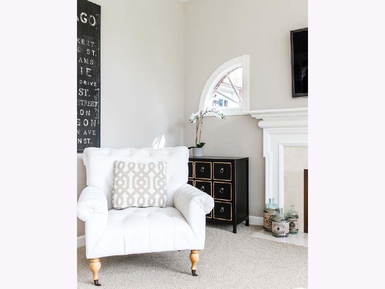
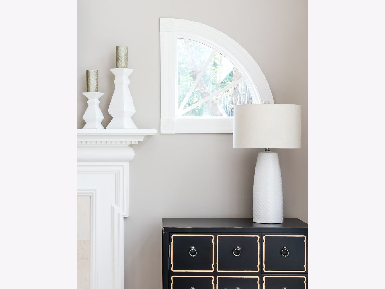
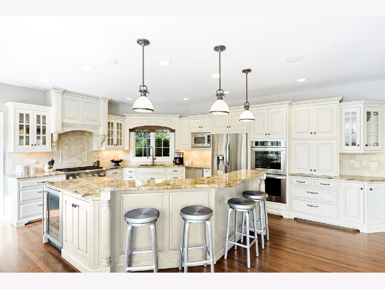
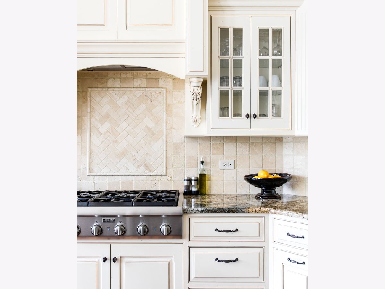
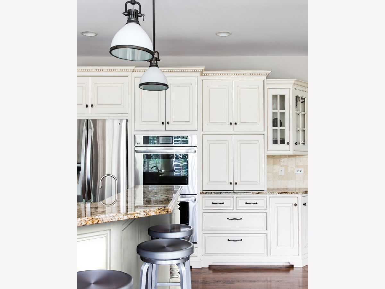
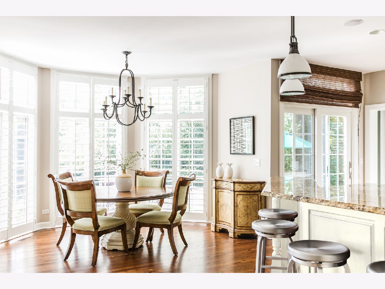
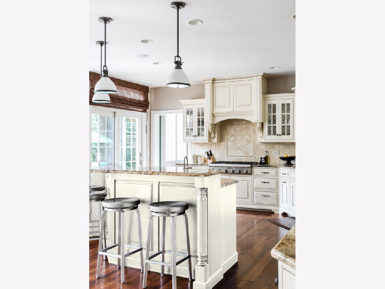
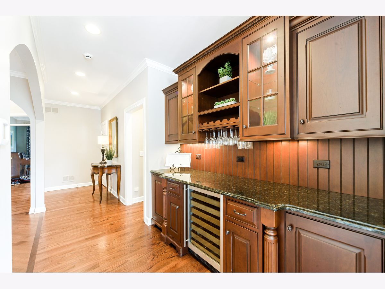
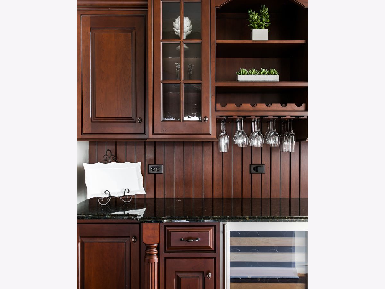
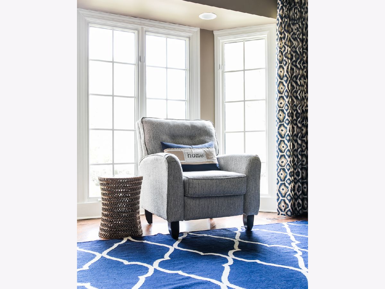
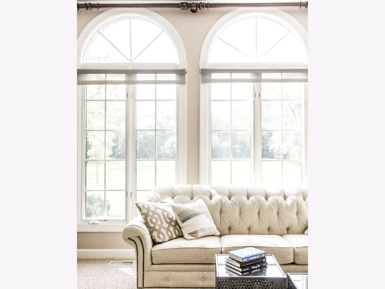
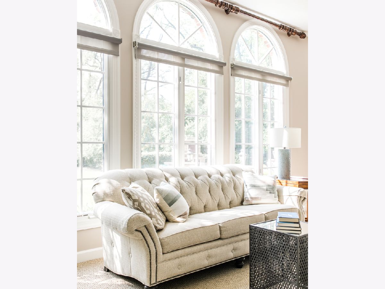
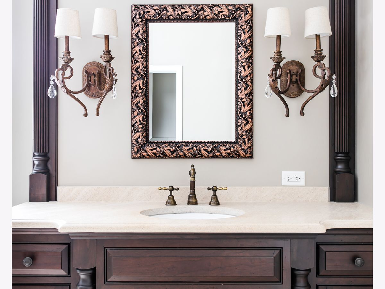
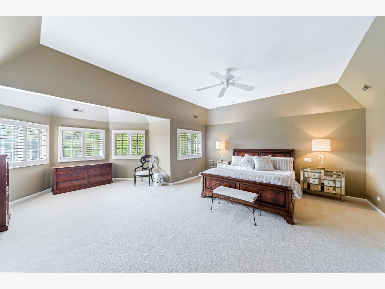
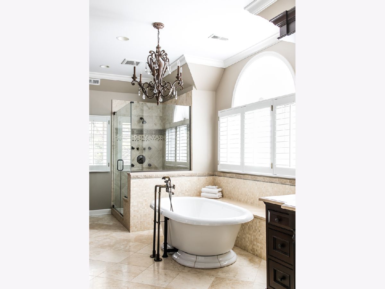
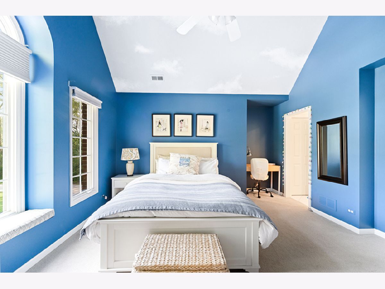
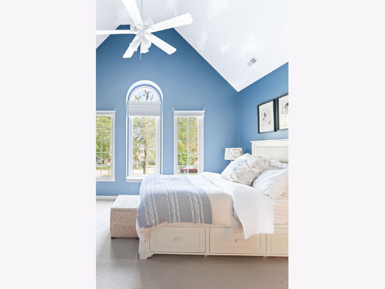
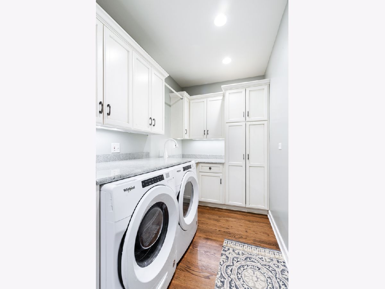
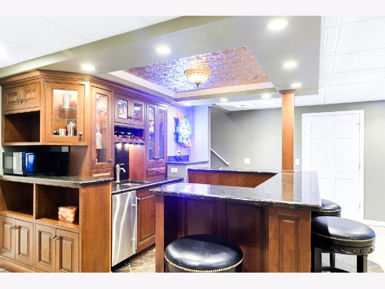
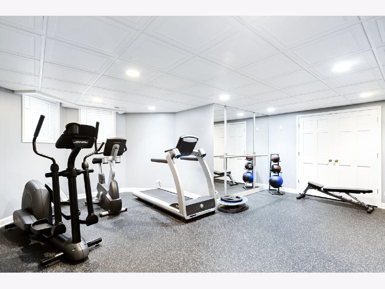
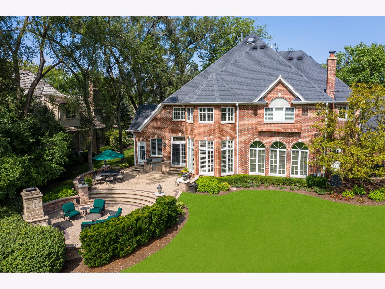
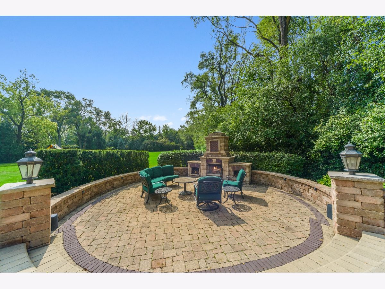
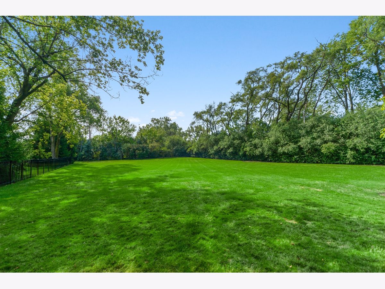
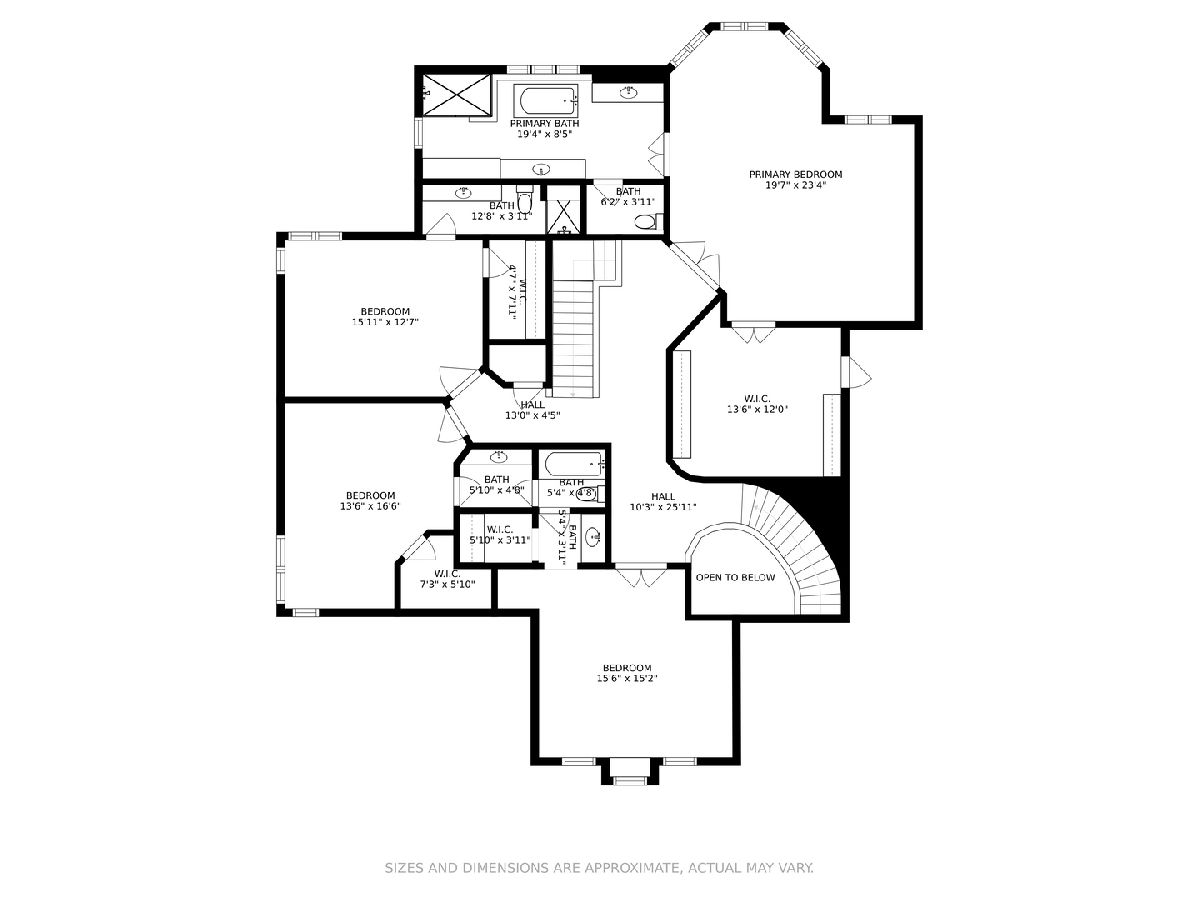
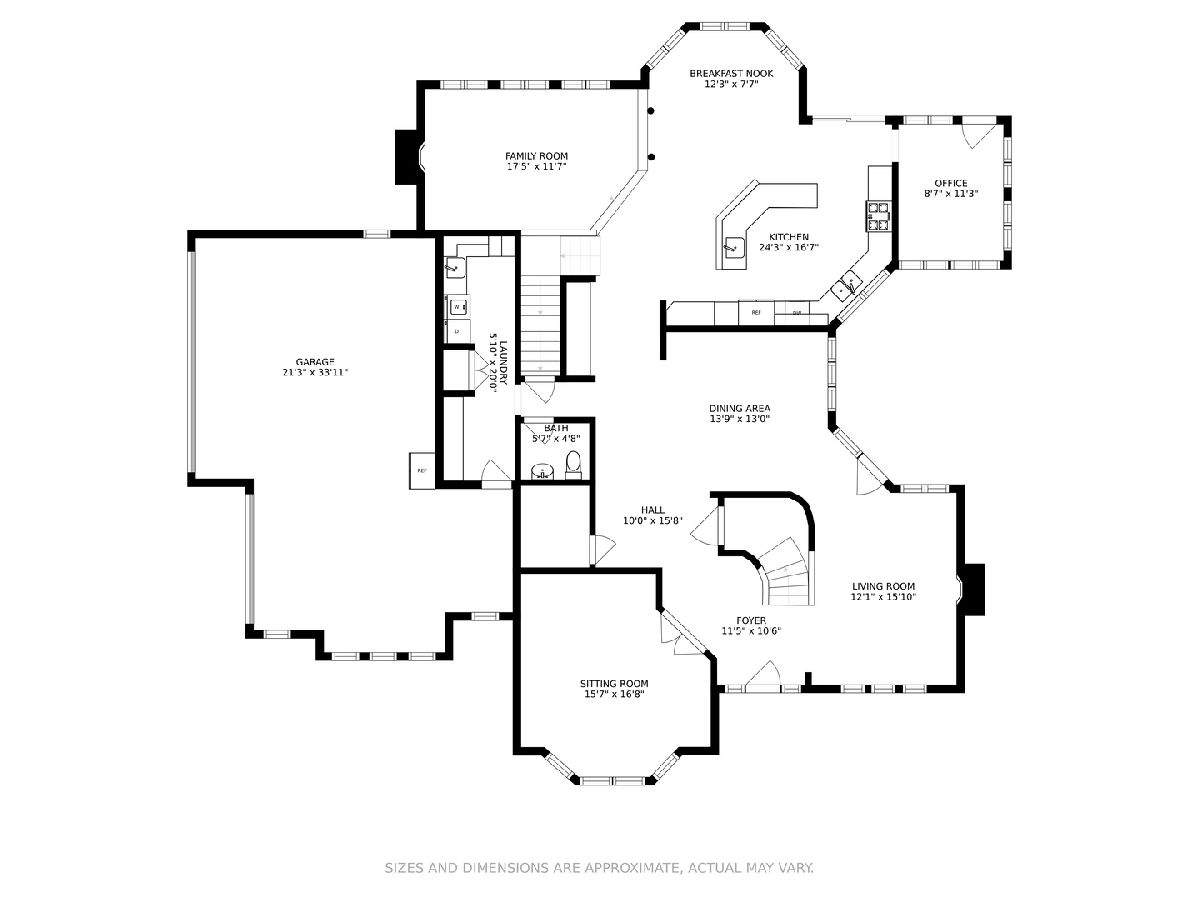
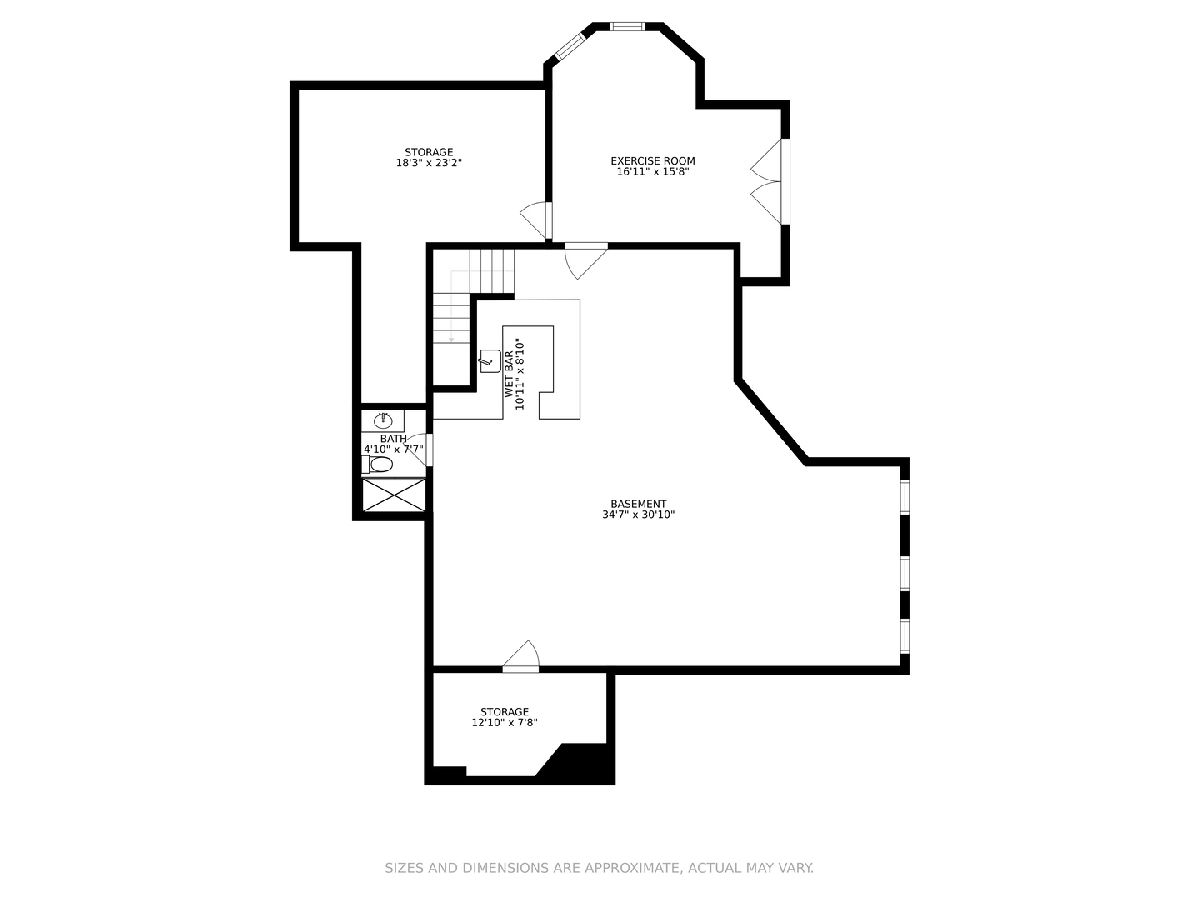
Room Specifics
Total Bedrooms: 4
Bedrooms Above Ground: 4
Bedrooms Below Ground: 0
Dimensions: —
Floor Type: Carpet
Dimensions: —
Floor Type: Carpet
Dimensions: —
Floor Type: Carpet
Full Bathrooms: 5
Bathroom Amenities: Separate Shower,Double Sink,Full Body Spray Shower,Soaking Tub
Bathroom in Basement: 1
Rooms: Breakfast Room,Sitting Room,Recreation Room,Exercise Room,Office,Storage,Foyer
Basement Description: Finished
Other Specifics
| 3 | |
| Concrete Perimeter | |
| Concrete,Circular,Side Drive | |
| Patio, Brick Paver Patio, Storms/Screens, Outdoor Grill, Fire Pit | |
| Irregular Lot,Landscaped,Mature Trees | |
| 132X386 | |
| — | |
| Full | |
| Vaulted/Cathedral Ceilings, Skylight(s), Bar-Wet, Hardwood Floors, Heated Floors, First Floor Laundry, Built-in Features, Walk-In Closet(s) | |
| Double Oven, Microwave, Dishwasher, High End Refrigerator, Bar Fridge, Washer, Dryer, Disposal, Stainless Steel Appliance(s), Wine Refrigerator, Cooktop, Built-In Oven, Range Hood | |
| Not in DB | |
| Park, Curbs, Street Lights, Street Paved | |
| — | |
| — | |
| Gas Log, Gas Starter |
Tax History
| Year | Property Taxes |
|---|---|
| 2021 | $22,804 |
Contact Agent
Nearby Sold Comparables
Contact Agent
Listing Provided By
Coldwell Banker Realty



