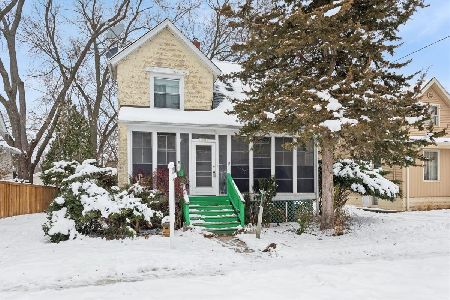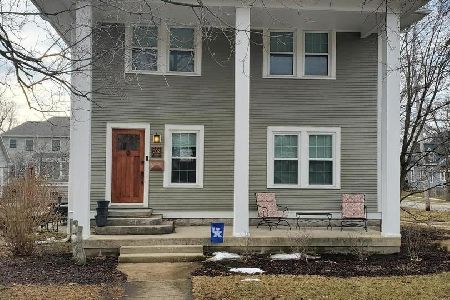509 Scott Street, Wheaton, Illinois 60187
$512,500
|
Sold
|
|
| Status: | Closed |
| Sqft: | 2,250 |
| Cost/Sqft: | $235 |
| Beds: | 4 |
| Baths: | 3 |
| Year Built: | 1924 |
| Property Taxes: | $11,495 |
| Days On Market: | 2771 |
| Lot Size: | 0,00 |
Description
Nothing to do but move in to this recently renovated center entry Georgian home with fabulous curb appeal. Enjoy charming historic details throughout with hardwood flooring, vintage moldings and original staircase woodwork. Current owners have transformed the home with new windows, new shutters and blinds, renovated kitchen with stainless appliances and quartzite counters, renovated second floor bath, new roof, and new 2 car garage to list a few recent improvements. This home includes space for all with an extra-large living room with fireplace, sun room, 3 spacious second floor bedrooms, and a large first floor master bedroom addition with full finished basement family room below. What a wonderful location near schools and library and just blocks from Metra and all that downtown Wheaton has to offer.
Property Specifics
| Single Family | |
| — | |
| Georgian | |
| 1924 | |
| Full | |
| — | |
| No | |
| — |
| Du Page | |
| — | |
| 0 / Not Applicable | |
| None | |
| Lake Michigan | |
| Public Sewer | |
| 09995530 | |
| 0516119003 |
Nearby Schools
| NAME: | DISTRICT: | DISTANCE: | |
|---|---|---|---|
|
Grade School
Longfellow Elementary School |
200 | — | |
|
Middle School
Franklin Middle School |
200 | Not in DB | |
|
High School
Wheaton North High School |
200 | Not in DB | |
Property History
| DATE: | EVENT: | PRICE: | SOURCE: |
|---|---|---|---|
| 4 Jun, 2010 | Sold | $434,000 | MRED MLS |
| 5 Apr, 2010 | Under contract | $449,000 | MRED MLS |
| 18 Mar, 2010 | Listed for sale | $449,000 | MRED MLS |
| 15 Aug, 2018 | Sold | $512,500 | MRED MLS |
| 1 Jul, 2018 | Under contract | $529,000 | MRED MLS |
| 22 Jun, 2018 | Listed for sale | $529,000 | MRED MLS |
Room Specifics
Total Bedrooms: 4
Bedrooms Above Ground: 4
Bedrooms Below Ground: 0
Dimensions: —
Floor Type: Hardwood
Dimensions: —
Floor Type: Hardwood
Dimensions: —
Floor Type: Hardwood
Full Bathrooms: 3
Bathroom Amenities: —
Bathroom in Basement: 0
Rooms: Sun Room,Foyer
Basement Description: Partially Finished
Other Specifics
| 2 | |
| Brick/Mortar,Concrete Perimeter | |
| Asphalt | |
| Deck | |
| — | |
| 60X129 | |
| Full | |
| Full | |
| Hardwood Floors, First Floor Bedroom, In-Law Arrangement, First Floor Full Bath | |
| Range, Microwave, Dishwasher, Refrigerator | |
| Not in DB | |
| — | |
| — | |
| — | |
| Wood Burning, Gas Log |
Tax History
| Year | Property Taxes |
|---|---|
| 2010 | $8,931 |
| 2018 | $11,495 |
Contact Agent
Nearby Similar Homes
Nearby Sold Comparables
Contact Agent
Listing Provided By
Baird & Warner










