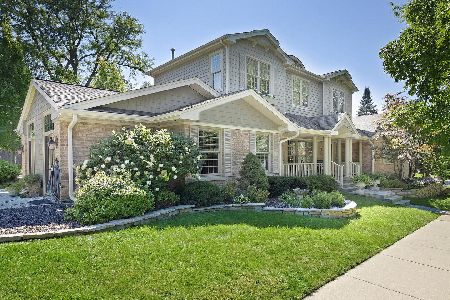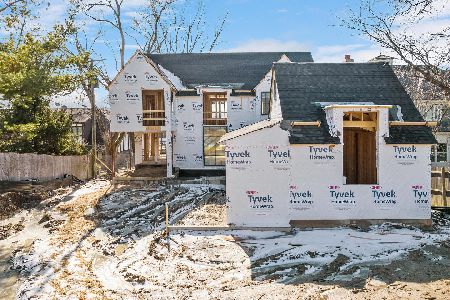51 Chestnut Avenue, Clarendon Hills, Illinois 60514
$1,350,000
|
Sold
|
|
| Status: | Closed |
| Sqft: | 3,468 |
| Cost/Sqft: | $403 |
| Beds: | 4 |
| Baths: | 5 |
| Year Built: | 2012 |
| Property Taxes: | $21,421 |
| Days On Market: | 2863 |
| Lot Size: | 0,00 |
Description
Nestled in the heart of the Village,one will come upon a true showcase. Custom built w/an insightful sun-filled open floor plan. Clean lines combined w/sophisticated & upscale finishes that will entice all who enter. Sitting room w/French doors that can be flung wide open to greet all who pass by or for superb entertaining possibilities on the adjacent extraordinarily expansive front porch. Stunning dining room, gourmet kitchen w/quartz, marble & high-end appl opening to the flexible family room w/fireplace that has an uncanny ability to grow & change. Upstairs,a luxurious master, 3 additional bedrooms, 2 extremely well thought out & executed baths. LL is English in style, awash w/loads of natural light & high ceilings, rec room & delightful game area, 5th bedroom, a full bath & playroom for the days the kids are in the house. Fenced yard & pvt patio, prime, quiet area of the Village-loads of kids to play with (over 20 kids under on the block- that is, until yours might join the crowd)
Property Specifics
| Single Family | |
| — | |
| Traditional | |
| 2012 | |
| Full,English | |
| — | |
| No | |
| — |
| Du Page | |
| — | |
| 0 / Not Applicable | |
| None | |
| Lake Michigan,Public | |
| Public Sewer | |
| 09888832 | |
| 0911119001 |
Nearby Schools
| NAME: | DISTRICT: | DISTANCE: | |
|---|---|---|---|
|
Grade School
Prospect Elementary School |
181 | — | |
|
Middle School
Clarendon Hills Middle School |
181 | Not in DB | |
|
High School
Hinsdale Central High School |
86 | Not in DB | |
Property History
| DATE: | EVENT: | PRICE: | SOURCE: |
|---|---|---|---|
| 18 Oct, 2010 | Sold | $339,000 | MRED MLS |
| 21 Sep, 2010 | Under contract | $349,900 | MRED MLS |
| 30 Aug, 2010 | Listed for sale | $349,900 | MRED MLS |
| 8 Jun, 2018 | Sold | $1,350,000 | MRED MLS |
| 7 Apr, 2018 | Under contract | $1,399,000 | MRED MLS |
| 19 Mar, 2018 | Listed for sale | $1,399,000 | MRED MLS |
Room Specifics
Total Bedrooms: 5
Bedrooms Above Ground: 4
Bedrooms Below Ground: 1
Dimensions: —
Floor Type: Hardwood
Dimensions: —
Floor Type: Hardwood
Dimensions: —
Floor Type: Hardwood
Dimensions: —
Floor Type: —
Full Bathrooms: 5
Bathroom Amenities: Separate Shower,Steam Shower,Double Sink,Full Body Spray Shower
Bathroom in Basement: 1
Rooms: Bedroom 5,Recreation Room,Play Room,Mud Room
Basement Description: Finished
Other Specifics
| 2 | |
| Concrete Perimeter | |
| Concrete | |
| Patio, Porch, Stamped Concrete Patio, Storms/Screens | |
| Landscaped | |
| 161X63X161X62 | |
| — | |
| Full | |
| Vaulted/Cathedral Ceilings, Skylight(s), Hardwood Floors, Heated Floors, Second Floor Laundry | |
| Range, Microwave, Dishwasher, High End Refrigerator, Freezer, Washer, Dryer, Stainless Steel Appliance(s), Wine Refrigerator, Range Hood | |
| Not in DB | |
| Pool, Sidewalks, Street Lights, Street Paved | |
| — | |
| — | |
| Gas Log, Gas Starter |
Tax History
| Year | Property Taxes |
|---|---|
| 2010 | $7,324 |
| 2018 | $21,421 |
Contact Agent
Nearby Similar Homes
Nearby Sold Comparables
Contact Agent
Listing Provided By
Coldwell Banker Residential











