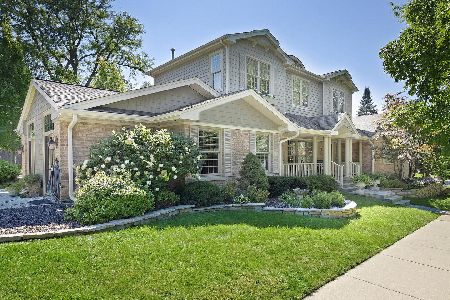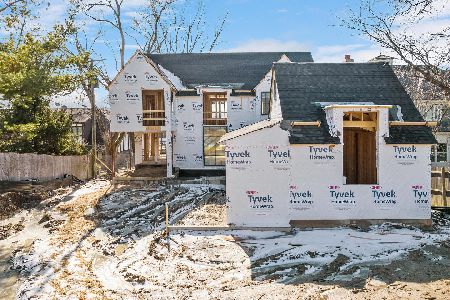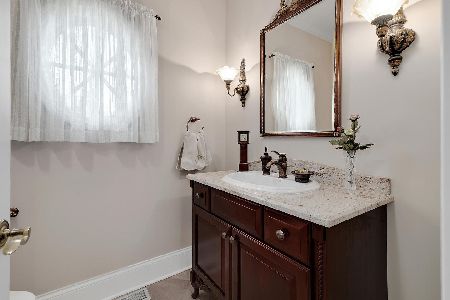45 Chestnut Avenue, Clarendon Hills, Illinois 60514
$880,000
|
Sold
|
|
| Status: | Closed |
| Sqft: | 3,321 |
| Cost/Sqft: | $269 |
| Beds: | 4 |
| Baths: | 5 |
| Year Built: | 1952 |
| Property Taxes: | $14,410 |
| Days On Market: | 3603 |
| Lot Size: | 0,23 |
Description
Come see the personal residence of a national award winning, residential home designer on the market for the very first time. This magnificent home-whose seller's work has been featured in Architectural Digest, Better Homes & Gardens, and on HGTV-offers 4 bedrooms, 5 full baths, and an exquisite level of finishes. All of the renovations were completed by the master craftsmen of Normandy Remodeling. The home offers heated walnut floors, 100% hand crafted artisan kitchen cabinetry, first and second floor laundry, first floor master suite with adjoining sitting room and his-and-hers walk-in closets, additional 1st floor en-suite, and a stunning 2 story walnut staircase-all qualities found in properties worth much, much more. The residence is just a short walk to downtown Clarendon Hills, train station, community pool, and situated in award-winning Elementary Dist 181 and Hinsdale Central High School. Must see the attention to detail and high level of finishes in person to fully appreciate
Property Specifics
| Single Family | |
| — | |
| Traditional | |
| 1952 | |
| Full | |
| — | |
| No | |
| 0.23 |
| Du Page | |
| — | |
| 0 / Not Applicable | |
| None | |
| Lake Michigan | |
| Public Sewer | |
| 09160407 | |
| 0911120001 |
Nearby Schools
| NAME: | DISTRICT: | DISTANCE: | |
|---|---|---|---|
|
Grade School
Prospect Elementary School |
181 | — | |
|
Middle School
Clarendon Hills Middle School |
181 | Not in DB | |
|
High School
Hinsdale Central High School |
86 | Not in DB | |
Property History
| DATE: | EVENT: | PRICE: | SOURCE: |
|---|---|---|---|
| 31 May, 2016 | Sold | $880,000 | MRED MLS |
| 17 Mar, 2016 | Under contract | $895,000 | MRED MLS |
| 9 Mar, 2016 | Listed for sale | $895,000 | MRED MLS |
| 28 Oct, 2022 | Sold | $1,087,500 | MRED MLS |
| 22 Sep, 2022 | Under contract | $1,100,000 | MRED MLS |
| 21 Sep, 2022 | Listed for sale | $1,100,000 | MRED MLS |
Room Specifics
Total Bedrooms: 4
Bedrooms Above Ground: 4
Bedrooms Below Ground: 0
Dimensions: —
Floor Type: Carpet
Dimensions: —
Floor Type: Hardwood
Dimensions: —
Floor Type: Hardwood
Full Bathrooms: 5
Bathroom Amenities: Double Sink,Full Body Spray Shower
Bathroom in Basement: 1
Rooms: Deck,Eating Area,Enclosed Porch,Foyer,Media Room,Pantry,Recreation Room,Sitting Room,Storage,Utility Room-Lower Level,Walk In Closet,Other Room
Basement Description: Finished
Other Specifics
| 2.9 | |
| Concrete Perimeter | |
| — | |
| Deck, Patio, Porch, Porch Screened | |
| Corner Lot,Landscaped | |
| 62 X 190 | |
| Unfinished | |
| Full | |
| Vaulted/Cathedral Ceilings, Bar-Wet, Heated Floors, First Floor Bedroom, First Floor Laundry, Second Floor Laundry | |
| Range, Microwave, Dishwasher, High End Refrigerator, Freezer, Washer, Dryer | |
| Not in DB | |
| Pool, Tennis Courts, Sidewalks, Street Paved | |
| — | |
| — | |
| Gas Log, Gas Starter |
Tax History
| Year | Property Taxes |
|---|---|
| 2016 | $14,410 |
| 2022 | $18,100 |
Contact Agent
Nearby Similar Homes
Nearby Sold Comparables
Contact Agent
Listing Provided By
Baird & Warner Real Estate












