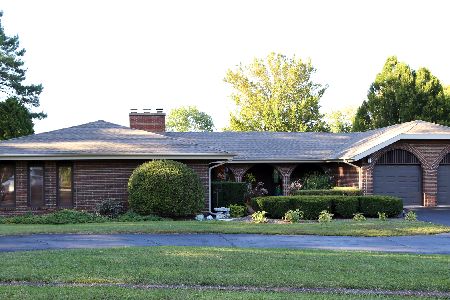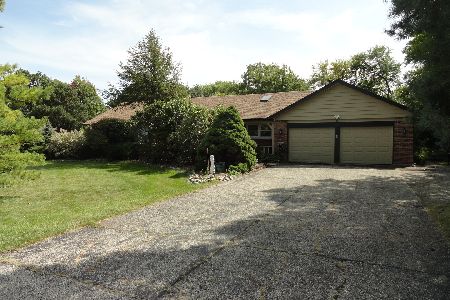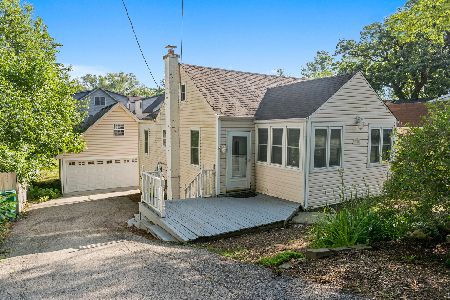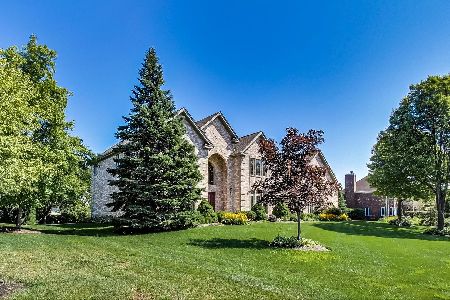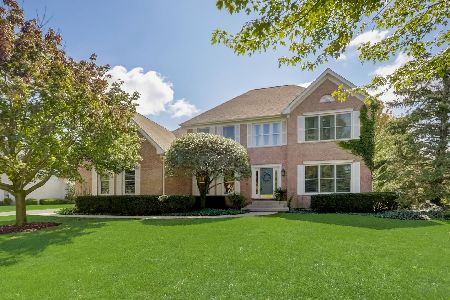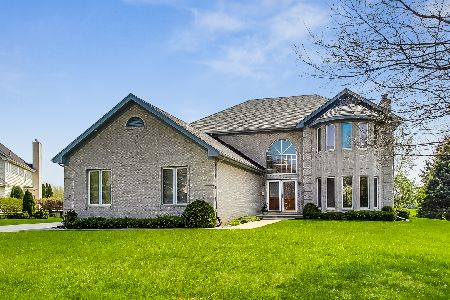51 Park View Lane, Hawthorn Woods, Illinois 60047
$816,000
|
Sold
|
|
| Status: | Closed |
| Sqft: | 3,642 |
| Cost/Sqft: | $198 |
| Beds: | 5 |
| Baths: | 4 |
| Year Built: | 1996 |
| Property Taxes: | $16,457 |
| Days On Market: | 946 |
| Lot Size: | 0,53 |
Description
Come and see this beautiful home! The thoughtfully designed kitchen features a Subzero refrigerator with wood paneling. Miele dishwasher with wood paneling. Dacor double oven, Viking range, and microwave. Enjoy under-cabinet lighting, granite countertops, and a glass tile backsplash. There's a breakfast bar, pull-out cabinets, soft shut doors and drawers and a convenient pantry cabinet. The home offers dual staircases and 24/7 running lights in the second-floor hallway. The spacious master suite features a triple vanity, whirlpool tub, separate extended shower, large walk-in closet with built-in organizers and an island. Large bedrooms with bay windows provide natural light. The second-floor laundry room has ample cabinet and shelving space, as well as a wash tub. Additional features include a central vacuum system, new carpet and paint throughout the interior. Solid wood 6-panel doors. Crown molding adorn the first floor. Relax in the cozy family room by the gas and/or wood-burning fireplace. Enjoy seamless indoor-outdoor living with two sliding doors leading to the inviting patio, one double panel and one single panel. The finished basement includes a full bathroom and bedroom, with the option to add a wine cellar. The exterior boasts an irrigation system, outdoor landscape lighting. 1500 square foot stamped concrete patio with a natural gas line for grilling. There's also a meticulously built-in fire pit with proper drainage. Updates include a new roof in 2016 and an upgraded HVAC system in 2021. The newer asphalt driveway was resealed in 2023. The home offers a security system and Baldwin door hardware for added sophistication. An intercom system extends throughout the entire house, including the garage. Built-in speakers are available in the dining room and primary bedroom for refined entertainment. The oversized finished heated 4+ car garage includes a spacious workbench area and a water spigot with hot and cold water. Extra deep for larger vehicles. Side door to backyard. Extra windows for natural light. The walk-in attic storage space over the garage provides ample room for belongings. Cul-de-sac street, low traffic! Walk to nearby parks. Don't miss the opportunity to make this magnificent residence your own.
Property Specifics
| Single Family | |
| — | |
| — | |
| 1996 | |
| — | |
| CUSTOM | |
| No | |
| 0.53 |
| Lake | |
| Park Place Estates | |
| — / Not Applicable | |
| — | |
| — | |
| — | |
| 11814213 | |
| 14101050130000 |
Nearby Schools
| NAME: | DISTRICT: | DISTANCE: | |
|---|---|---|---|
|
Grade School
Spencer Loomis Elementary School |
95 | — | |
|
Middle School
Lake Zurich Middle - N Campus |
95 | Not in DB | |
|
High School
Lake Zurich High School |
95 | Not in DB | |
Property History
| DATE: | EVENT: | PRICE: | SOURCE: |
|---|---|---|---|
| 14 Jul, 2023 | Sold | $816,000 | MRED MLS |
| 25 Jun, 2023 | Under contract | $719,900 | MRED MLS |
| 22 Jun, 2023 | Listed for sale | $719,900 | MRED MLS |
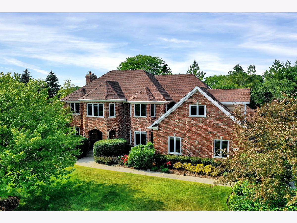
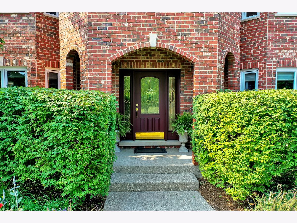
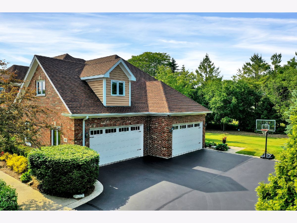
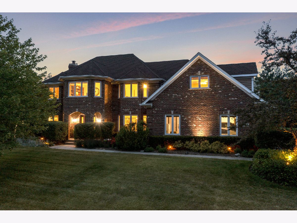
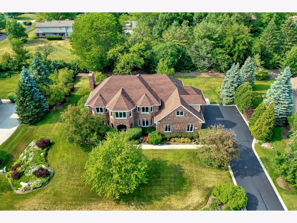
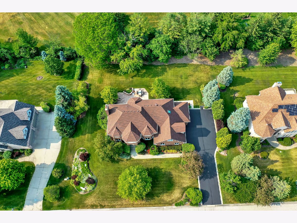
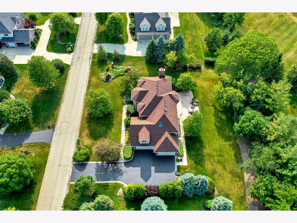
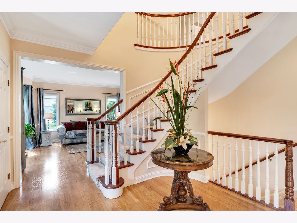
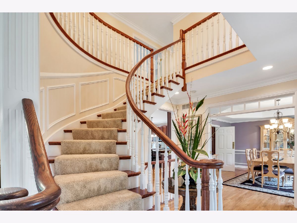
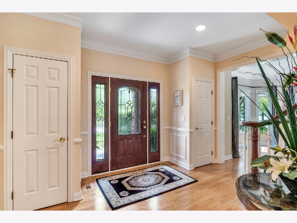
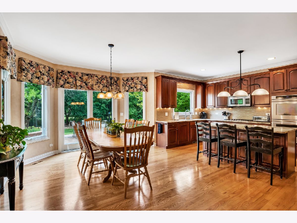
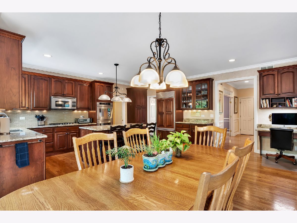
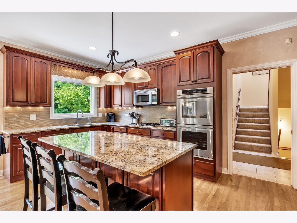
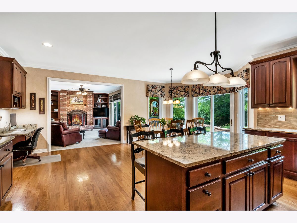
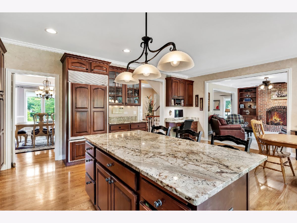
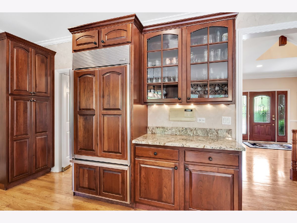
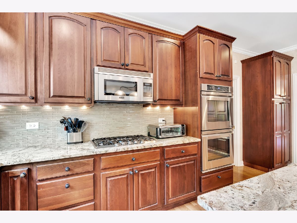
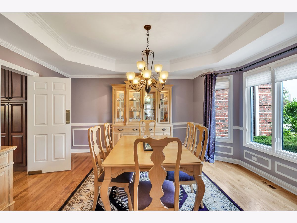
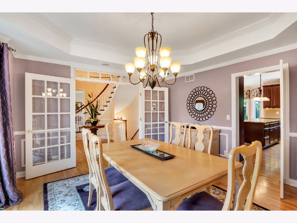
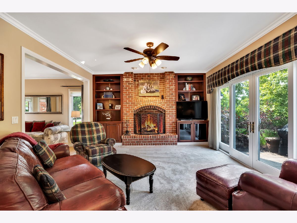
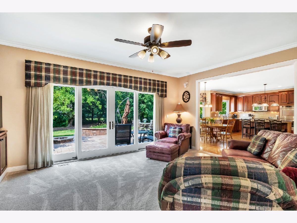
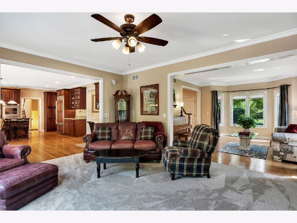
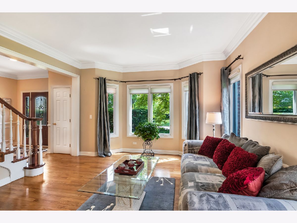
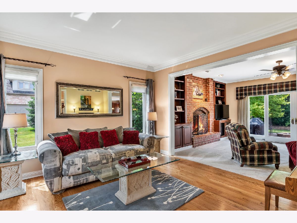
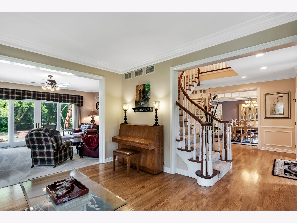
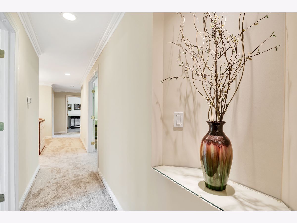
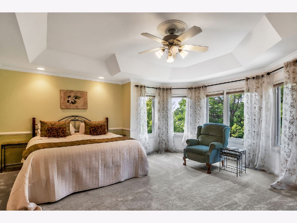
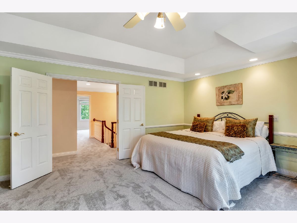
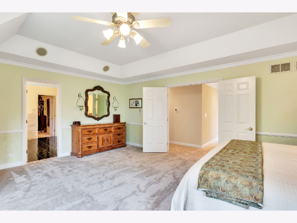
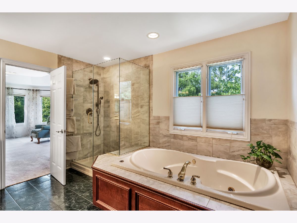
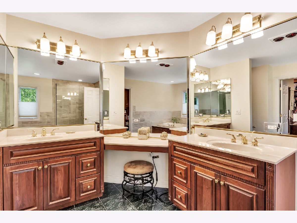
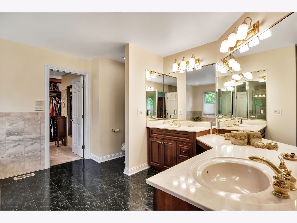
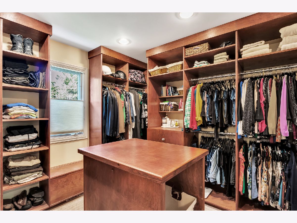
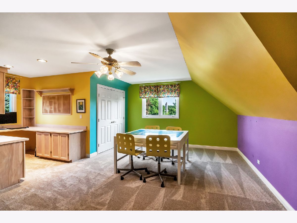
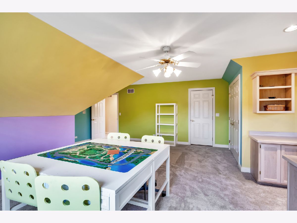
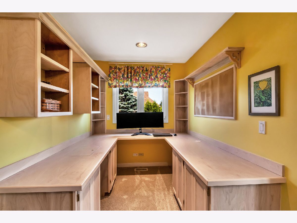
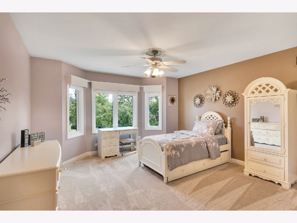
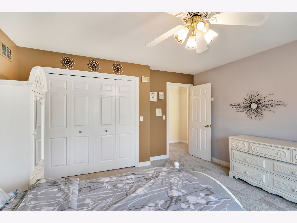
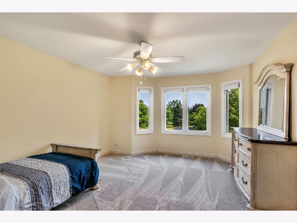
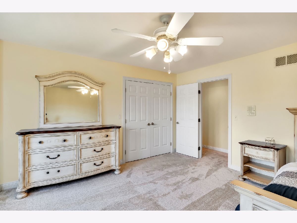
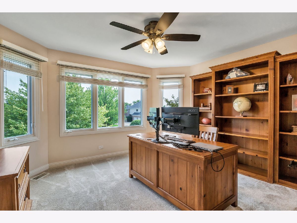
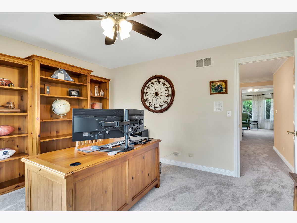
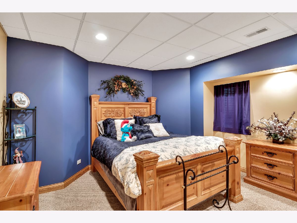
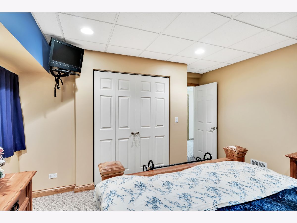
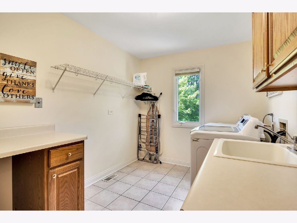
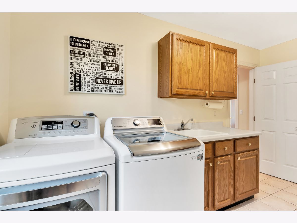
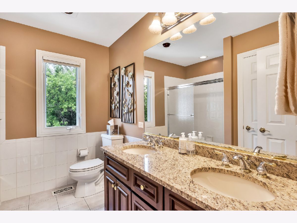
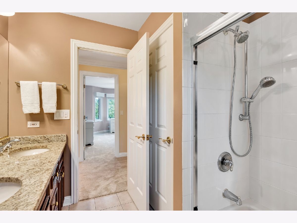
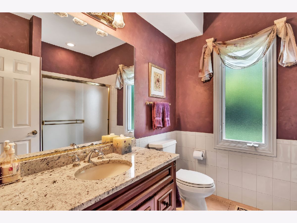
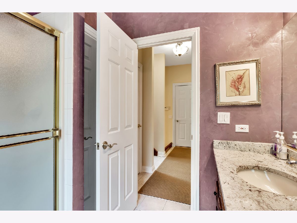
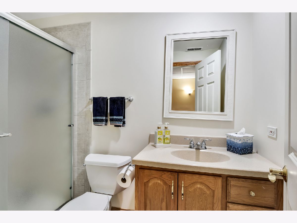
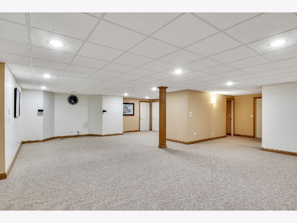
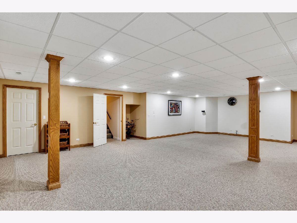
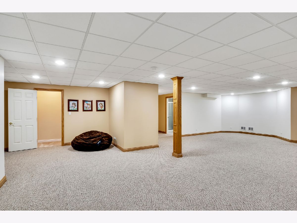
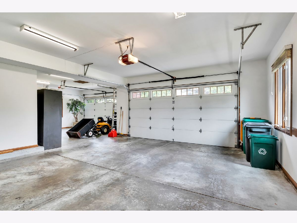
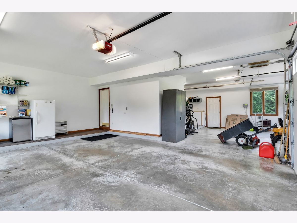
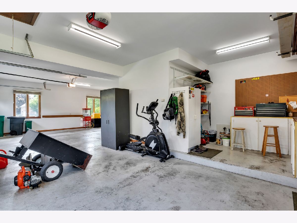
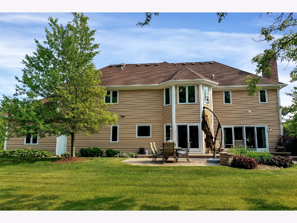
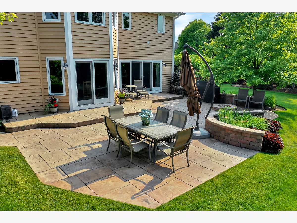
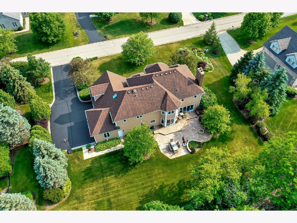
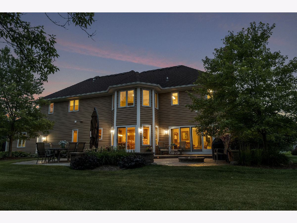
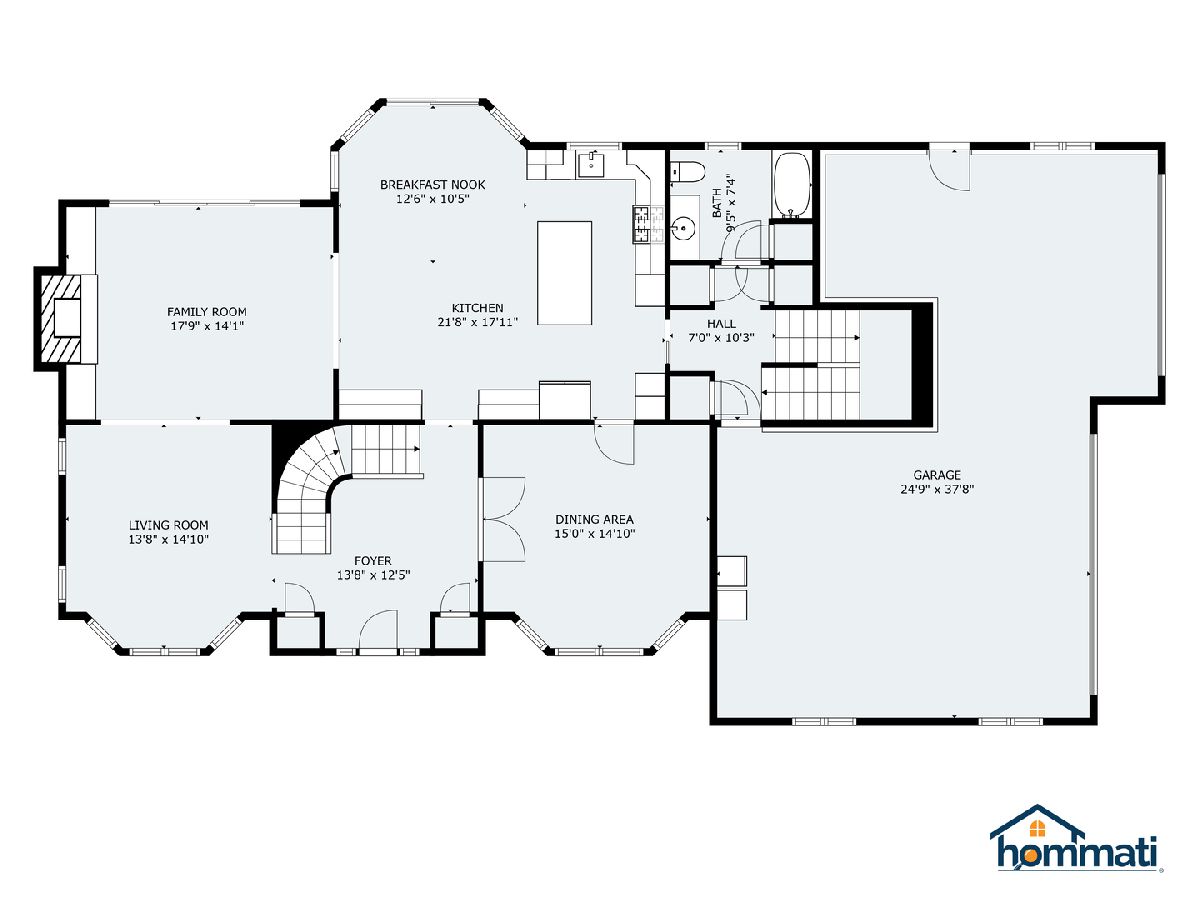
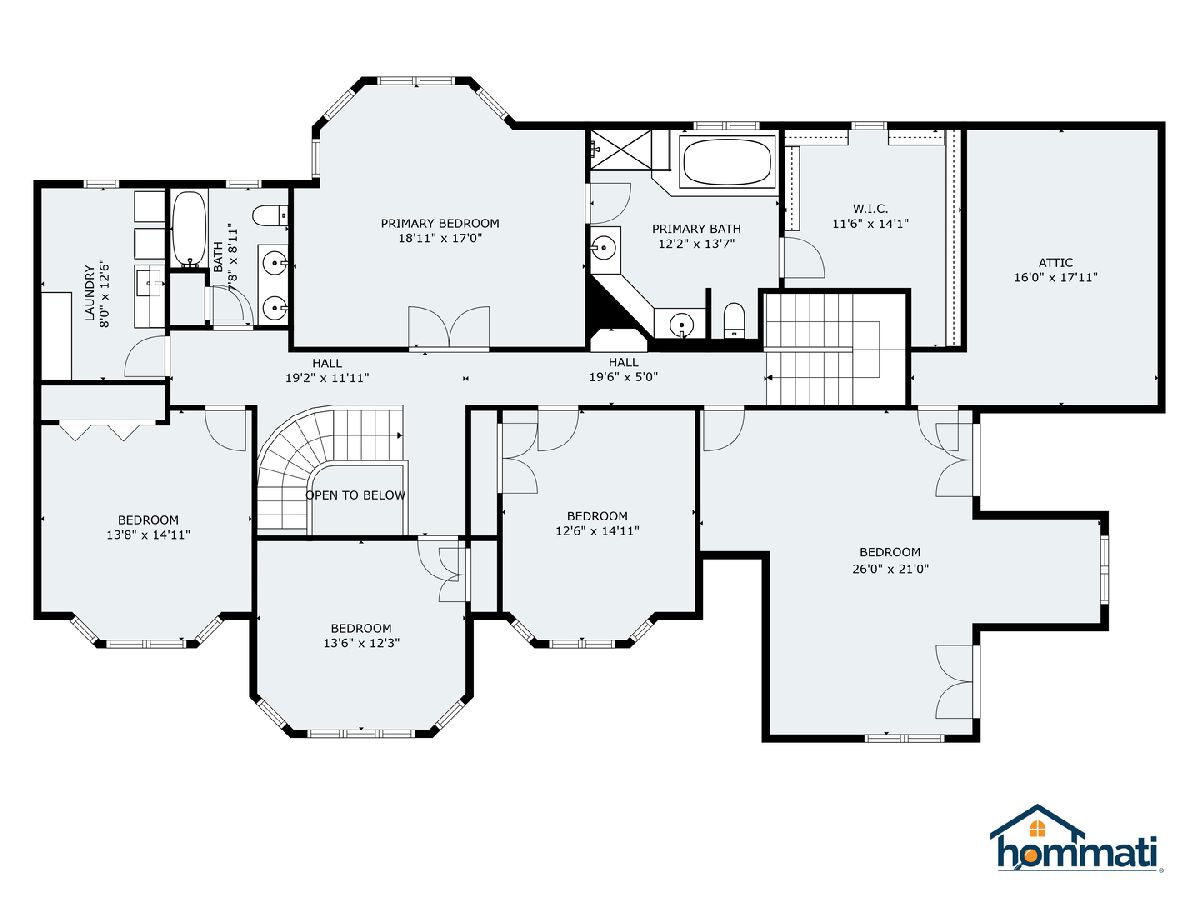
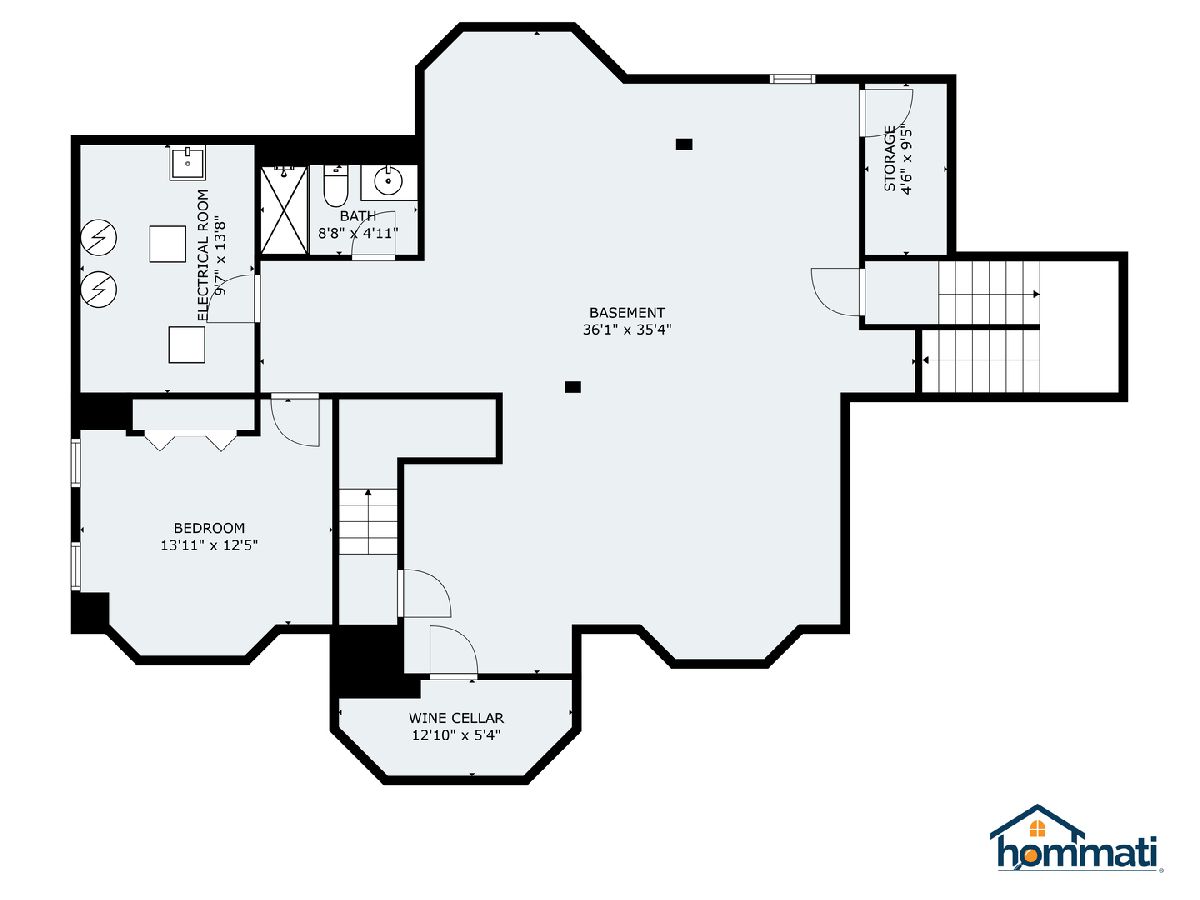
Room Specifics
Total Bedrooms: 6
Bedrooms Above Ground: 5
Bedrooms Below Ground: 1
Dimensions: —
Floor Type: —
Dimensions: —
Floor Type: —
Dimensions: —
Floor Type: —
Dimensions: —
Floor Type: —
Dimensions: —
Floor Type: —
Full Bathrooms: 4
Bathroom Amenities: Whirlpool,Separate Shower,Double Sink
Bathroom in Basement: 1
Rooms: —
Basement Description: Finished
Other Specifics
| 4.5 | |
| — | |
| Asphalt | |
| — | |
| — | |
| 151X156X151X158 | |
| Unfinished | |
| — | |
| — | |
| — | |
| Not in DB | |
| — | |
| — | |
| — | |
| — |
Tax History
| Year | Property Taxes |
|---|---|
| 2023 | $16,457 |
Contact Agent
Nearby Similar Homes
Nearby Sold Comparables
Contact Agent
Listing Provided By
MisterHomes Real Estate

