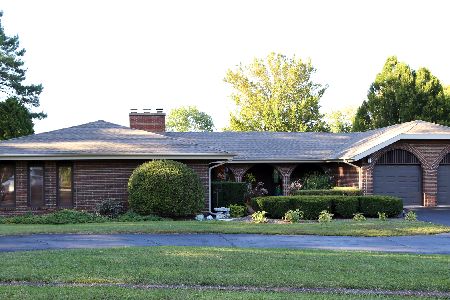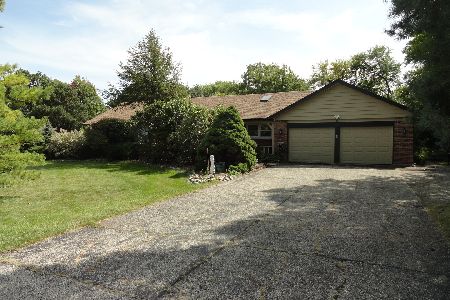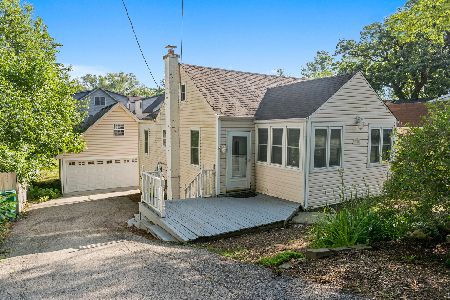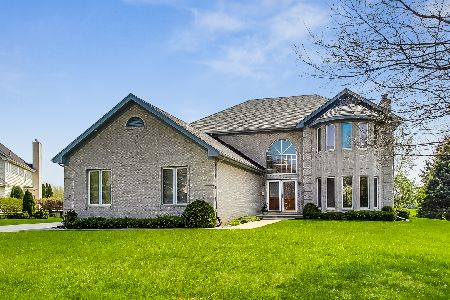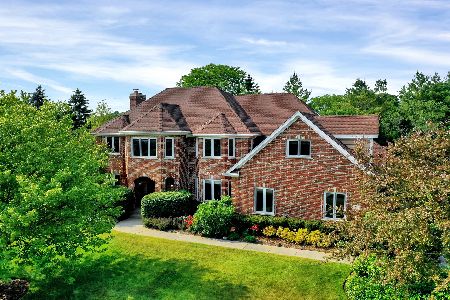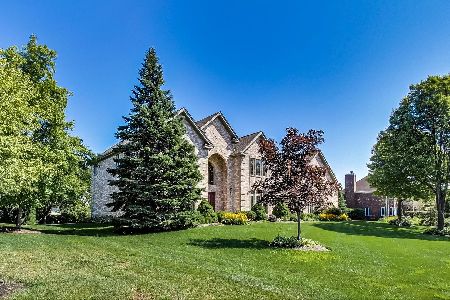54 Park View Lane, Hawthorn Woods, Illinois 60047
$660,000
|
Sold
|
|
| Status: | Closed |
| Sqft: | 2,855 |
| Cost/Sqft: | $221 |
| Beds: | 4 |
| Baths: | 3 |
| Year Built: | 1995 |
| Property Taxes: | $12,471 |
| Days On Market: | 862 |
| Lot Size: | 0,46 |
Description
Sellers Grateful for all the interest! They are requesting All Offers to be submitted by 3pm Sunday the 17th. Welcome to this spacious and inviting home, ideally situated just steps away from the Hawthorn Woods community park. This residence boasts three levels of meticulously finished living space. The main level exudes an airy and luminous ambiance, characterized by an open floor plan and generously sized windows that flood the interior with natural light and offer picturesque views. As you enter through the large front foyer, you'll find formal living and dining rooms on either side, perfect for elegant gatherings. The well-appointed kitchen showcases abundant white cabinetry with convenient roll-out shelving, under-cabinet lighting, and white appliances, all complemented by lovely Taj Mahal quartzite counters and a stylish backsplash. Adjacent to the kitchen, there's an informal dining area with glass doors that open onto the deck, creating an ideal spot for al fresco dining. The adjoining family room impresses with its soaring volume ceiling and a striking wall of windows. You'll also enjoy the convenience of a first-floor laundry room and a well-designed office space. Upstairs, discover four generously proportioned bedrooms, each offering a walk-in closet for ample storage. The primary suite is a relaxing retreat, featuring a spacious private bath complete with a double vanity adorned with quartz counters, a separate shower, and an inviting whirlpool tub. The finished English basement provides additional living and entertainment space, adding versatility to this already splendid home. Step outside to the deck and enjoy the utmost privacy in the backyard, or head next door to the park, which offers tennis, basketball courts, sports fields, scenic walking paths, and a sledding hill. Situated on a tranquil no-outlet street and in close proximity to the YMCA and the Aquatic Center, this home offers both serenity and convenience in a highly desirable location. Additional 2nd level attic storage 21x36.
Property Specifics
| Single Family | |
| — | |
| — | |
| 1995 | |
| — | |
| — | |
| No | |
| 0.46 |
| Lake | |
| Park Place Estates | |
| — / Not Applicable | |
| — | |
| — | |
| — | |
| 11879398 | |
| 14101060070000 |
Nearby Schools
| NAME: | DISTRICT: | DISTANCE: | |
|---|---|---|---|
|
Grade School
Spencer Loomis Elementary School |
95 | — | |
|
Middle School
Lake Zurich Middle - N Campus |
95 | Not in DB | |
|
High School
Lake Zurich High School |
95 | Not in DB | |
Property History
| DATE: | EVENT: | PRICE: | SOURCE: |
|---|---|---|---|
| 24 Oct, 2023 | Sold | $660,000 | MRED MLS |
| 17 Sep, 2023 | Under contract | $629,900 | MRED MLS |
| 14 Sep, 2023 | Listed for sale | $629,900 | MRED MLS |
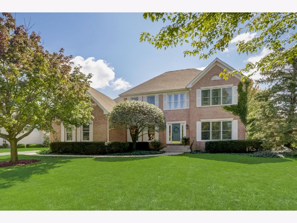
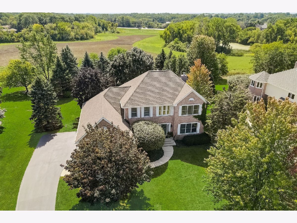
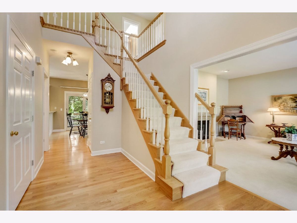
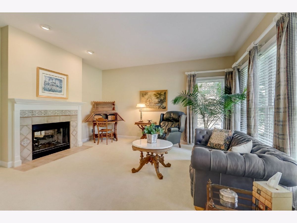
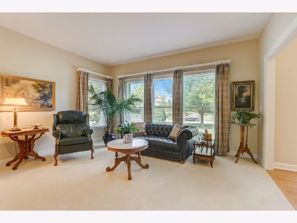
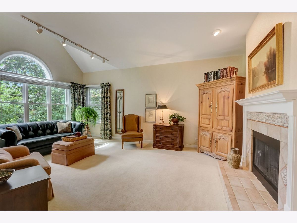
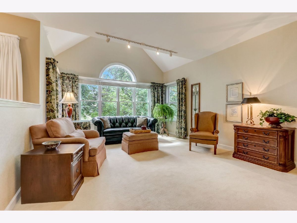
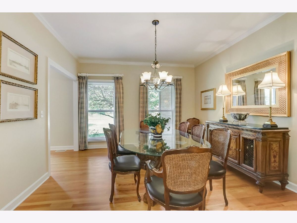
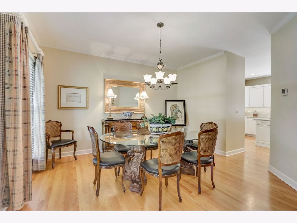
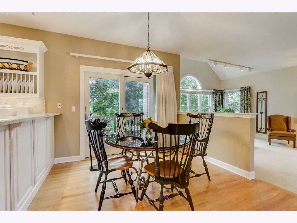
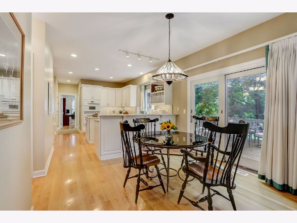
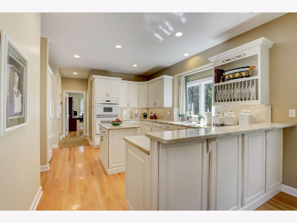
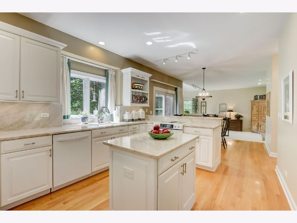
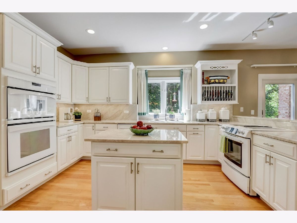
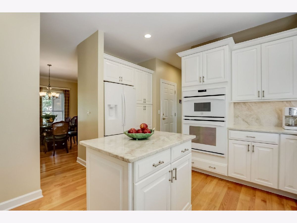
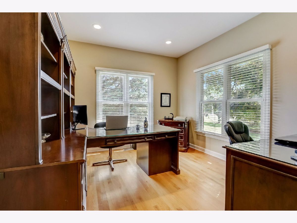
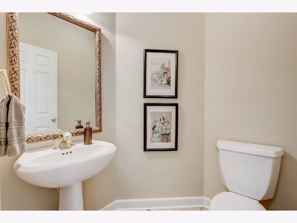
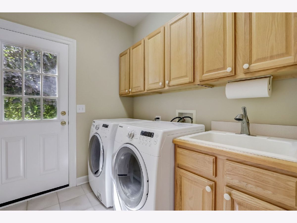
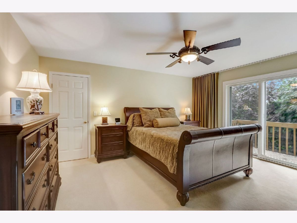
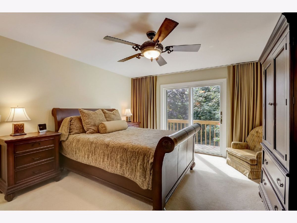
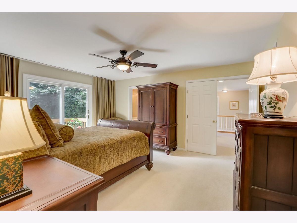
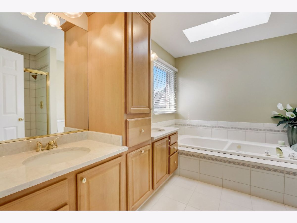
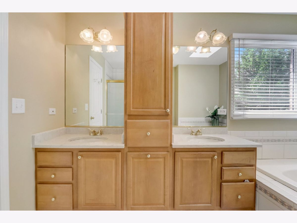
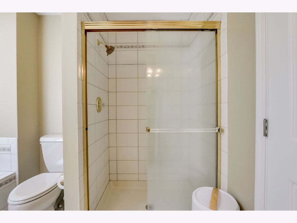
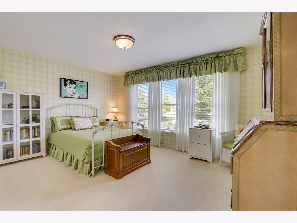
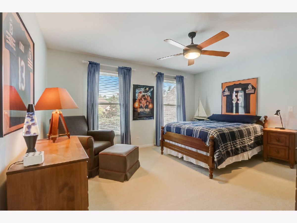
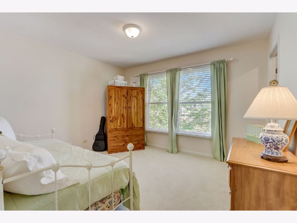
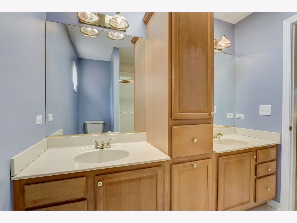
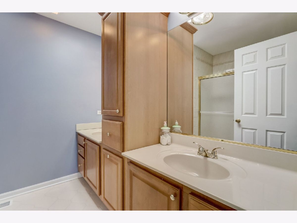
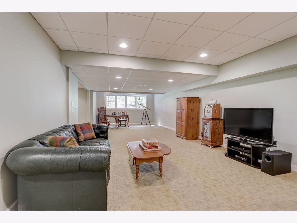
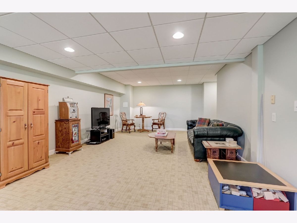
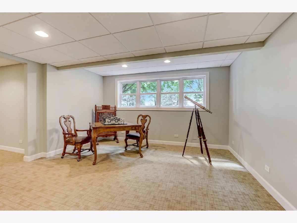
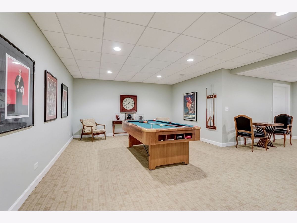
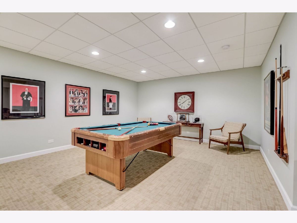
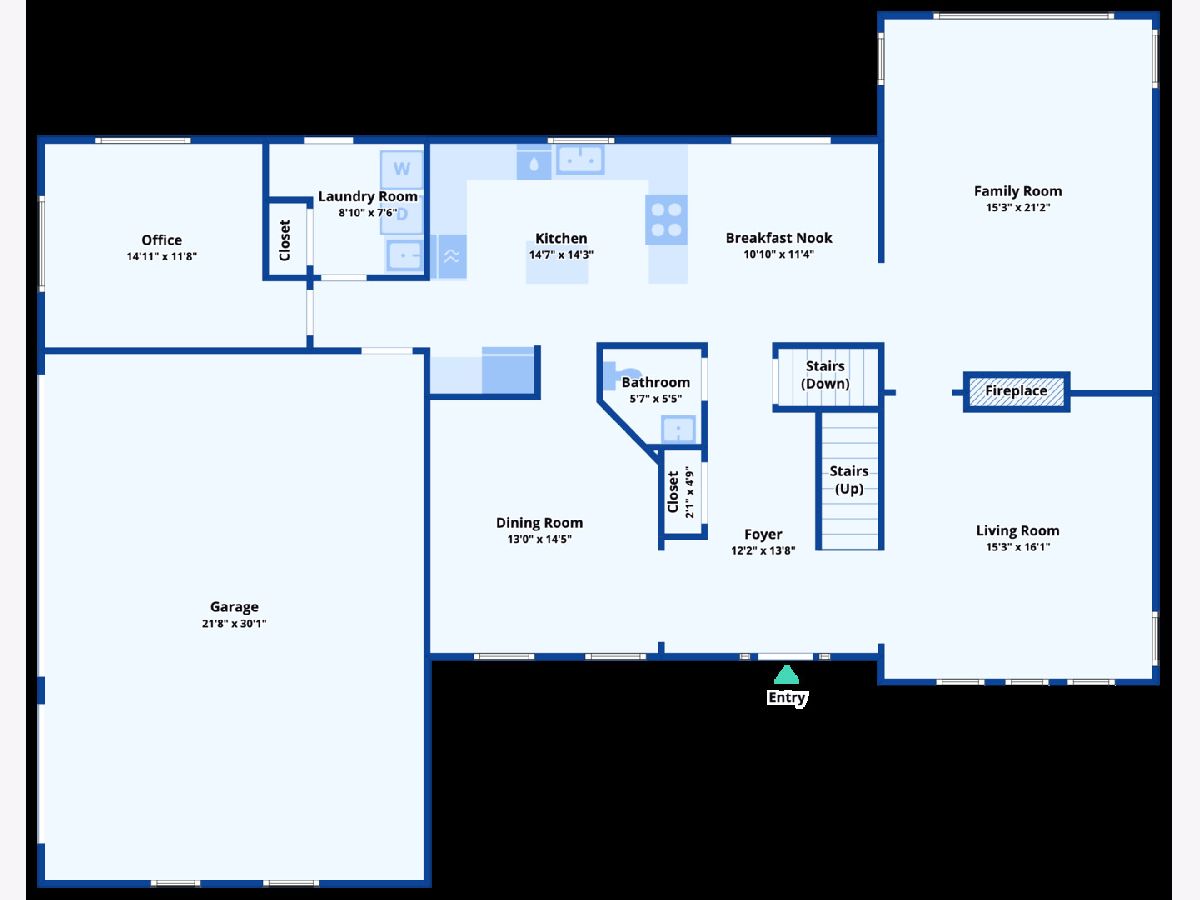
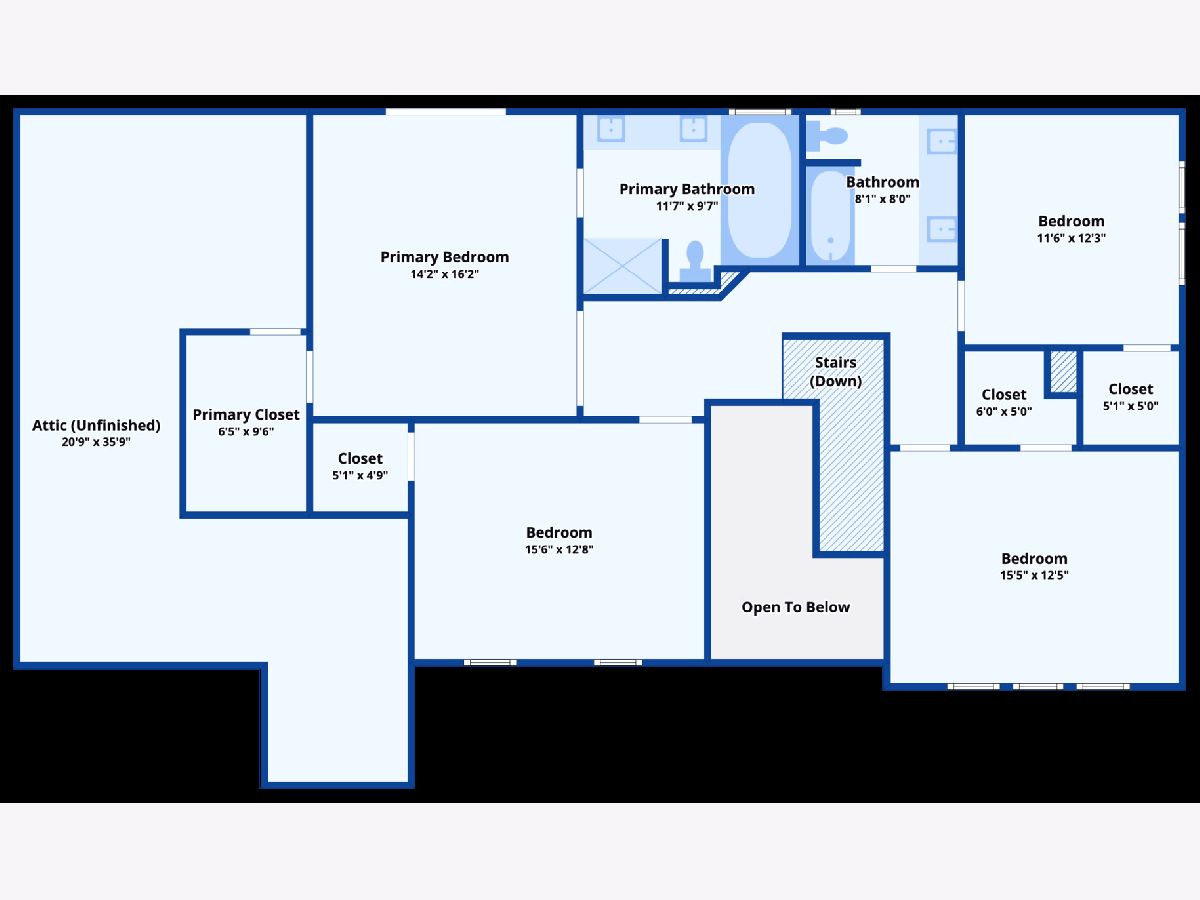
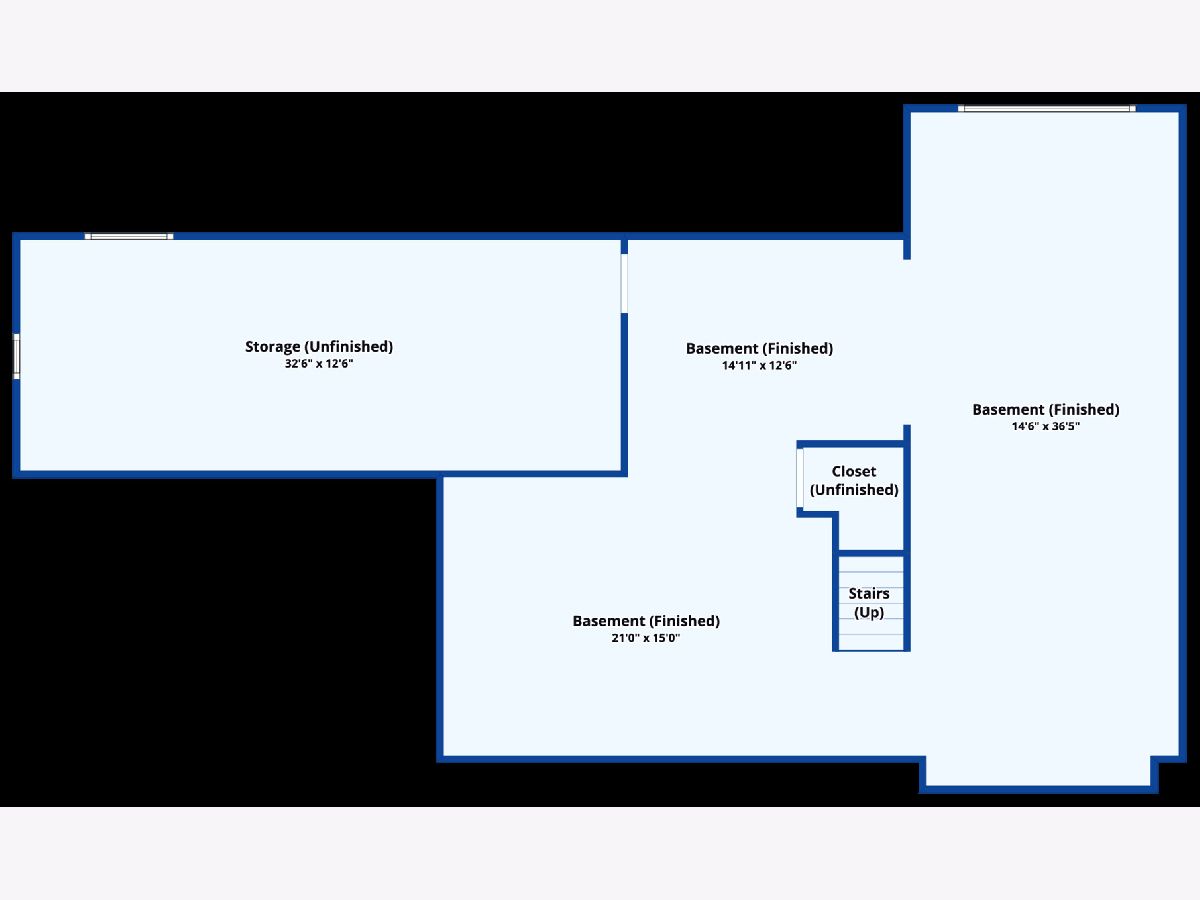
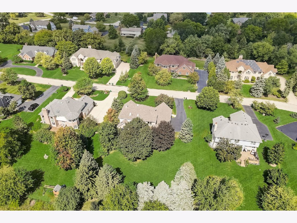
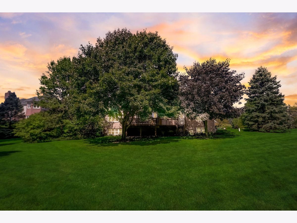
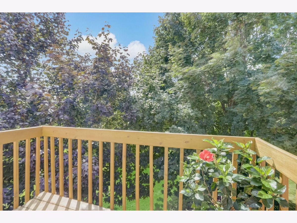
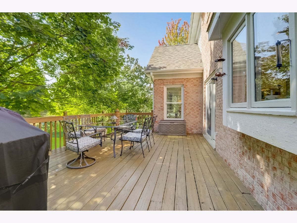
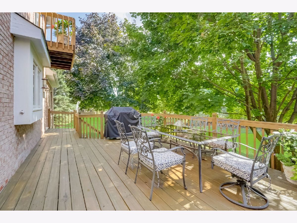
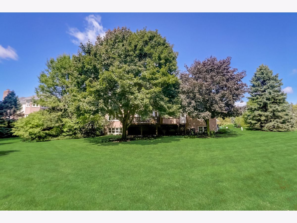
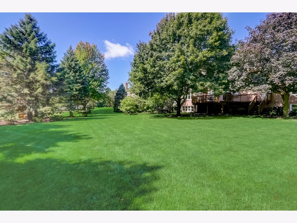
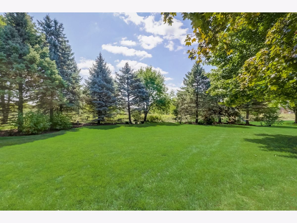
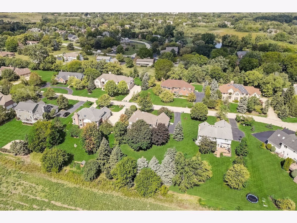
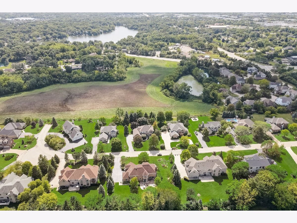
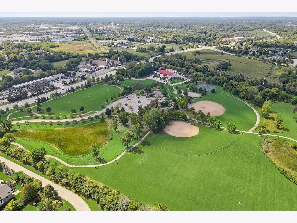
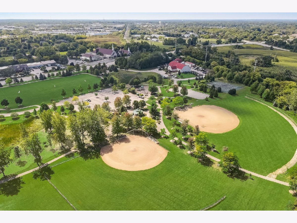
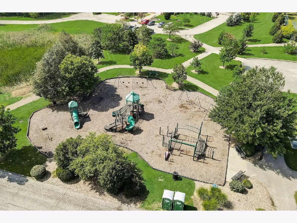
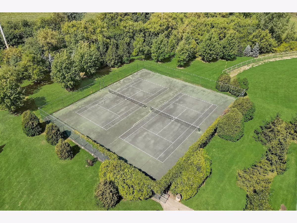
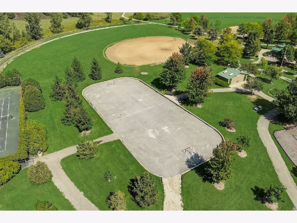
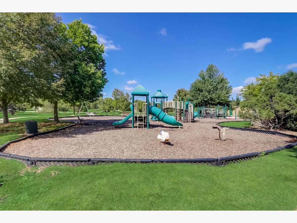
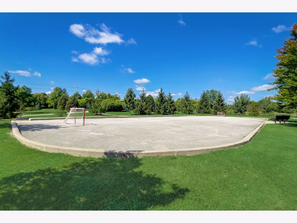
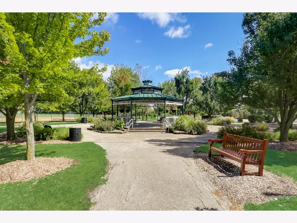
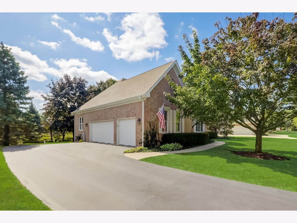
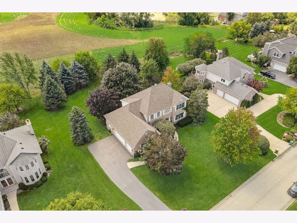
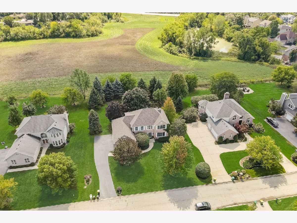
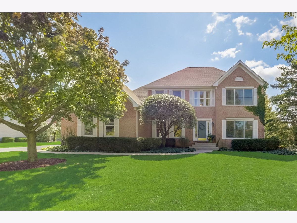
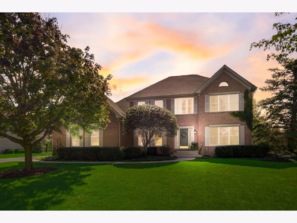
Room Specifics
Total Bedrooms: 4
Bedrooms Above Ground: 4
Bedrooms Below Ground: 0
Dimensions: —
Floor Type: —
Dimensions: —
Floor Type: —
Dimensions: —
Floor Type: —
Full Bathrooms: 3
Bathroom Amenities: Whirlpool,Separate Shower,Double Sink
Bathroom in Basement: 0
Rooms: —
Basement Description: Finished
Other Specifics
| 3 | |
| — | |
| Asphalt | |
| — | |
| — | |
| 109X185X109X185 | |
| — | |
| — | |
| — | |
| — | |
| Not in DB | |
| — | |
| — | |
| — | |
| — |
Tax History
| Year | Property Taxes |
|---|---|
| 2023 | $12,471 |
Contact Agent
Nearby Similar Homes
Nearby Sold Comparables
Contact Agent
Listing Provided By
@properties Christie's International Real Estate

