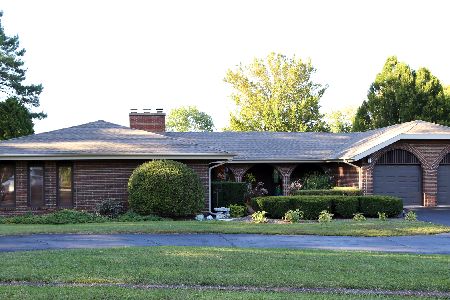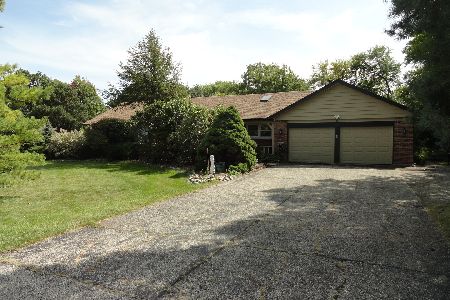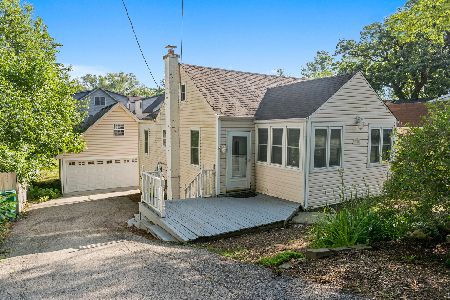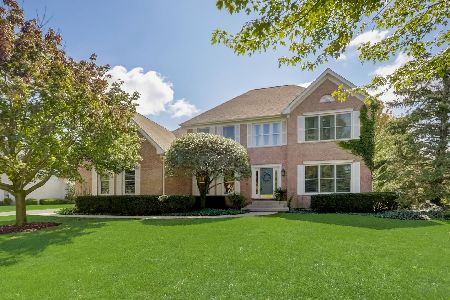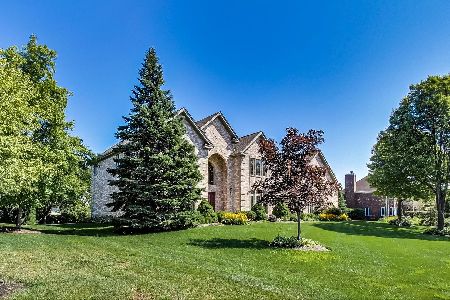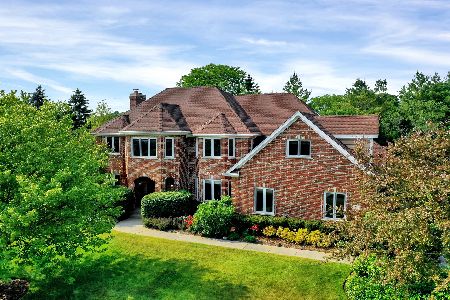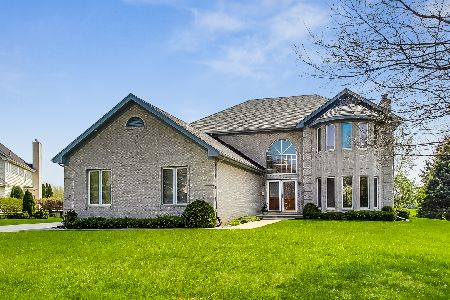52 Park View Lane, Hawthorn Woods, Illinois 60047
$500,000
|
Sold
|
|
| Status: | Closed |
| Sqft: | 2,500 |
| Cost/Sqft: | $212 |
| Beds: | 4 |
| Baths: | 3 |
| Year Built: | 1996 |
| Property Taxes: | $11,212 |
| Days On Market: | 2697 |
| Lot Size: | 0,47 |
Description
Spectacular custom built, brick colonial home in an exceptional neighborhood. A 3 car garage w/ concrete circle driveway. Dazzling master suite w/ spa that overlooks a pond. 2 additional bedrooms upstairs and an office/4th bedroom on the main floor. A huge, gorgeous kitchen with island breakfast bar, and eating area. The stunning family room encompasses soaring ceilings and a grand 2 story brick fireplace. You can relish in an exquisitely finished lower level or enjoy the backyard while sitting on the giant deck. This stunning home is truly a must see!!!!
Property Specifics
| Single Family | |
| — | |
| Colonial | |
| 1996 | |
| Full | |
| CUSTOM | |
| No | |
| 0.47 |
| Lake | |
| Park Place Estates | |
| 0 / Not Applicable | |
| None | |
| Private Well | |
| Sewer-Storm | |
| 10073194 | |
| 14101060060000 |
Nearby Schools
| NAME: | DISTRICT: | DISTANCE: | |
|---|---|---|---|
|
Grade School
May Whitney Elementary School |
95 | — | |
|
Middle School
Lake Zurich Middle - N Campus |
95 | Not in DB | |
|
High School
Lake Zurich High School |
95 | Not in DB | |
Property History
| DATE: | EVENT: | PRICE: | SOURCE: |
|---|---|---|---|
| 23 Jun, 2008 | Sold | $593,000 | MRED MLS |
| 21 Apr, 2008 | Under contract | $599,900 | MRED MLS |
| — | Last price change | $624,900 | MRED MLS |
| 11 Mar, 2008 | Listed for sale | $624,900 | MRED MLS |
| 30 Oct, 2018 | Sold | $500,000 | MRED MLS |
| 19 Sep, 2018 | Under contract | $529,000 | MRED MLS |
| 5 Sep, 2018 | Listed for sale | $529,000 | MRED MLS |
Room Specifics
Total Bedrooms: 4
Bedrooms Above Ground: 4
Bedrooms Below Ground: 0
Dimensions: —
Floor Type: Carpet
Dimensions: —
Floor Type: Carpet
Dimensions: —
Floor Type: Hardwood
Full Bathrooms: 3
Bathroom Amenities: Whirlpool,Separate Shower,Double Sink
Bathroom in Basement: 0
Rooms: Recreation Room,Eating Area,Storage,Foyer,Storage,Pantry,Utility Room-Lower Level
Basement Description: Finished
Other Specifics
| 3 | |
| Concrete Perimeter | |
| Concrete,Circular | |
| Deck | |
| Pond(s),Water View | |
| 111X188X111X188 | |
| Pull Down Stair,Unfinished | |
| Full | |
| Vaulted/Cathedral Ceilings, Hardwood Floors, First Floor Bedroom | |
| Double Oven, Microwave, Dishwasher, Refrigerator, High End Refrigerator, Washer, Dryer, Disposal, Cooktop | |
| Not in DB | |
| Street Paved | |
| — | |
| — | |
| Wood Burning, Gas Log, Gas Starter |
Tax History
| Year | Property Taxes |
|---|---|
| 2008 | $10,414 |
| 2018 | $11,212 |
Contact Agent
Nearby Similar Homes
Nearby Sold Comparables
Contact Agent
Listing Provided By
RE/MAX At Home

