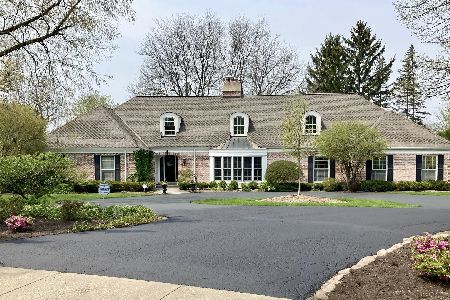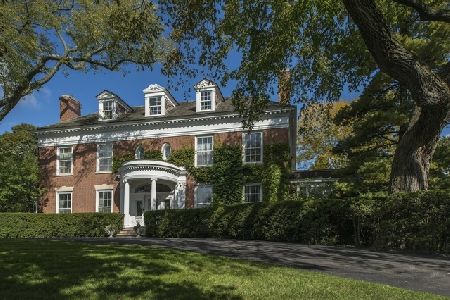51 Pembroke Drive, Lake Forest, Illinois 60045
$3,537,500
|
Sold
|
|
| Status: | Closed |
| Sqft: | 5,161 |
| Cost/Sqft: | $726 |
| Beds: | 5 |
| Baths: | 6 |
| Year Built: | 1979 |
| Property Taxes: | $37,586 |
| Days On Market: | 5487 |
| Lot Size: | 0,00 |
Description
SOLD BEFORE PROCESSING!! Dynamite renovation & addition w/ quality design & materials throughout. Wide planked white oak flrs, 9' ceilings, Carrera marble & top-quality applicances in kitchen. Inviting LR rm w/fireplace, box beamed ceiling & bay window overlooking stunning patio/pool/backyrd w/ vistas of Onwentsia GC; Sep DR; 2st flr offices. Finished LL w/ theater,rec, powder rm & 2 unfin. beds/bath+storage. att gar
Property Specifics
| Single Family | |
| — | |
| Cape Cod | |
| 1979 | |
| Full | |
| — | |
| No | |
| — |
| Lake | |
| — | |
| 0 / Not Applicable | |
| None | |
| Public | |
| Public Sewer | |
| 07817092 | |
| 12333010040000 |
Nearby Schools
| NAME: | DISTRICT: | DISTANCE: | |
|---|---|---|---|
|
Grade School
Cherokee Elementary School |
67 | — | |
|
Middle School
Deer Path Middle School |
67 | Not in DB | |
|
High School
Lake Forest High School |
115 | Not in DB | |
Property History
| DATE: | EVENT: | PRICE: | SOURCE: |
|---|---|---|---|
| 24 May, 2011 | Sold | $3,537,500 | MRED MLS |
| 4 Apr, 2011 | Under contract | $3,749,000 | MRED MLS |
| 19 Jan, 2011 | Listed for sale | $3,749,000 | MRED MLS |
| 31 Oct, 2018 | Sold | $3,000,000 | MRED MLS |
| 6 Sep, 2018 | Under contract | $2,950,000 | MRED MLS |
| 26 Jan, 2018 | Listed for sale | $2,950,000 | MRED MLS |
Room Specifics
Total Bedrooms: 5
Bedrooms Above Ground: 5
Bedrooms Below Ground: 0
Dimensions: —
Floor Type: Carpet
Dimensions: —
Floor Type: Carpet
Dimensions: —
Floor Type: Carpet
Dimensions: —
Floor Type: —
Full Bathrooms: 6
Bathroom Amenities: Separate Shower,Double Sink
Bathroom in Basement: 1
Rooms: Bedroom 5,Breakfast Room,Foyer,Office,Recreation Room,Other Room
Basement Description: Partially Finished
Other Specifics
| 3 | |
| — | |
| Circular,Other | |
| Patio, In Ground Pool | |
| — | |
| 172X294X166X294X83 | |
| — | |
| Full | |
| Skylight(s), Bar-Dry, Hardwood Floors, First Floor Bedroom, First Floor Laundry, First Floor Full Bath | |
| Double Oven, Dishwasher, Refrigerator | |
| Not in DB | |
| — | |
| — | |
| — | |
| Gas Starter |
Tax History
| Year | Property Taxes |
|---|---|
| 2011 | $37,586 |
| 2018 | $39,643 |
Contact Agent
Nearby Sold Comparables
Contact Agent
Listing Provided By
Berkshire Hathaway HomeServices KoenigRubloff







