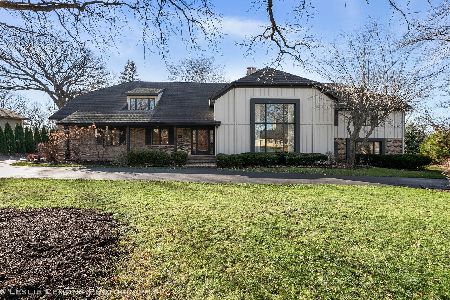510 Aberdeen Road, Frankfort, Illinois 60423
$523,500
|
Sold
|
|
| Status: | Closed |
| Sqft: | 4,514 |
| Cost/Sqft: | $121 |
| Beds: | 4 |
| Baths: | 5 |
| Year Built: | 1989 |
| Property Taxes: | $14,857 |
| Days On Market: | 2439 |
| Lot Size: | 0,57 |
Description
Set on the 14th fairway of Prestwick Country Club, known for it's collection of masterfully crafted estates & tree-lined streets, is this one owner residence, spanning 6500 sq. ft. Welcoming foyer w/architectural details including a curved staircase & bridged catwalk overlooking the 20' breathtaking great room. Formal living/dining room greets your guests, but they will marvel at the floor-to-ceiling brick fireplace & arched windows offering panoramic golf course views. A kitchen as beautiful as it is functional w/granite counters, island w/seating for 4, pantry, cabinets galore, a planning desk & oh yeah, fireside dining! Retreat upstairs to share an intimate evening fireside or on your private balcony. "Me Time" is equally amped w/huge walk-in closet & spa bathroom. "Family Time" yes please, w/finished lower level complete w/4th fireplace. Bring the party outdoors w/upper deck, lower paver patio, yard & endless views! Convenient paver, circular drive for parking. Lincoln-Way Schools
Property Specifics
| Single Family | |
| — | |
| Traditional | |
| 1989 | |
| Full | |
| CUSTOM | |
| No | |
| 0.57 |
| Will | |
| Prestwick | |
| 100 / Annual | |
| Other | |
| Community Well | |
| Public Sewer | |
| 10382923 | |
| 1909252000320000 |
Nearby Schools
| NAME: | DISTRICT: | DISTANCE: | |
|---|---|---|---|
|
Grade School
Chelsea Elementary School |
157C | — | |
|
Middle School
Hickory Creek Middle School |
157C | Not in DB | |
|
High School
Lincoln-way East High School |
210 | Not in DB | |
|
Alternate Elementary School
Grand Prairie Elementary School |
— | Not in DB | |
Property History
| DATE: | EVENT: | PRICE: | SOURCE: |
|---|---|---|---|
| 23 Oct, 2020 | Sold | $523,500 | MRED MLS |
| 16 Sep, 2020 | Under contract | $545,000 | MRED MLS |
| — | Last price change | $550,000 | MRED MLS |
| 16 May, 2019 | Listed for sale | $589,000 | MRED MLS |
Room Specifics
Total Bedrooms: 4
Bedrooms Above Ground: 4
Bedrooms Below Ground: 0
Dimensions: —
Floor Type: Carpet
Dimensions: —
Floor Type: Carpet
Dimensions: —
Floor Type: Carpet
Full Bathrooms: 5
Bathroom Amenities: Whirlpool,Separate Shower,Double Sink,Bidet
Bathroom in Basement: 1
Rooms: Office,Recreation Room,Foyer
Basement Description: Finished
Other Specifics
| 3.1 | |
| Concrete Perimeter | |
| Brick,Circular | |
| Balcony, Porch, Brick Paver Patio | |
| Golf Course Lot,Landscaped,Wooded | |
| 133 X 187 X 160 X165 | |
| Unfinished | |
| Full | |
| Vaulted/Cathedral Ceilings, Skylight(s), Bar-Wet, Hardwood Floors, First Floor Bedroom, First Floor Full Bath | |
| Double Oven, Range, Microwave, Dishwasher, Refrigerator, Bar Fridge, Washer, Dryer, Trash Compactor | |
| Not in DB | |
| Clubhouse, Street Lights, Street Paved | |
| — | |
| — | |
| Attached Fireplace Doors/Screen, Gas Log |
Tax History
| Year | Property Taxes |
|---|---|
| 2020 | $14,857 |
Contact Agent
Nearby Similar Homes
Nearby Sold Comparables
Contact Agent
Listing Provided By
Century 21 Affiliated





