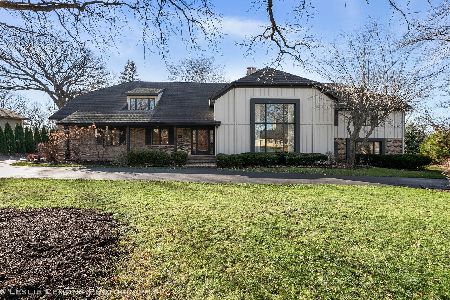514 Aberdeen Road, Frankfort, Illinois 60423
$415,000
|
Sold
|
|
| Status: | Closed |
| Sqft: | 4,500 |
| Cost/Sqft: | $102 |
| Beds: | 4 |
| Baths: | 4 |
| Year Built: | 1969 |
| Property Taxes: | $15,309 |
| Days On Market: | 3756 |
| Lot Size: | 0,00 |
Description
Beautifully updated Fr. Provincial 2 story with over 4500 sq feet of living space including the look out ll. Rarely found 4 car attached heated garage. House is on a wooded lot which is over 2/3rds acre overlooking the 13th fairway of the of the Prestwick golf course. 4/5bed bedrooms 3 1/2 baths. The master bedroom has a sitting area with a gas fireplace, extra large walk in closet with drawer end storage island and an adjacent computer/work area which easily could be a 5th bedroom. The den on the 1st floor could be a 6th bedroom. The gourmet kitchen has high end SS appliances, custom cabinets, granite counters, a pot filler. The kit. flows into the Family room which has sliding door to paver deck with beautiful golf course views. The magnificent limestone entry looks up to a beautiful circular gleaming wood staircase. The remainder of the 1st floor is oak HW floors. Cove moldings and 6 panel doors throughout. See info section for flr. plan to add 5th bed. 2016 revised taxes $12,937.
Property Specifics
| Single Family | |
| — | |
| — | |
| 1969 | |
| Full,English | |
| — | |
| No | |
| — |
| Will | |
| Prestwick | |
| 0 / Not Applicable | |
| None | |
| Public | |
| Public Sewer | |
| 09059786 | |
| 1909252000090000 |
Property History
| DATE: | EVENT: | PRICE: | SOURCE: |
|---|---|---|---|
| 12 Jan, 2017 | Sold | $415,000 | MRED MLS |
| 23 Oct, 2016 | Under contract | $457,000 | MRED MLS |
| — | Last price change | $469,000 | MRED MLS |
| 9 Oct, 2015 | Listed for sale | $495,000 | MRED MLS |
Room Specifics
Total Bedrooms: 4
Bedrooms Above Ground: 4
Bedrooms Below Ground: 0
Dimensions: —
Floor Type: Carpet
Dimensions: —
Floor Type: Carpet
Dimensions: —
Floor Type: Carpet
Full Bathrooms: 4
Bathroom Amenities: Whirlpool,Separate Shower,Double Sink
Bathroom in Basement: 0
Rooms: Den,Foyer,Recreation Room,Sitting Room,Walk In Closet
Basement Description: Finished
Other Specifics
| 4 | |
| — | |
| Asphalt | |
| — | |
| Golf Course Lot,Wooded | |
| 78+78 X 205 X 140 X183 | |
| — | |
| Full | |
| Hardwood Floors, First Floor Bedroom, Second Floor Laundry | |
| Range, Microwave, High End Refrigerator, Washer, Dryer, Stainless Steel Appliance(s) | |
| Not in DB | |
| Street Lights, Street Paved | |
| — | |
| — | |
| — |
Tax History
| Year | Property Taxes |
|---|---|
| 2017 | $15,309 |
Contact Agent
Nearby Similar Homes
Nearby Sold Comparables
Contact Agent
Listing Provided By
Coldwell Banker Residential





