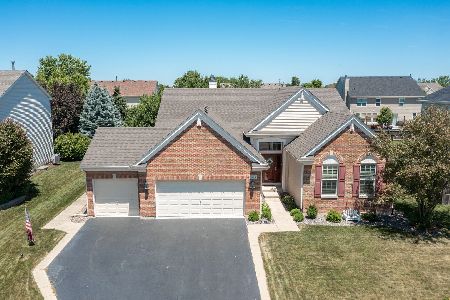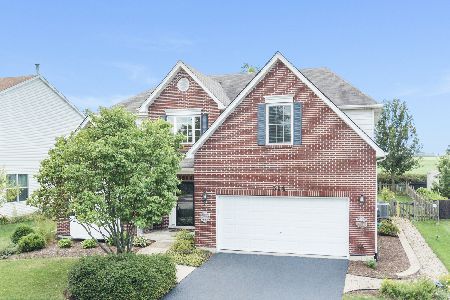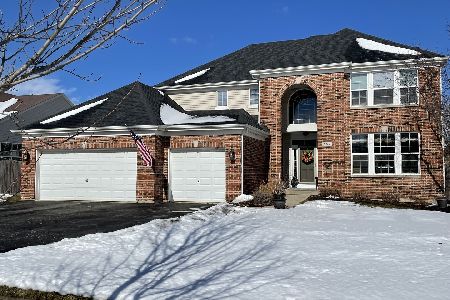510 Chestnut Drive, Oswego, Illinois 60543
$280,000
|
Sold
|
|
| Status: | Closed |
| Sqft: | 3,000 |
| Cost/Sqft: | $98 |
| Beds: | 4 |
| Baths: | 3 |
| Year Built: | 2004 |
| Property Taxes: | $8,424 |
| Days On Market: | 4715 |
| Lot Size: | 0,00 |
Description
Shows like a Model! Stunning home features a 2 stry foyer,winding staircase,Gleaming hardwd flrs, The 2 sty FR w/FP & wired 4 surround sound. Kitch is complete w/42"cabs w/crown mldg, GRANITE, CUSTOM BACKSPLASH, island and pantry. Custom patio w/pergola, LRG private backyard! Huge Mstr Suite with luxury bath & his/hers WICs Full bsmt,3car Gar,1of the lgst lots in sub, over 5K in landscaping, It's all here, come see!
Property Specifics
| Single Family | |
| — | |
| — | |
| 2004 | |
| Full | |
| SEELEY | |
| No | |
| — |
| Kendall | |
| Morgan Crossing | |
| 231 / Annual | |
| Other | |
| Public | |
| Public Sewer | |
| 08284282 | |
| 0329283010 |
Nearby Schools
| NAME: | DISTRICT: | DISTANCE: | |
|---|---|---|---|
|
Grade School
Prairie Point Elementary School |
308 | — | |
|
Middle School
Traughber Junior High School |
308 | Not in DB | |
|
High School
Oswego High School |
308 | Not in DB | |
Property History
| DATE: | EVENT: | PRICE: | SOURCE: |
|---|---|---|---|
| 17 Jul, 2013 | Sold | $280,000 | MRED MLS |
| 4 Jun, 2013 | Under contract | $295,000 | MRED MLS |
| — | Last price change | $299,900 | MRED MLS |
| 4 Mar, 2013 | Listed for sale | $299,900 | MRED MLS |
Room Specifics
Total Bedrooms: 4
Bedrooms Above Ground: 4
Bedrooms Below Ground: 0
Dimensions: —
Floor Type: Carpet
Dimensions: —
Floor Type: Carpet
Dimensions: —
Floor Type: Carpet
Full Bathrooms: 3
Bathroom Amenities: Separate Shower,Double Sink,Soaking Tub
Bathroom in Basement: 0
Rooms: Breakfast Room,Den,Foyer
Basement Description: Unfinished
Other Specifics
| 3 | |
| Concrete Perimeter | |
| Asphalt | |
| Patio | |
| Landscaped | |
| 76X125X83X125 | |
| — | |
| Full | |
| Vaulted/Cathedral Ceilings, Hardwood Floors, First Floor Laundry | |
| Range, Microwave, Dishwasher, Refrigerator, Washer, Dryer, Disposal | |
| Not in DB | |
| Sidewalks, Street Lights, Street Paved | |
| — | |
| — | |
| Wood Burning, Gas Log, Gas Starter |
Tax History
| Year | Property Taxes |
|---|---|
| 2013 | $8,424 |
Contact Agent
Nearby Similar Homes
Nearby Sold Comparables
Contact Agent
Listing Provided By
Coldwell Banker The Real Estate Group










