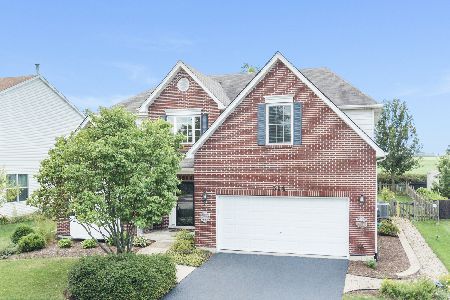516 Chestnut Drive, Oswego, Illinois 60543
$289,900
|
Sold
|
|
| Status: | Closed |
| Sqft: | 2,540 |
| Cost/Sqft: | $114 |
| Beds: | 4 |
| Baths: | 4 |
| Year Built: | 2001 |
| Property Taxes: | $8,079 |
| Days On Market: | 2849 |
| Lot Size: | 0,27 |
Description
Wonderful home in the highly desired Morgan Crossing Subdivision. This home has a wonderful open floor plan & has been very well cared for. You will fall in love as soon as you enter into the 2 story foyer w hardwood floors. The kitchen is just what you are hoping for with tons of cabinet & counter space, a large island, SS appliances + a large area for a table. There is even a window over the sink that looks out to your fenced in yard w BEAUTIFUL views, you have no neighbors behind you! The kitch is also open to the family rm, this is great for busy families as well as entertaining. You will love the gorgeous brick fireplace, nothing like a crackling fire on a chilly evening! There is also a den on the main level w a closet that could be a 5th bedroom. Upstairs are 4 good sized BRs including a master suite w a large private bath & a huge WIC w organizer. The full bsmt is finished, the garage was extended 3' when the house was built to accommodate todays large SUVs/ trucks. A MUST SEE
Property Specifics
| Single Family | |
| — | |
| — | |
| 2001 | |
| Full | |
| HOGAN | |
| No | |
| 0.27 |
| Kendall | |
| Morgan Crossing | |
| 231 / Annual | |
| Other | |
| Public | |
| Public Sewer | |
| 09914929 | |
| 0329283007 |
Nearby Schools
| NAME: | DISTRICT: | DISTANCE: | |
|---|---|---|---|
|
Grade School
Prairie Point Elementary School |
308 | — | |
|
Middle School
Traughber Junior High School |
308 | Not in DB | |
|
High School
Oswego High School |
308 | Not in DB | |
Property History
| DATE: | EVENT: | PRICE: | SOURCE: |
|---|---|---|---|
| 31 May, 2018 | Sold | $289,900 | MRED MLS |
| 15 Apr, 2018 | Under contract | $289,900 | MRED MLS |
| 13 Apr, 2018 | Listed for sale | $289,900 | MRED MLS |
Room Specifics
Total Bedrooms: 4
Bedrooms Above Ground: 4
Bedrooms Below Ground: 0
Dimensions: —
Floor Type: Carpet
Dimensions: —
Floor Type: Carpet
Dimensions: —
Floor Type: Carpet
Full Bathrooms: 4
Bathroom Amenities: Double Sink,Soaking Tub
Bathroom in Basement: 1
Rooms: Den,Recreation Room,Workshop,Exercise Room,Foyer
Basement Description: Finished
Other Specifics
| 2.5 | |
| Concrete Perimeter | |
| Asphalt | |
| Patio, Porch | |
| Fenced Yard | |
| 75X164 | |
| — | |
| Full | |
| Vaulted/Cathedral Ceilings, Bar-Dry, Hardwood Floors, First Floor Laundry | |
| Range, Microwave, Dishwasher, Refrigerator | |
| Not in DB | |
| Sidewalks, Street Lights | |
| — | |
| — | |
| Wood Burning, Gas Starter |
Tax History
| Year | Property Taxes |
|---|---|
| 2018 | $8,079 |
Contact Agent
Nearby Similar Homes
Nearby Sold Comparables
Contact Agent
Listing Provided By
Coldwell Banker The Real Estate Group









