514 Chestnut Drive, Oswego, Illinois 60543
$310,000
|
Sold
|
|
| Status: | Closed |
| Sqft: | 2,697 |
| Cost/Sqft: | $120 |
| Beds: | 4 |
| Baths: | 3 |
| Year Built: | 2002 |
| Property Taxes: | $9,189 |
| Days On Market: | 2025 |
| Lot Size: | 0,27 |
Description
Nothing to do but MOVE IN! Classic & charming red brick front home with fantastic floorplan from Kings Court Builders! Step inside to beautiful hardwood floors running from the front door through to the kitchen/eating area! Soaring ceilings in 2 story foyer with open staircase and view to 2 story family room with stacked windows & stone fireplace to the ceiling! Spacious kitchen with tons of cabinets, granite countertops, stainless steel appliances plus large eating area and sliding door to peaceful yard with brick paver patio, sit wall and beautiful mature trees! 1st floor office & laundry! 2nd floor features master suite with massive walk-in closet and private bath with oversized vanity! 3 additional bedrooms & hall bath on 2nd floor! Lots of updates including new windows (2018), Furnace, AC & sump pump (2013), appliances including washer/dryer (2018-19), plus all updated lighting throughout! MUST SEE!
Property Specifics
| Single Family | |
| — | |
| Traditional | |
| 2002 | |
| Full | |
| — | |
| No | |
| 0.27 |
| Kendall | |
| Morgan Crossing | |
| 275 / Annual | |
| None | |
| Public | |
| Public Sewer | |
| 10782527 | |
| 0329283008 |
Nearby Schools
| NAME: | DISTRICT: | DISTANCE: | |
|---|---|---|---|
|
Grade School
Prairie Point Elementary School |
308 | — | |
|
Middle School
Traughber Junior High School |
308 | Not in DB | |
|
High School
Oswego High School |
308 | Not in DB | |
Property History
| DATE: | EVENT: | PRICE: | SOURCE: |
|---|---|---|---|
| 24 Sep, 2020 | Sold | $310,000 | MRED MLS |
| 4 Aug, 2020 | Under contract | $324,900 | MRED MLS |
| 15 Jul, 2020 | Listed for sale | $324,900 | MRED MLS |
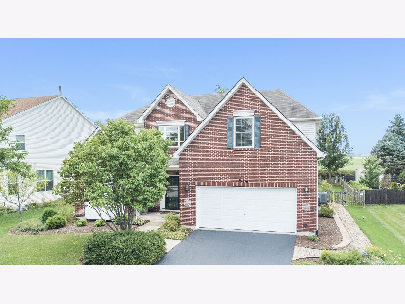
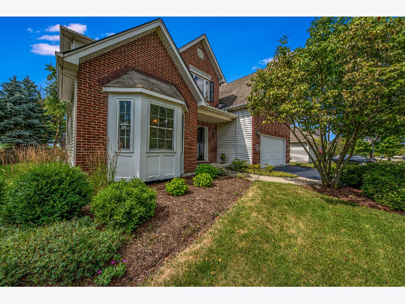
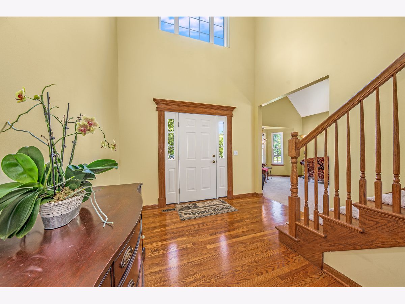
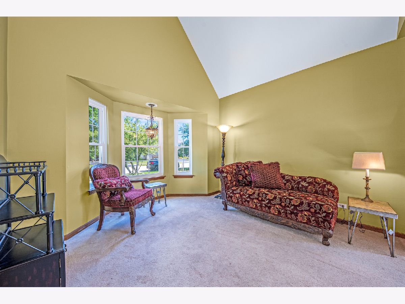
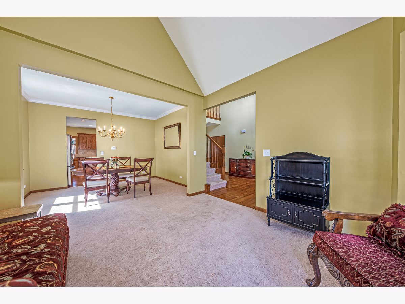
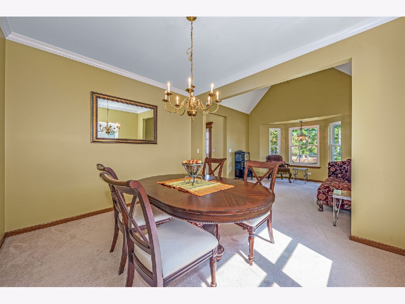
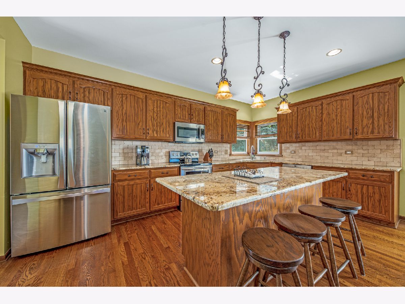
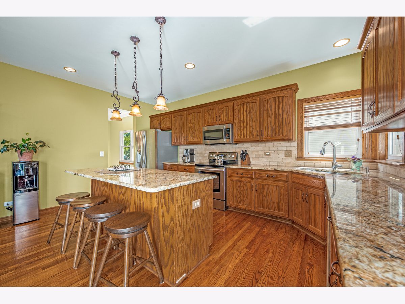
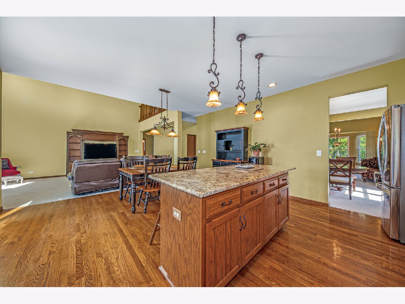
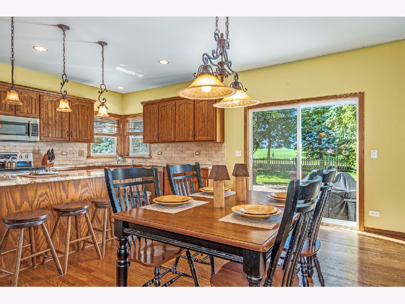
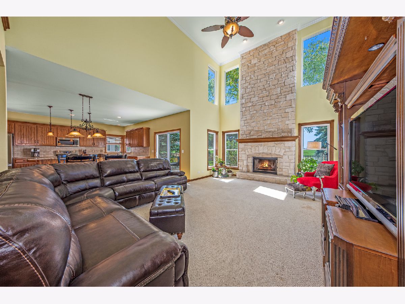
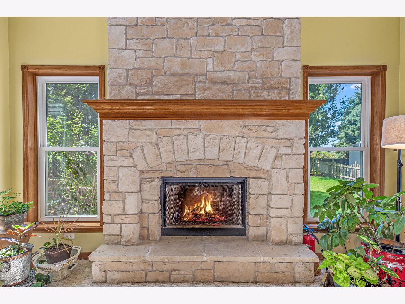
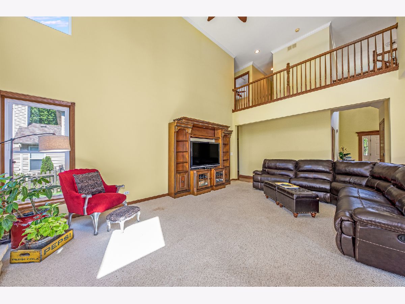
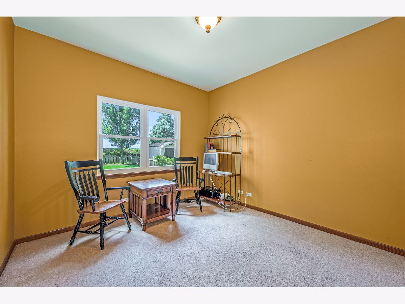
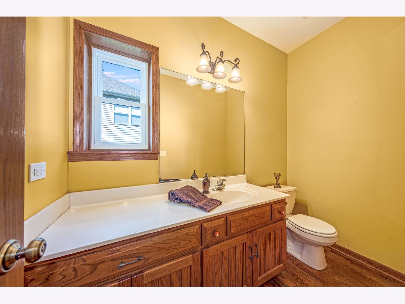
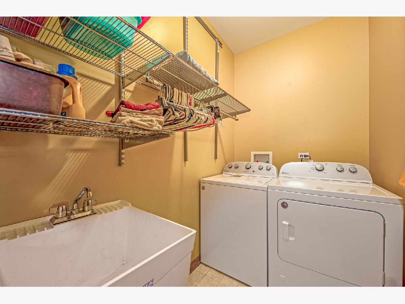
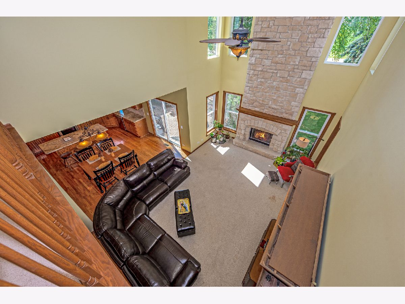
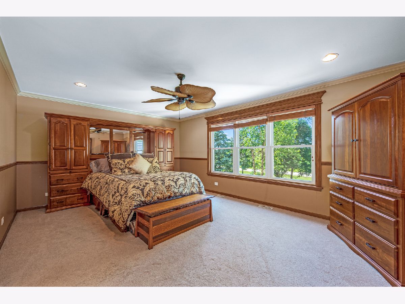
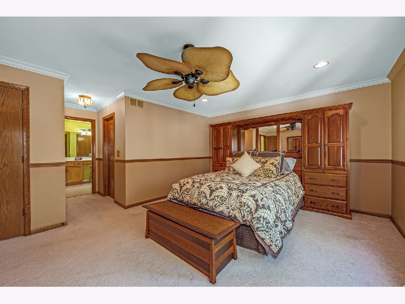
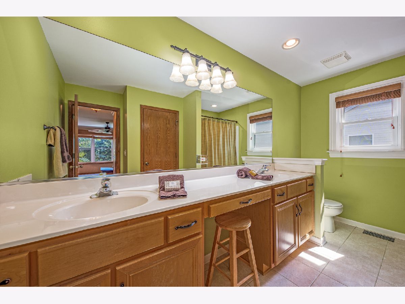
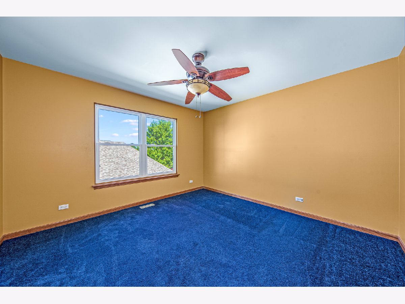
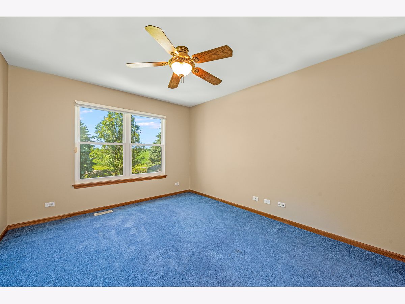
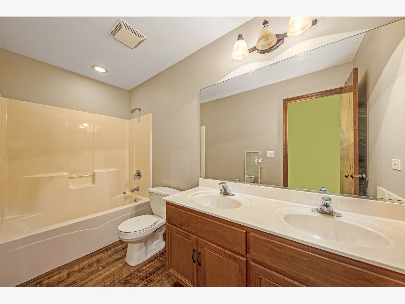
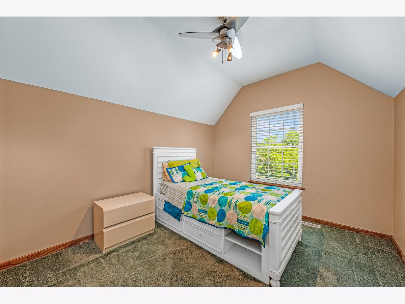
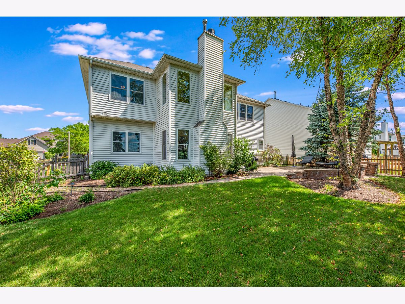
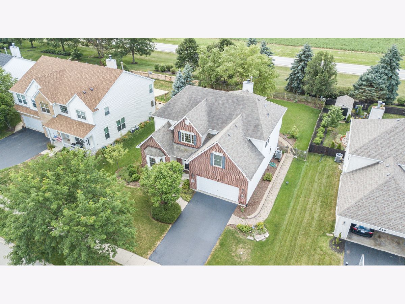
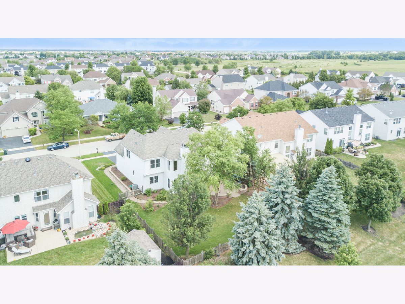
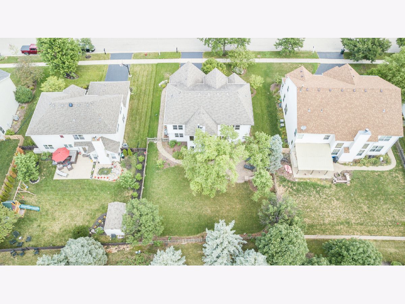
Room Specifics
Total Bedrooms: 4
Bedrooms Above Ground: 4
Bedrooms Below Ground: 0
Dimensions: —
Floor Type: Carpet
Dimensions: —
Floor Type: Carpet
Dimensions: —
Floor Type: Carpet
Full Bathrooms: 3
Bathroom Amenities: Double Sink
Bathroom in Basement: 0
Rooms: Eating Area,Office
Basement Description: Unfinished
Other Specifics
| 2 | |
| Concrete Perimeter | |
| Asphalt | |
| Brick Paver Patio | |
| Fenced Yard,Landscaped | |
| 75X162X71X164 | |
| Unfinished | |
| Full | |
| Vaulted/Cathedral Ceilings, Hardwood Floors, First Floor Laundry, Walk-In Closet(s) | |
| Range, Microwave, Dishwasher, Refrigerator, Washer, Dryer, Disposal | |
| Not in DB | |
| Park | |
| — | |
| — | |
| Gas Starter |
Tax History
| Year | Property Taxes |
|---|---|
| 2020 | $9,189 |
Contact Agent
Nearby Similar Homes
Nearby Sold Comparables
Contact Agent
Listing Provided By
RE/MAX Professionals Select








