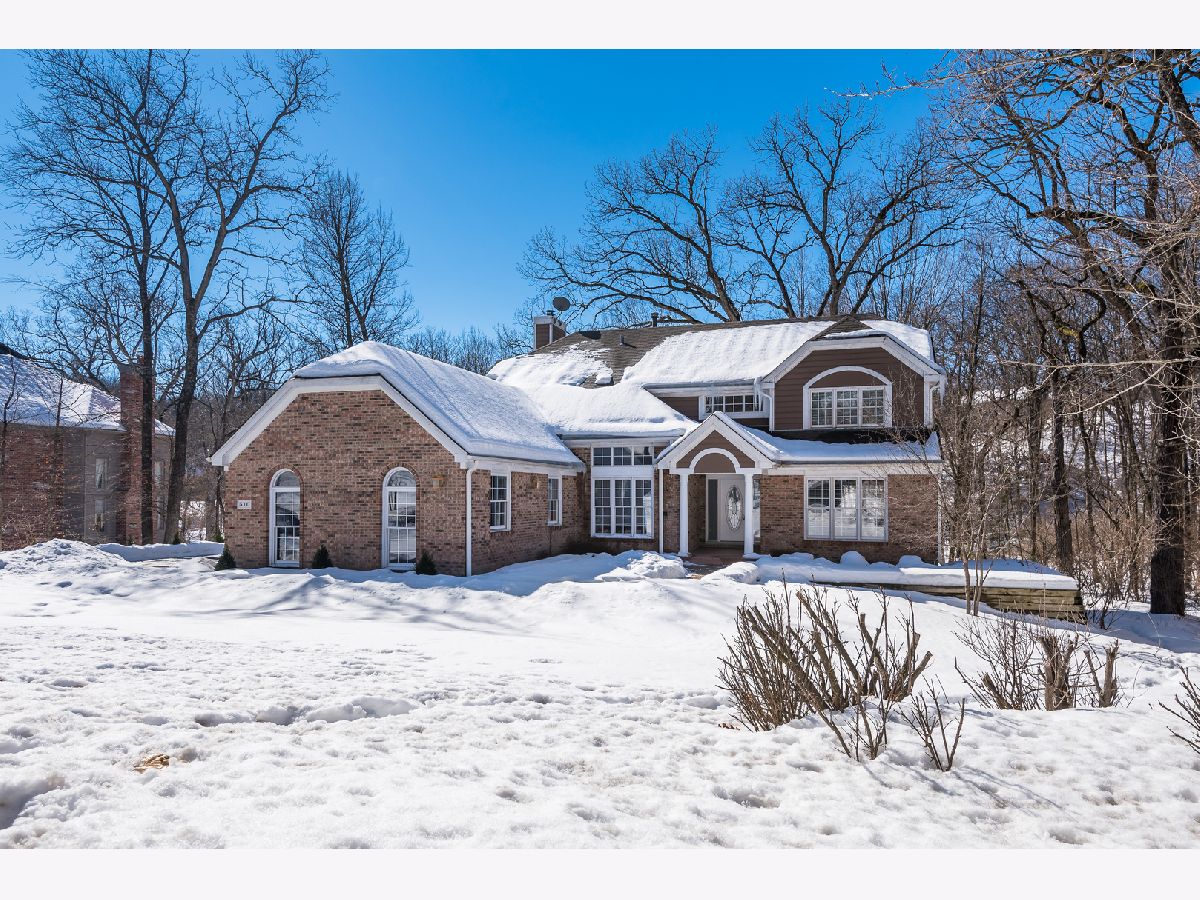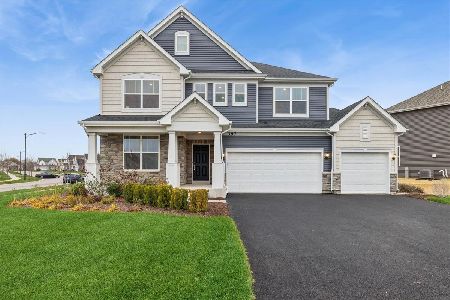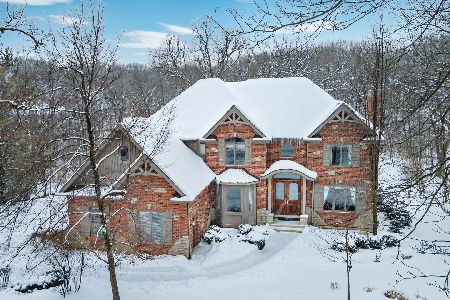510 Harper Drive, Algonquin, Illinois 60102
$452,000
|
Sold
|
|
| Status: | Closed |
| Sqft: | 4,788 |
| Cost/Sqft: | $97 |
| Beds: | 4 |
| Baths: | 4 |
| Year Built: | 1990 |
| Property Taxes: | $9,907 |
| Days On Market: | 1803 |
| Lot Size: | 0,93 |
Description
Beautiful, one of the kind, completely rehabbed and very well built, your Eagle Valley best available home. This amazing residence, situated in a quiet cul-de-sac street with access to walking path and huge private backyard with mature trees, Winding Creek running through property and a lots of wildlife is your new dream destination. Everything was done with great design, high quality material and professional performances. Two story foyer with elegant iron balusters stairway, gorgeous kitchen with 64" side by side built in SS refrigerator/freezer, 36" 6 burner SS Wolf Range, 600CFM SS hood, built in SS microwave drawer, R.O. water faucet, 1HP disposal, SS dishwasher, MSI quartz countertops, large island, new hardwood floors throughout the entire house, incredibly designed bathrooms and custom decoration all over the place with a lot of natural lighting make this home a unique place to enjoy your life. This extraordinary mansion has wood burning gas starter fireplaces, tremendous master bedroom with additional sitting room(can be easily converted to another bedroom), walk in closets and the most beautiful master bathroom with heated floor, 66" round air bubble bathtub, separate shower and quartz double vanity. Whole house water filter, in ground sprinkler system, recessed LED lighting, pre ran 220v electrical and gas line for heated 3 car garage, special designed porch, plenty of closets and storage, are just the beginning of the list. Located in a wonderful suburban neighborhood with great parks, schools and shopping. You have to see it to appreciate this one of the kind, sweet home!
Property Specifics
| Single Family | |
| — | |
| Colonial,Traditional | |
| 1990 | |
| Full,Walkout | |
| CUSTOM | |
| No | |
| 0.93 |
| Mc Henry | |
| Eagle Valley | |
| 0 / Not Applicable | |
| None | |
| Public | |
| Public Sewer | |
| 11003756 | |
| 1933251008 |
Nearby Schools
| NAME: | DISTRICT: | DISTANCE: | |
|---|---|---|---|
|
Grade School
Neubert Elementary School |
300 | — | |
|
Middle School
Westfield Community School |
300 | Not in DB | |
|
High School
H D Jacobs High School |
300 | Not in DB | |
Property History
| DATE: | EVENT: | PRICE: | SOURCE: |
|---|---|---|---|
| 4 Apr, 2013 | Sold | $259,000 | MRED MLS |
| 10 Jan, 2013 | Under contract | $259,900 | MRED MLS |
| — | Last price change | $274,900 | MRED MLS |
| 22 May, 2012 | Listed for sale | $304,950 | MRED MLS |
| 1 Apr, 2021 | Sold | $452,000 | MRED MLS |
| 28 Feb, 2021 | Under contract | $464,900 | MRED MLS |
| 25 Feb, 2021 | Listed for sale | $464,900 | MRED MLS |




































Room Specifics
Total Bedrooms: 4
Bedrooms Above Ground: 4
Bedrooms Below Ground: 0
Dimensions: —
Floor Type: Hardwood
Dimensions: —
Floor Type: Hardwood
Dimensions: —
Floor Type: Carpet
Full Bathrooms: 4
Bathroom Amenities: Whirlpool,Separate Shower,Double Sink
Bathroom in Basement: 1
Rooms: Office,Foyer,Sun Room,Sitting Room,Play Room,Workshop,Utility Room-Lower Level,Storage
Basement Description: Partially Finished,Exterior Access
Other Specifics
| 3 | |
| Concrete Perimeter | |
| Concrete | |
| Balcony, Deck, Patio, Porch, Brick Paver Patio, Storms/Screens | |
| Landscaped,Wooded,Mature Trees,Creek | |
| 40555 | |
| Unfinished | |
| Full | |
| Vaulted/Cathedral Ceilings, Skylight(s), Hardwood Floors, Heated Floors, First Floor Laundry, Walk-In Closet(s) | |
| Range, Microwave, Dishwasher, Refrigerator, Washer, Dryer, Disposal | |
| Not in DB | |
| Curbs, Street Lights, Street Paved | |
| — | |
| — | |
| Wood Burning, Gas Log, Gas Starter |
Tax History
| Year | Property Taxes |
|---|---|
| 2013 | $10,958 |
| 2021 | $9,907 |
Contact Agent
Nearby Similar Homes
Nearby Sold Comparables
Contact Agent
Listing Provided By
Family First Realty











