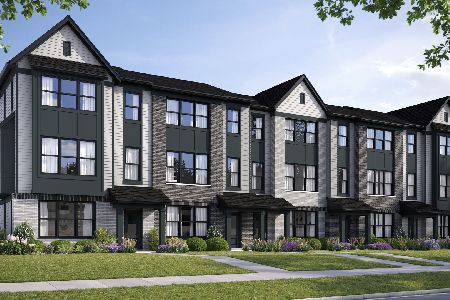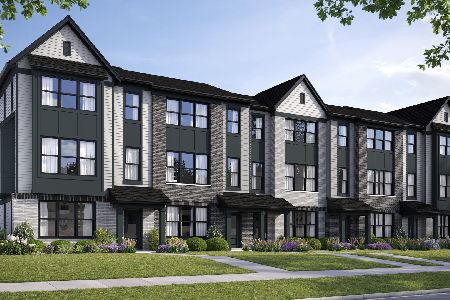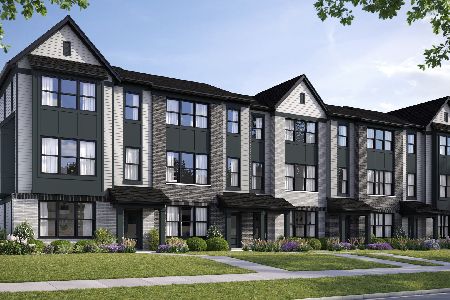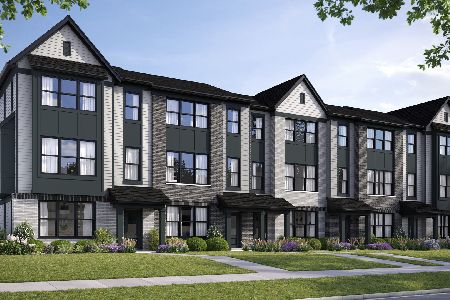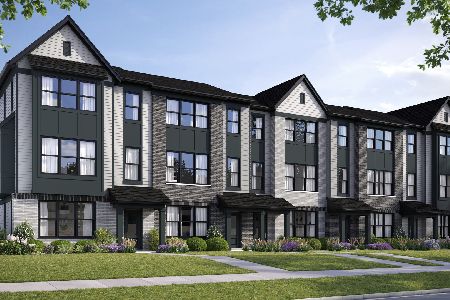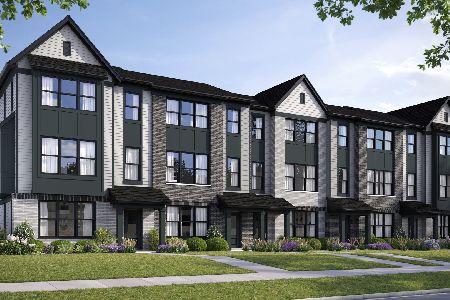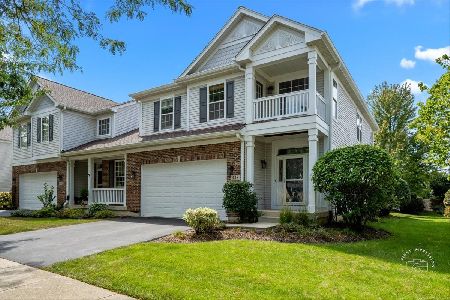510 Mayborne Lane, Geneva, Illinois 60134
$265,000
|
Sold
|
|
| Status: | Closed |
| Sqft: | 2,045 |
| Cost/Sqft: | $133 |
| Beds: | 3 |
| Baths: | 3 |
| Year Built: | 2002 |
| Property Taxes: | $7,730 |
| Days On Market: | 2735 |
| Lot Size: | 0,00 |
Description
This breathtaking open floor plan villa is the one you have been waiting for! Pristine & well-cared for Fisher Farms villa boasting 3 bedrooms & 2.1 baths in an ideal location! Stunning kitchen w/abundant cabinetry & open views to the family & dining rooms. Beautiful family room offers the perfect space to relax w/views of the backyard & door to your private concrete patio. Spacious dining room & living room with soaring 2-story windows! Romantic master suite is your private retreat w/vaulted ceiling & dual walk-in closets! Luxurious master bath w/double sinks & soaking tub. Additional bedrooms, including a private deck for guest bed, spacious loft, & full bath are featured on the 2nd flr. Full unfinished basement with bathroom rough-in is awaiting your ideas! 1st flr laundry & 2 car garage! Professionally landscaped yard w/mature trees provides abundant privacy! Walking distance to Geneva Commons, close to downtown Geneva & the train! You will be proud to call this one home!
Property Specifics
| Condos/Townhomes | |
| 2 | |
| — | |
| 2002 | |
| Full | |
| — | |
| No | |
| — |
| Kane | |
| Fisher Farms | |
| 260 / Monthly | |
| Insurance,Exterior Maintenance,Lawn Care,Snow Removal | |
| Public | |
| Public Sewer | |
| 10029358 | |
| 1205204024 |
Property History
| DATE: | EVENT: | PRICE: | SOURCE: |
|---|---|---|---|
| 30 Aug, 2018 | Sold | $265,000 | MRED MLS |
| 15 Aug, 2018 | Under contract | $272,500 | MRED MLS |
| 24 Jul, 2018 | Listed for sale | $272,500 | MRED MLS |
Room Specifics
Total Bedrooms: 3
Bedrooms Above Ground: 3
Bedrooms Below Ground: 0
Dimensions: —
Floor Type: Carpet
Dimensions: —
Floor Type: Carpet
Full Bathrooms: 3
Bathroom Amenities: Separate Shower,Double Sink
Bathroom in Basement: 0
Rooms: Loft
Basement Description: Unfinished
Other Specifics
| 2 | |
| Concrete Perimeter | |
| Asphalt | |
| Balcony, Deck, Porch | |
| — | |
| 42X107 | |
| — | |
| Full | |
| Vaulted/Cathedral Ceilings, Hardwood Floors, First Floor Laundry | |
| Range, Microwave, Dishwasher, Refrigerator, Disposal | |
| Not in DB | |
| — | |
| — | |
| Park | |
| — |
Tax History
| Year | Property Taxes |
|---|---|
| 2018 | $7,730 |
Contact Agent
Nearby Similar Homes
Nearby Sold Comparables
Contact Agent
Listing Provided By
Coldwell Banker Residential Brokerage

