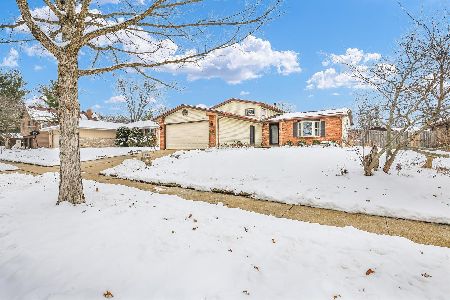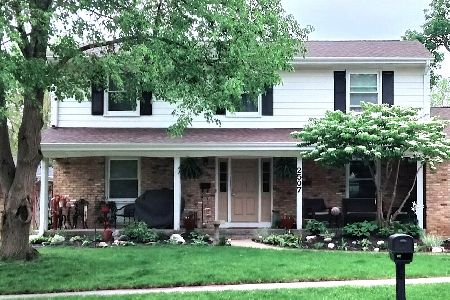510 Mchenry, Urbana, Illinois 61801
$139,000
|
Sold
|
|
| Status: | Closed |
| Sqft: | 1,913 |
| Cost/Sqft: | $76 |
| Beds: | 3 |
| Baths: | 2 |
| Year Built: | — |
| Property Taxes: | $3,981 |
| Days On Market: | 4832 |
| Lot Size: | 0,00 |
Description
Cleaned and ready to show. Wrap around deck thats accessible from dining room and two bedrooms. Deck leads to the large backyard and garden shed.The large kitcehen opens up to the living room offering plenty of room for entetaining. New hardwood floors on second level. Living room has new carpet. Don't forget to checkout the 32x24 garage with tall ceiling (great for storage, or those large vehicles). Living room and two bedrooms freshly painted.
Property Specifics
| Single Family | |
| — | |
| Tri-Level | |
| — | |
| None | |
| — | |
| No | |
| — |
| Champaign | |
| Ennis Ridge | |
| — / — | |
| — | |
| Public | |
| Public Sewer | |
| 09465738 | |
| 932120434009 |
Nearby Schools
| NAME: | DISTRICT: | DISTANCE: | |
|---|---|---|---|
|
Grade School
Yankee |
— | ||
|
Middle School
Ums |
Not in DB | ||
|
High School
Uhs |
Not in DB | ||
Property History
| DATE: | EVENT: | PRICE: | SOURCE: |
|---|---|---|---|
| 28 Jun, 2007 | Sold | $167,000 | MRED MLS |
| 1 May, 2007 | Under contract | $169,900 | MRED MLS |
| 14 Apr, 2007 | Listed for sale | $0 | MRED MLS |
| 11 Jan, 2013 | Sold | $139,000 | MRED MLS |
| 27 Nov, 2012 | Under contract | $144,900 | MRED MLS |
| 25 Oct, 2012 | Listed for sale | $0 | MRED MLS |
Room Specifics
Total Bedrooms: 3
Bedrooms Above Ground: 3
Bedrooms Below Ground: 0
Dimensions: —
Floor Type: Hardwood
Dimensions: —
Floor Type: Hardwood
Full Bathrooms: 2
Bathroom Amenities: —
Bathroom in Basement: —
Rooms: —
Basement Description: Crawl
Other Specifics
| 2.5 | |
| — | |
| — | |
| Deck | |
| Cul-De-Sac | |
| 45X101X149X41X135 | |
| — | |
| Full | |
| Skylight(s) | |
| Dryer, Built-In Oven, Range Hood, Range, Refrigerator, Washer | |
| Not in DB | |
| Sidewalks | |
| — | |
| — | |
| Wood Burning |
Tax History
| Year | Property Taxes |
|---|---|
| 2007 | $4,820 |
| 2013 | $3,981 |
Contact Agent
Nearby Similar Homes
Nearby Sold Comparables
Contact Agent
Listing Provided By
RE/MAX REALTY ASSOCIATES-CHA








