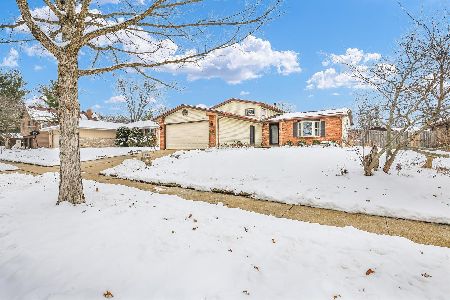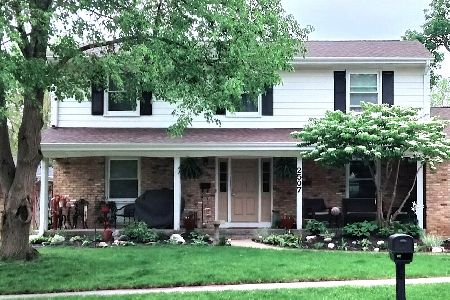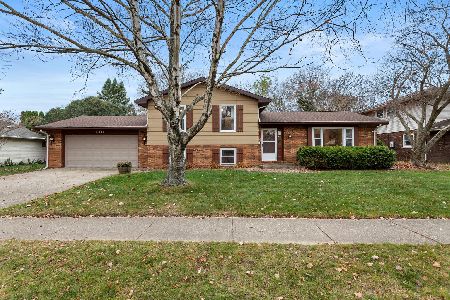602 Mchenry St, Urbana, Illinois 61801
$230,000
|
Sold
|
|
| Status: | Closed |
| Sqft: | 2,420 |
| Cost/Sqft: | $97 |
| Beds: | 5 |
| Baths: | 3 |
| Year Built: | 1986 |
| Property Taxes: | $7,101 |
| Days On Market: | 3395 |
| Lot Size: | 0,00 |
Description
Amazing open floor plan, w/ soaring ceilings. This extremely spacious & bright contemporary home has so much to offer. 5 bdrms, 2.5 bthrms, 2nd story laundry rm, multiple skylights, fireplace, & a large finished bsmnt. A ton of unique details in this custom, architect-built home including a study nook, dimmable recessed lighting, walk in closets, ample storage, garden shed, 2 car garage, & a hard-lined gas grill on a freshly refinished deck. Updated mechanicals & roof. Situated centrally in Urbana on a low traffic cul-de-sac within close proximity to schools, parks, restaurants, medical clinic, grocery & shopping centers. High quality Pella windows throughout w/ self-contained blinds, & central vacuum. This is only the 2nd time this home is offered for sale. Don't miss out on this one!
Property Specifics
| Single Family | |
| — | |
| Contemporary,Traditional | |
| 1986 | |
| Full | |
| — | |
| No | |
| — |
| Champaign | |
| Ennis Ridge | |
| — / — | |
| — | |
| Public | |
| Public Sewer | |
| 09454308 | |
| 932120434010 |
Nearby Schools
| NAME: | DISTRICT: | DISTANCE: | |
|---|---|---|---|
|
Grade School
Yankee |
— | ||
|
Middle School
Ums |
Not in DB | ||
|
High School
Uhs |
Not in DB | ||
Property History
| DATE: | EVENT: | PRICE: | SOURCE: |
|---|---|---|---|
| 28 Dec, 2016 | Sold | $230,000 | MRED MLS |
| 14 Nov, 2016 | Under contract | $235,000 | MRED MLS |
| — | Last price change | $259,900 | MRED MLS |
| 29 Sep, 2016 | Listed for sale | $259,900 | MRED MLS |
Room Specifics
Total Bedrooms: 5
Bedrooms Above Ground: 5
Bedrooms Below Ground: 0
Dimensions: —
Floor Type: Carpet
Dimensions: —
Floor Type: Carpet
Dimensions: —
Floor Type: Carpet
Dimensions: —
Floor Type: —
Full Bathrooms: 3
Bathroom Amenities: Whirlpool
Bathroom in Basement: —
Rooms: Walk In Closet
Basement Description: Finished
Other Specifics
| 2 | |
| — | |
| — | |
| Deck, Porch | |
| Cul-De-Sac | |
| 31.3+30X135X140X100 | |
| — | |
| Full | |
| First Floor Bedroom, Vaulted/Cathedral Ceilings, Bar-Dry, Skylight(s) | |
| Cooktop, Dishwasher, Disposal, Dryer, Built-In Oven, Refrigerator, Washer | |
| Not in DB | |
| Sidewalks | |
| — | |
| — | |
| Gas Log |
Tax History
| Year | Property Taxes |
|---|---|
| 2016 | $7,101 |
Contact Agent
Nearby Similar Homes
Nearby Sold Comparables
Contact Agent
Listing Provided By
Champaign County Realty










