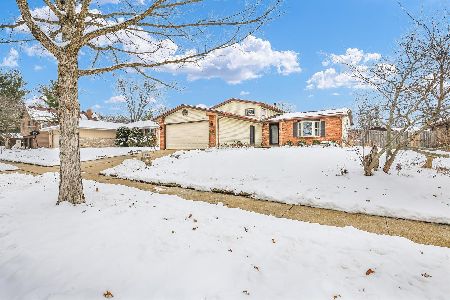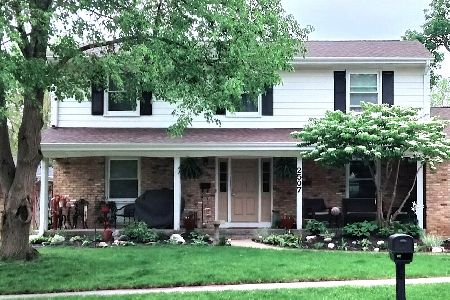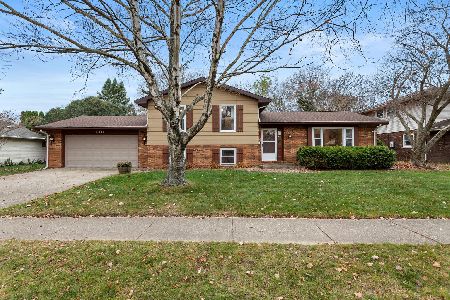602 Mchenry, Urbana, Illinois 61801
$245,000
|
Sold
|
|
| Status: | Closed |
| Sqft: | 2,422 |
| Cost/Sqft: | $107 |
| Beds: | 4 |
| Baths: | 3 |
| Year Built: | 1986 |
| Property Taxes: | $5,667 |
| Days On Market: | 5033 |
| Lot Size: | 0,00 |
Description
Architect designed, soft contemporary, wonderful southern exposure. Soaring ceiling w/clerestory windows, stunning fireplace w/dramatic lighting, Pella windows w/interior blinds, open floor plan & more, in thoughtfully planned home. Efficient kitchen has plenty of cabinetry & counter space w/breakfast area overlooking beautiful backyard. Spacious Family Room has two closet areas & could easily be converted to first floor master suite w/adjoining bath, if needed. Second floor flooded w/sunlight, has small loft area w/built-in desk, conveniently planned laundry room, master suite w/two closet areas, & 3 secondary Bedrooms. Finished bsmt includes multi-use rec room, office w/bookshelves & closet plus storage. Generously sized side load garage & 24x16' deck. Truly a home of light & space!
Property Specifics
| Single Family | |
| — | |
| Contemporary | |
| 1986 | |
| Walkout | |
| — | |
| No | |
| — |
| Champaign | |
| Ennis Ridge | |
| — / — | |
| — | |
| Public | |
| Public Sewer | |
| 09450925 | |
| 932120434010 |
Nearby Schools
| NAME: | DISTRICT: | DISTANCE: | |
|---|---|---|---|
|
Grade School
Yankee |
— | ||
|
Middle School
Ums |
Not in DB | ||
|
High School
Uhs |
Not in DB | ||
Property History
| DATE: | EVENT: | PRICE: | SOURCE: |
|---|---|---|---|
| 17 Aug, 2012 | Sold | $245,000 | MRED MLS |
| 18 Jul, 2012 | Under contract | $259,900 | MRED MLS |
| 5 Apr, 2012 | Listed for sale | $0 | MRED MLS |
Room Specifics
Total Bedrooms: 4
Bedrooms Above Ground: 4
Bedrooms Below Ground: 0
Dimensions: —
Floor Type: Carpet
Dimensions: —
Floor Type: Carpet
Dimensions: —
Floor Type: Carpet
Full Bathrooms: 3
Bathroom Amenities: —
Bathroom in Basement: —
Rooms: Walk In Closet
Basement Description: —
Other Specifics
| 2 | |
| — | |
| — | |
| Deck, Porch | |
| Cul-De-Sac | |
| 61.27X135.13X140X100 | |
| — | |
| Full | |
| Vaulted/Cathedral Ceilings, Skylight(s) | |
| Cooktop, Dishwasher, Disposal, Dryer, Microwave, Built-In Oven, Refrigerator, Washer | |
| Not in DB | |
| Sidewalks | |
| — | |
| — | |
| Gas Starter |
Tax History
| Year | Property Taxes |
|---|---|
| 2012 | $5,667 |
Contact Agent
Nearby Similar Homes
Nearby Sold Comparables
Contact Agent
Listing Provided By
RE/MAX REALTY ASSOCIATES-CHA










