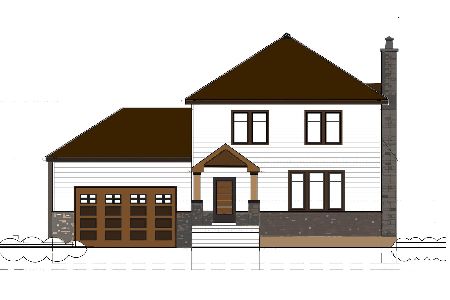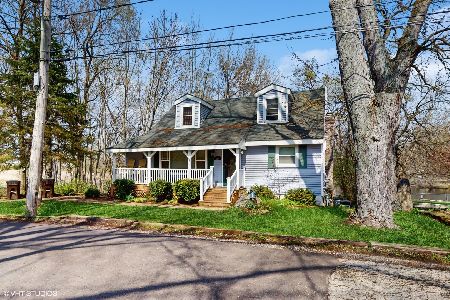510 Normandy Lane, Port Barrington, Illinois 60010
$380,000
|
Sold
|
|
| Status: | Closed |
| Sqft: | 2,517 |
| Cost/Sqft: | $155 |
| Beds: | 3 |
| Baths: | 3 |
| Year Built: | 2001 |
| Property Taxes: | $8,830 |
| Days On Market: | 1662 |
| Lot Size: | 0,28 |
Description
Beautifully updated turn-key home with an open floor plan ready for you to make your own!!! This gorgeously updated home in in the sought after Riverwalk subdivision has 3 large bedrooms and 2.5 bathrooms, and is located on a quiet cul-de-sac. It has a wonderful floor plan with open area kitchen to breakfast area into family room. Kitchen has beautiful 42" cabinets and high end stainless steel appliances. Beautiful hardwood flooring on the first floor, as well. Master Bedroom Suite with walk-In closet and 2nd closet. Huge master bathroom with double sink vanity, oversized soaking tub, & custom separate shower. 2nd and 3rd bedrooms are just what you need and huge loft can be converted into 4th Bedroom if desired. 2nd Floor Laundry Room for your convenience. Painted and well kept deep pour basement with rough in plumbing for ease of adding another bathroom. Oversized 3 Car Heated Garage with extra height and plenty of Storage! Sprinkler system, security system, Newer AC, Reverse Osmosis System for drinking water, whole house water treatment system, generator hookup... This home has everything!
Property Specifics
| Single Family | |
| — | |
| — | |
| 2001 | |
| Full | |
| — | |
| No | |
| 0.28 |
| Mc Henry | |
| — | |
| 55 / Monthly | |
| Insurance,Other | |
| Private Well | |
| Public Sewer | |
| 11104725 | |
| 1532429005 |
Nearby Schools
| NAME: | DISTRICT: | DISTANCE: | |
|---|---|---|---|
|
Grade School
Cotton Creek School |
118 | — | |
|
Middle School
Matthews Middle School |
118 | Not in DB | |
|
High School
Wauconda Community High School |
118 | Not in DB | |
Property History
| DATE: | EVENT: | PRICE: | SOURCE: |
|---|---|---|---|
| 8 Jul, 2021 | Sold | $380,000 | MRED MLS |
| 4 Jun, 2021 | Under contract | $389,000 | MRED MLS |
| 29 May, 2021 | Listed for sale | $389,000 | MRED MLS |
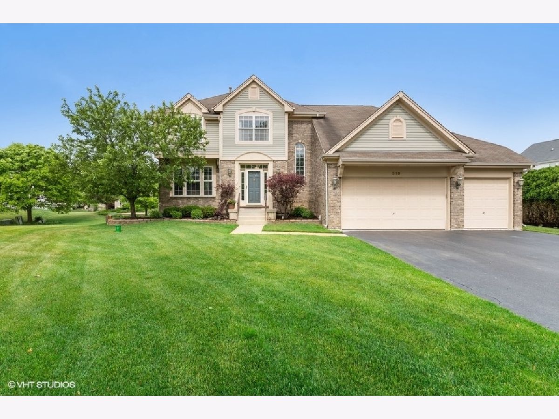
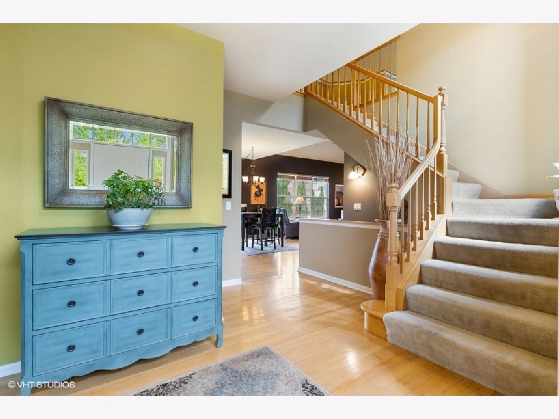
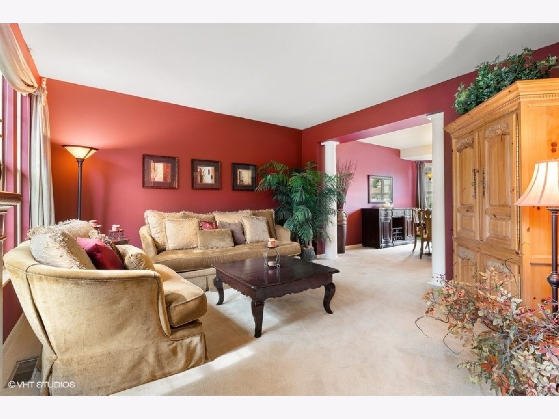
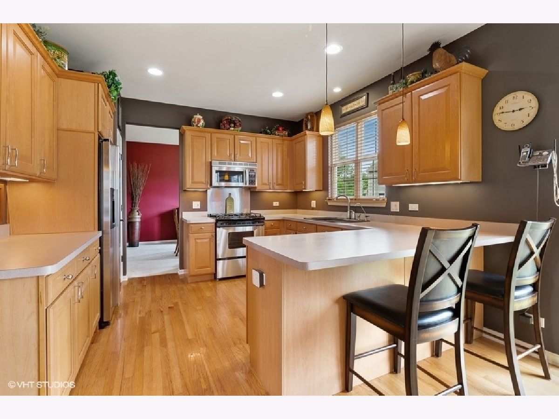
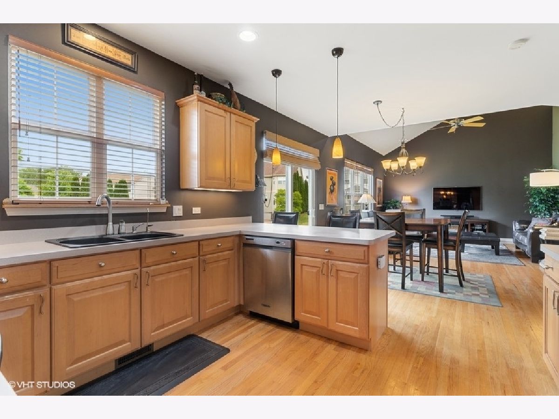
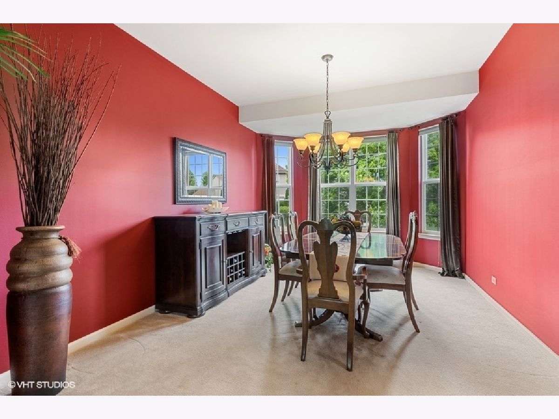
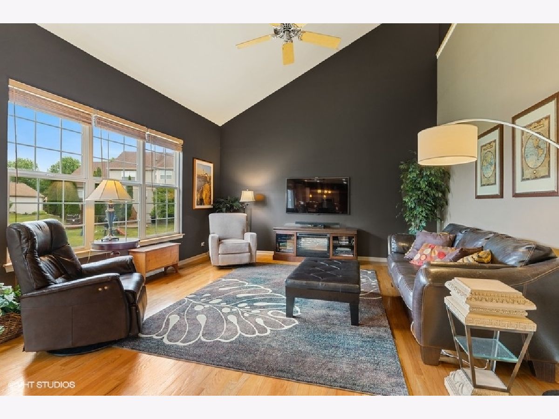
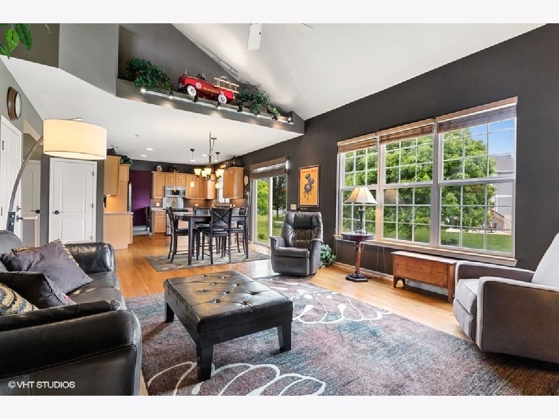
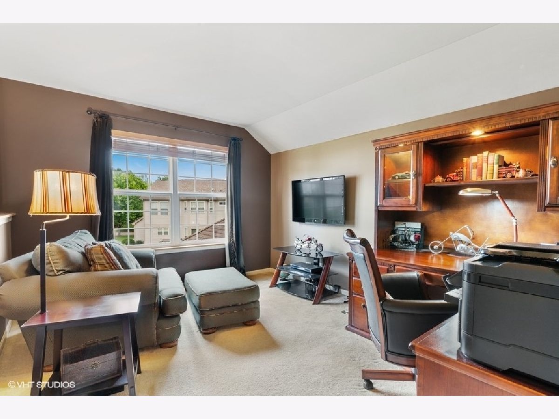
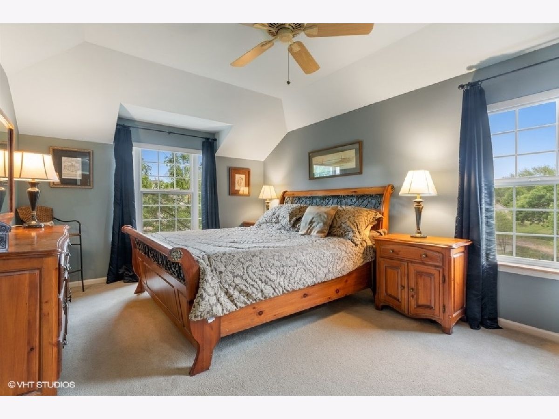
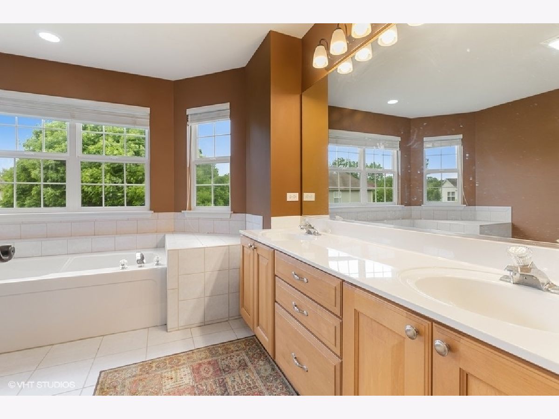
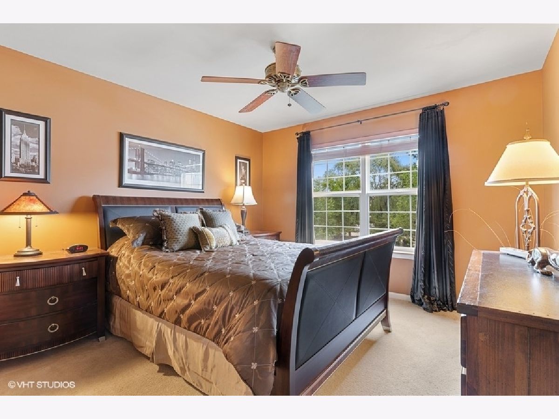
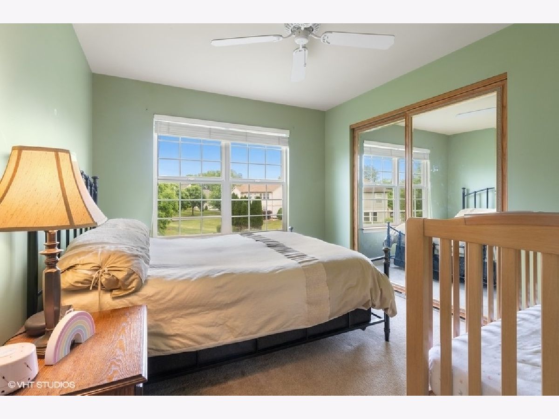
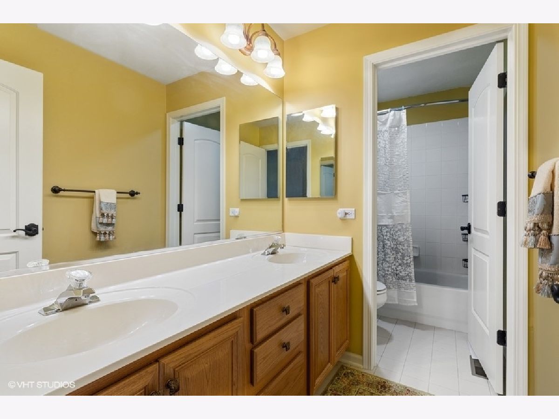
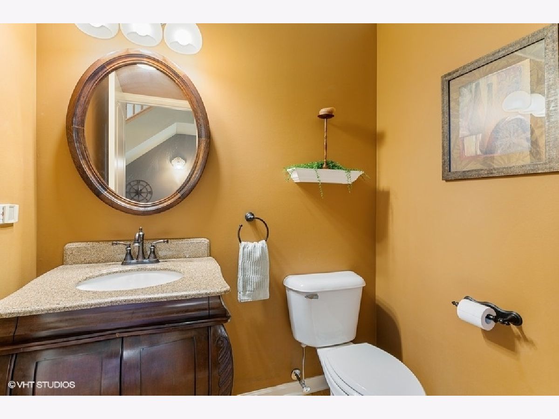
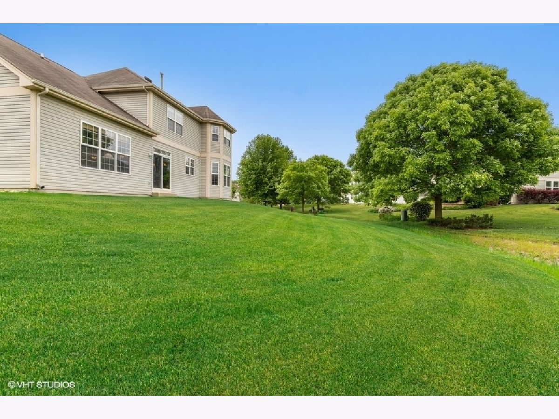
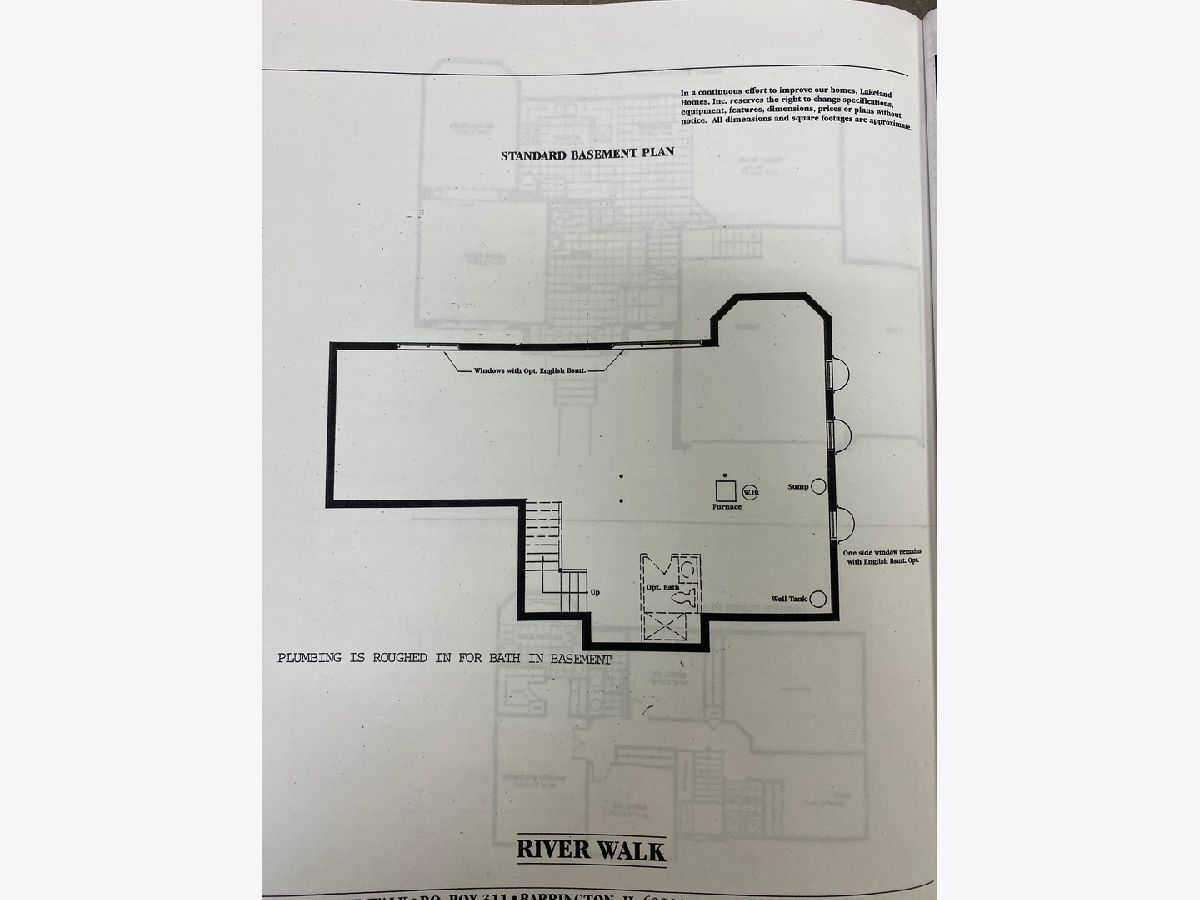
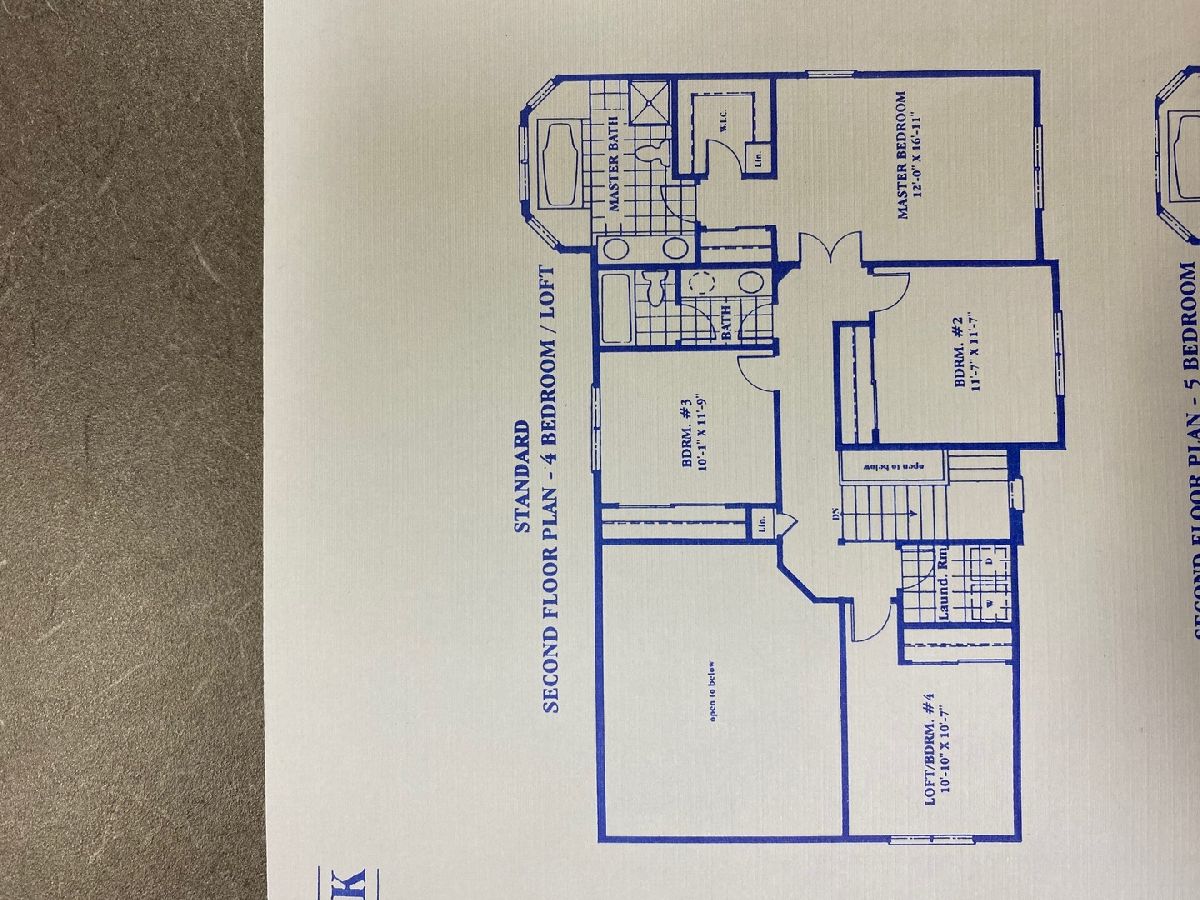
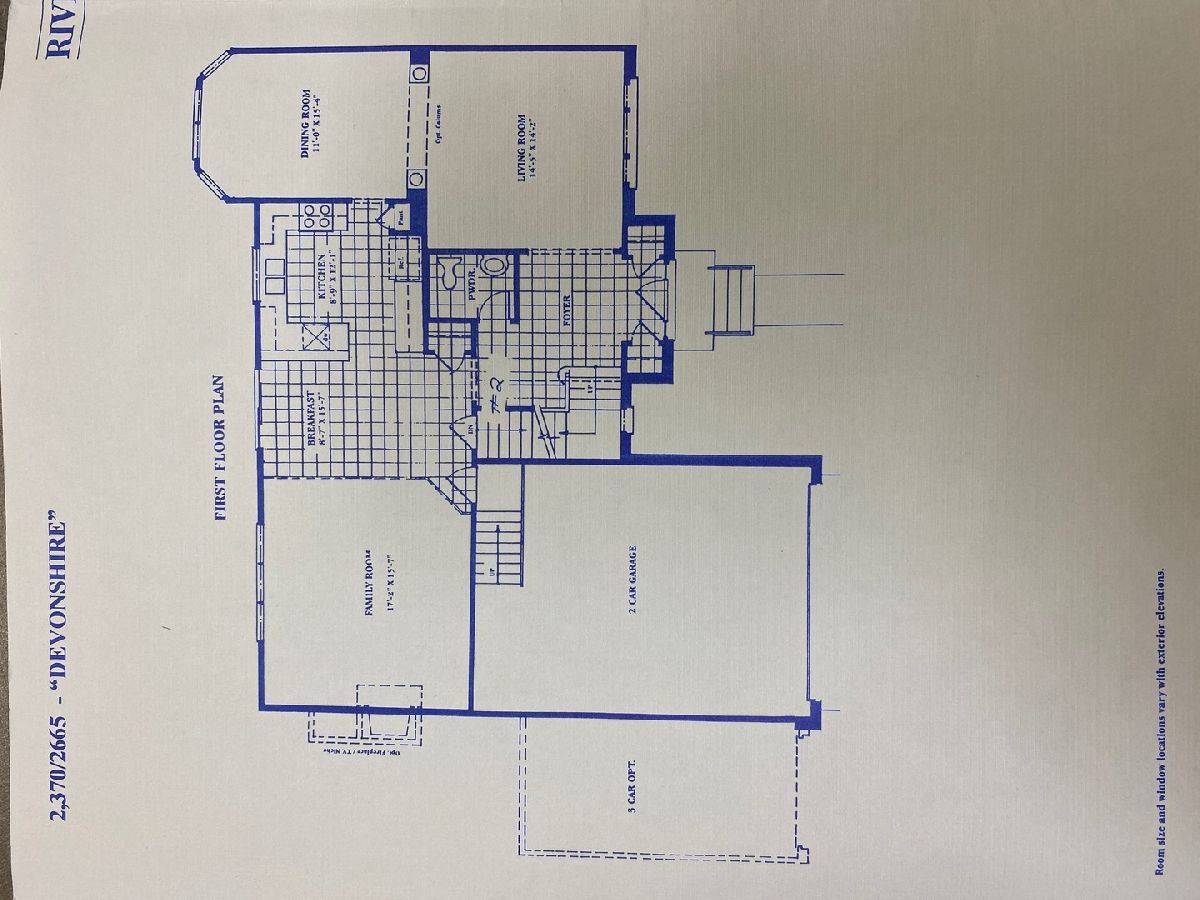
Room Specifics
Total Bedrooms: 3
Bedrooms Above Ground: 3
Bedrooms Below Ground: 0
Dimensions: —
Floor Type: Carpet
Dimensions: —
Floor Type: Carpet
Full Bathrooms: 3
Bathroom Amenities: Double Sink,Soaking Tub
Bathroom in Basement: 1
Rooms: Loft,Breakfast Room
Basement Description: Unfinished,9 ft + pour
Other Specifics
| 3 | |
| Concrete Perimeter | |
| Asphalt | |
| — | |
| — | |
| 12371 | |
| — | |
| Full | |
| Vaulted/Cathedral Ceilings | |
| — | |
| Not in DB | |
| — | |
| — | |
| — | |
| — |
Tax History
| Year | Property Taxes |
|---|---|
| 2021 | $8,830 |
Contact Agent
Nearby Similar Homes
Nearby Sold Comparables
Contact Agent
Listing Provided By
Public Employee Real Estate

