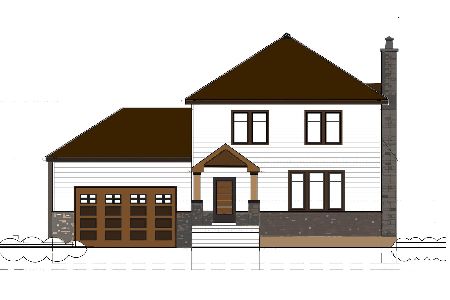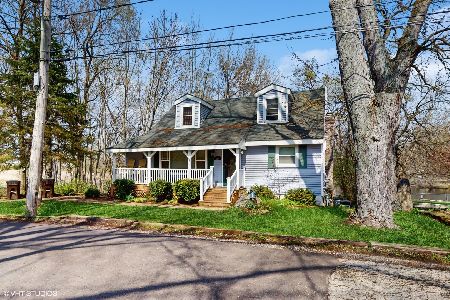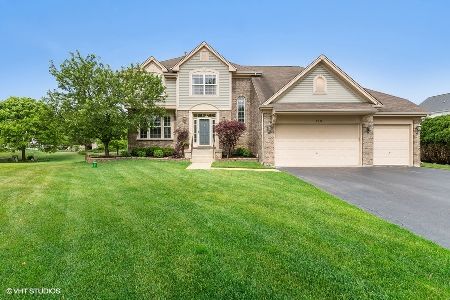512 Normandy Lane, Barrington, Illinois 60010
$282,000
|
Sold
|
|
| Status: | Closed |
| Sqft: | 2,225 |
| Cost/Sqft: | $127 |
| Beds: | 4 |
| Baths: | 4 |
| Year Built: | 2000 |
| Property Taxes: | $7,124 |
| Days On Market: | 2838 |
| Lot Size: | 0,42 |
Description
Cul-de-sac interior location for this 4 bedroom 3.5 bath 3 car garage home in Riverwalk of Port Barrington. Great layout with both formal and informal spaces, plus basement with newly redone full bathroom. Lots of possibilities here for 5th bedroom, and in-law suite.This is the sought after "Eaton" model.Laminate wood floors throughout first floor. Kitchen with breakfast bar, stainless steel appliances, and open to the family room. Formal living and dining room.
Property Specifics
| Single Family | |
| — | |
| — | |
| 2000 | |
| Full | |
| EATON | |
| No | |
| 0.42 |
| Mc Henry | |
| Riverwalk | |
| 55 / Monthly | |
| Insurance | |
| Private Well | |
| Public Sewer | |
| 09881070 | |
| 1532429006 |
Nearby Schools
| NAME: | DISTRICT: | DISTANCE: | |
|---|---|---|---|
|
Grade School
Robert Crown Elementary School |
118 | — | |
|
Middle School
Wauconda Middle School |
118 | Not in DB | |
|
High School
Wauconda Community High School |
118 | Not in DB | |
Property History
| DATE: | EVENT: | PRICE: | SOURCE: |
|---|---|---|---|
| 29 May, 2018 | Sold | $282,000 | MRED MLS |
| 5 Apr, 2018 | Under contract | $282,000 | MRED MLS |
| 12 Mar, 2018 | Listed for sale | $282,000 | MRED MLS |
Room Specifics
Total Bedrooms: 4
Bedrooms Above Ground: 4
Bedrooms Below Ground: 0
Dimensions: —
Floor Type: Carpet
Dimensions: —
Floor Type: Carpet
Dimensions: —
Floor Type: Carpet
Full Bathrooms: 4
Bathroom Amenities: Whirlpool,Separate Shower
Bathroom in Basement: 1
Rooms: Eating Area,Recreation Room,Utility Room-Lower Level
Basement Description: Partially Finished
Other Specifics
| 3 | |
| Concrete Perimeter | |
| Asphalt | |
| Deck, Storms/Screens | |
| Pond(s) | |
| 72X122X72X197 | |
| Pull Down Stair | |
| Full | |
| Vaulted/Cathedral Ceilings, Wood Laminate Floors, First Floor Laundry | |
| Range, Microwave, Dishwasher, Refrigerator, Washer, Dryer | |
| Not in DB | |
| Sidewalks, Street Lights | |
| — | |
| — | |
| Gas Log, Gas Starter |
Tax History
| Year | Property Taxes |
|---|---|
| 2018 | $7,124 |
Contact Agent
Nearby Similar Homes
Nearby Sold Comparables
Contact Agent
Listing Provided By
RE/MAX of Barrington






