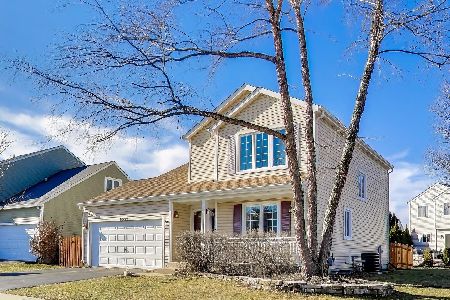530 Tuscany Drive, Algonquin, Illinois 60102
$320,000
|
Sold
|
|
| Status: | Closed |
| Sqft: | 0 |
| Cost/Sqft: | — |
| Beds: | 4 |
| Baths: | 3 |
| Year Built: | 2006 |
| Property Taxes: | $7,534 |
| Days On Market: | 6129 |
| Lot Size: | 0,25 |
Description
Beautiful newer construction w/ two story great rm--opens to large eat-in kitchen w/ island, SS appliances, & pantry closet. Huge master ste w/ walk-in closet & vaulted ceiling. 4 bed/2.5 ba on second level. 5th bed/den/office/study & laundry on main level. Formal living & dining space. Home sits on a fantastic lot w/ gorgeous prairie & wildlife views. Full bsmt. Great location--min to schools, shopping & restaurants
Property Specifics
| Single Family | |
| — | |
| Contemporary | |
| 2006 | |
| Full | |
| — | |
| No | |
| 0.25 |
| Mc Henry | |
| Manchester Lakes Estates | |
| 165 / Quarterly | |
| None | |
| Lake Michigan | |
| Public Sewer | |
| 07194354 | |
| 1835227027 |
Nearby Schools
| NAME: | DISTRICT: | DISTANCE: | |
|---|---|---|---|
|
Grade School
Mackeben Elementary School |
158 | — | |
|
Middle School
Heineman Middle School |
158 | Not in DB | |
|
High School
Huntley High School |
158 | Not in DB | |
Property History
| DATE: | EVENT: | PRICE: | SOURCE: |
|---|---|---|---|
| 1 Dec, 2009 | Sold | $320,000 | MRED MLS |
| 30 Oct, 2009 | Under contract | $348,000 | MRED MLS |
| — | Last price change | $369,999 | MRED MLS |
| 21 Apr, 2009 | Listed for sale | $385,000 | MRED MLS |
| 1 Nov, 2016 | Sold | $323,000 | MRED MLS |
| 27 Sep, 2016 | Under contract | $335,000 | MRED MLS |
| 29 Jul, 2016 | Listed for sale | $335,000 | MRED MLS |
Room Specifics
Total Bedrooms: 4
Bedrooms Above Ground: 4
Bedrooms Below Ground: 0
Dimensions: —
Floor Type: Carpet
Dimensions: —
Floor Type: Carpet
Dimensions: —
Floor Type: Carpet
Full Bathrooms: 3
Bathroom Amenities: Separate Shower
Bathroom in Basement: 0
Rooms: Den,Great Room,Office,Storage,Utility Room-1st Floor
Basement Description: Unfinished
Other Specifics
| 2 | |
| Concrete Perimeter | |
| Asphalt | |
| — | |
| Pond(s),Water View | |
| 128X57X137X85 | |
| Unfinished | |
| Full | |
| Vaulted/Cathedral Ceilings | |
| Range, Microwave, Dishwasher, Refrigerator, Washer, Dryer, Disposal | |
| Not in DB | |
| Sidewalks, Street Lights, Street Paved | |
| — | |
| — | |
| Wood Burning, Attached Fireplace Doors/Screen, Gas Starter |
Tax History
| Year | Property Taxes |
|---|---|
| 2009 | $7,534 |
| 2016 | $9,042 |
Contact Agent
Nearby Similar Homes
Nearby Sold Comparables
Contact Agent
Listing Provided By
Coldwell Banker Residential







