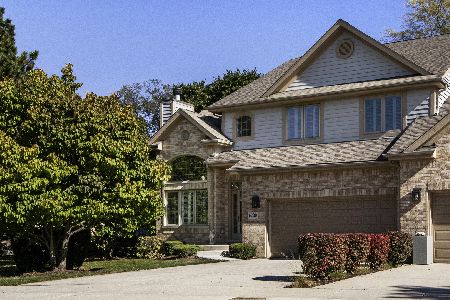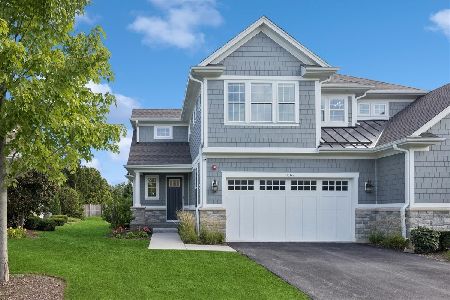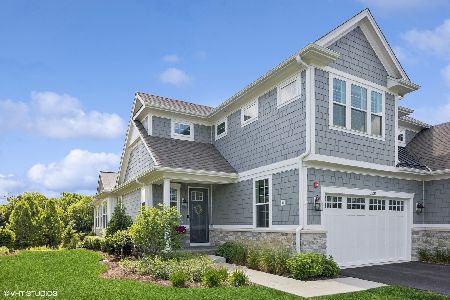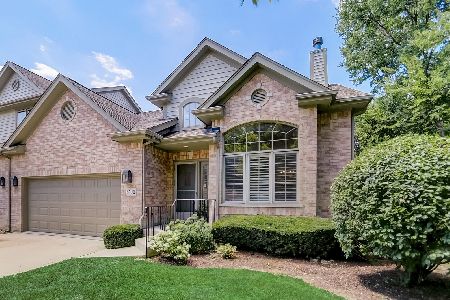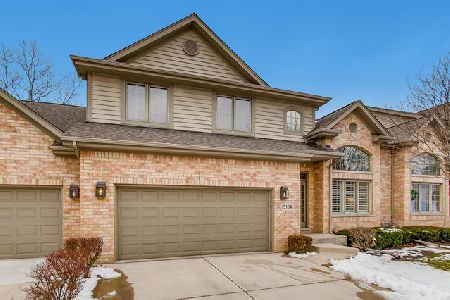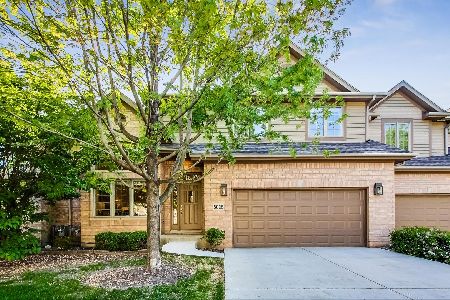5100 Commonwealth Avenue, Western Springs, Illinois 60558
$365,000
|
Sold
|
|
| Status: | Closed |
| Sqft: | 1,684 |
| Cost/Sqft: | $231 |
| Beds: | 2 |
| Baths: | 2 |
| Year Built: | 2002 |
| Property Taxes: | $4,685 |
| Days On Market: | 3561 |
| Lot Size: | 0,00 |
Description
Welcome home to this much sought after, end unit maintenance free ranch style townhouse. Featuring a set-back foyer which opens up to an expansive living room/dining room with vaulted ceilings, gas fireplace & warm hardwood floors.This corner location lights up the eat-in kitchen, with its abundance of cabinets, large center island & Corian counters. Large Master bedroom with attached en suite boasts two large closets, jetted tub & separate shower. First floor laundry and plenty of storage throughout. Just like a single family with the attached 2 car garage. EZ access to Expressways & commuter train! Completely unfinished basement with plumbing rough in for additional living space. Show and Sell!!!
Property Specifics
| Condos/Townhomes | |
| 1 | |
| — | |
| 2002 | |
| Full | |
| GROVE | |
| Yes | |
| — |
| Cook | |
| Commonwealth | |
| 288 / Monthly | |
| Insurance,Exterior Maintenance,Lawn Care,Snow Removal | |
| Public | |
| Public Sewer | |
| 09201011 | |
| 18071090371100 |
Nearby Schools
| NAME: | DISTRICT: | DISTANCE: | |
|---|---|---|---|
|
Grade School
Forest Hills Elementary School |
101 | — | |
|
Middle School
Mcclure Junior High School |
101 | Not in DB | |
|
High School
Lyons Twp High School |
204 | Not in DB | |
Property History
| DATE: | EVENT: | PRICE: | SOURCE: |
|---|---|---|---|
| 31 Aug, 2016 | Sold | $365,000 | MRED MLS |
| 16 Jul, 2016 | Under contract | $389,000 | MRED MLS |
| — | Last price change | $399,000 | MRED MLS |
| 20 Apr, 2016 | Listed for sale | $399,000 | MRED MLS |
Room Specifics
Total Bedrooms: 2
Bedrooms Above Ground: 2
Bedrooms Below Ground: 0
Dimensions: —
Floor Type: Hardwood
Full Bathrooms: 2
Bathroom Amenities: Whirlpool,Separate Shower,Double Sink
Bathroom in Basement: 0
Rooms: Breakfast Room
Basement Description: Unfinished
Other Specifics
| 2 | |
| Concrete Perimeter | |
| Concrete | |
| Deck, Patio, Porch, Porch Screened, Storms/Screens, End Unit | |
| Common Grounds,Corner Lot,Stream(s),Water View,Wooded | |
| COMMON | |
| — | |
| Full | |
| Vaulted/Cathedral Ceilings, Hardwood Floors, First Floor Bedroom, First Floor Laundry, First Floor Full Bath, Storage | |
| Double Oven, Range, Microwave, Dishwasher, Refrigerator, Washer, Dryer, Disposal | |
| Not in DB | |
| — | |
| — | |
| — | |
| Attached Fireplace Doors/Screen, Gas Log |
Tax History
| Year | Property Taxes |
|---|---|
| 2016 | $4,685 |
Contact Agent
Nearby Similar Homes
Nearby Sold Comparables
Contact Agent
Listing Provided By
Village Sotheby's International Realty

