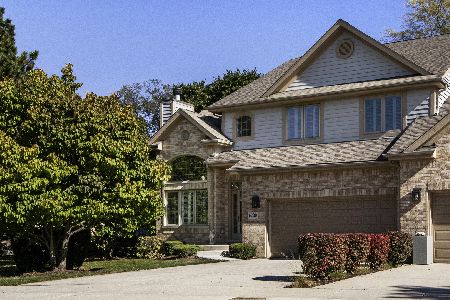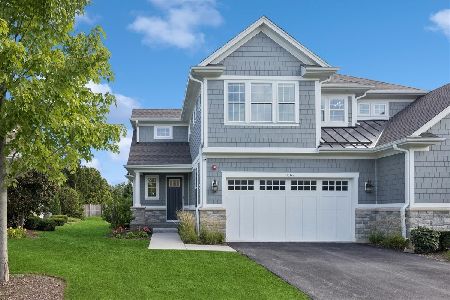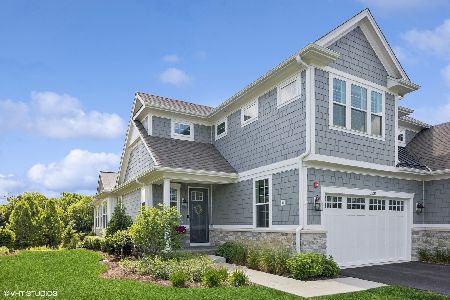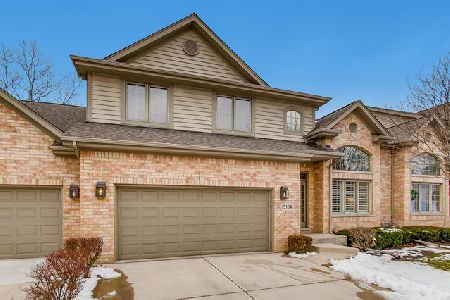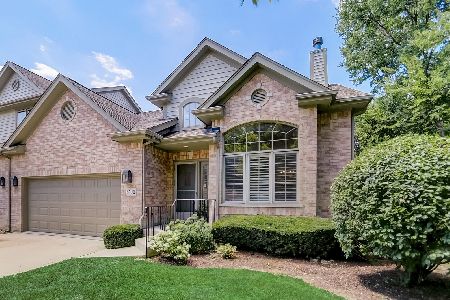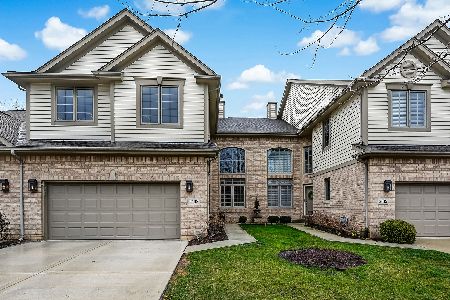5102 Commonwealth Avenue, Western Springs, Illinois 60558
$360,000
|
Sold
|
|
| Status: | Closed |
| Sqft: | 3,500 |
| Cost/Sqft: | $106 |
| Beds: | 3 |
| Baths: | 4 |
| Year Built: | 2005 |
| Property Taxes: | $9,375 |
| Days On Market: | 2518 |
| Lot Size: | 0,00 |
Description
NOTE: Seller is encouranging back up offers - possible financing issues with current contract - Fabulous, bright and spacious townhome w/open floor plan & first floor master! Currently the best value in Commonwealth. Well designed w/ timeless appointments throughout. You will love the soaring vaulted ceilings, eat-in kitchen w/breakfast bar (3 chairs included) granite, stainless & custom paneled appliances, custom beverage fridge,1st floor family room w/ cozy gas fireplace, SGD to spacious deck, 1st floor laundry room w/ high end washer & dryer, finished basement w/ full bath, cedar closet, abundant storage. All this in a wonderful neighborhood, conveniently located near town, train, schools, shopping and expressways. Original owner. This one has it all - come take a look - you will not be disappointed. Note there are no tax exemptions on this property - once applied potential savings of approximately $1,400 on taxes ($770 Homeowners Exemption - $620 Senior Exemption). NOTE: Seller is encouranging back up offers - possible financing issues with current contract. If working with an agent, please ask him/her to show you the property. If not working with an agent, please call listing agent, Nancy Letourneau.
Property Specifics
| Condos/Townhomes | |
| 2 | |
| — | |
| 2005 | |
| Full | |
| FOREST | |
| No | |
| — |
| Cook | |
| Commonwealth | |
| 468 / Monthly | |
| Insurance,Exterior Maintenance,Lawn Care,Snow Removal | |
| Community Well | |
| Public Sewer, Sewer-Storm | |
| 10293140 | |
| 18071090371099 |
Nearby Schools
| NAME: | DISTRICT: | DISTANCE: | |
|---|---|---|---|
|
Grade School
Forest Hills Elementary School |
101 | — | |
|
Middle School
Mcclure Junior High School |
101 | Not in DB | |
|
High School
Lyons Twp High School |
204 | Not in DB | |
Property History
| DATE: | EVENT: | PRICE: | SOURCE: |
|---|---|---|---|
| 11 Aug, 2020 | Sold | $360,000 | MRED MLS |
| 23 May, 2020 | Under contract | $370,000 | MRED MLS |
| — | Last price change | $395,000 | MRED MLS |
| 28 Feb, 2019 | Listed for sale | $415,000 | MRED MLS |
Room Specifics
Total Bedrooms: 3
Bedrooms Above Ground: 3
Bedrooms Below Ground: 0
Dimensions: —
Floor Type: Carpet
Dimensions: —
Floor Type: Carpet
Full Bathrooms: 4
Bathroom Amenities: Separate Shower,Handicap Shower,Double Sink
Bathroom in Basement: 1
Rooms: Loft,Recreation Room
Basement Description: Finished,Egress Window
Other Specifics
| 2.5 | |
| Concrete Perimeter | |
| Concrete | |
| Deck, Storms/Screens | |
| Common Grounds | |
| COMMON | |
| — | |
| Full | |
| Vaulted/Cathedral Ceilings, Hardwood Floors, First Floor Bedroom, First Floor Laundry, First Floor Full Bath, Laundry Hook-Up in Unit, Storage, Built-in Features, Walk-In Closet(s) | |
| Range, Microwave, Dishwasher, Refrigerator, Bar Fridge, Washer, Dryer, Disposal, Wine Refrigerator, Range Hood | |
| Not in DB | |
| — | |
| — | |
| Park | |
| Double Sided |
Tax History
| Year | Property Taxes |
|---|---|
| 2020 | $9,375 |
Contact Agent
Nearby Similar Homes
Nearby Sold Comparables
Contact Agent
Listing Provided By
Re/Max Properties

