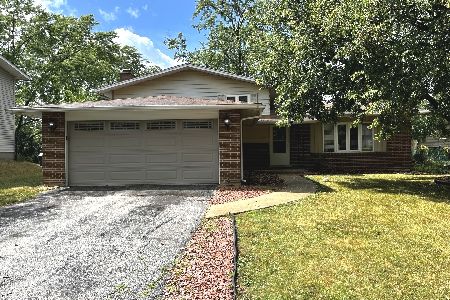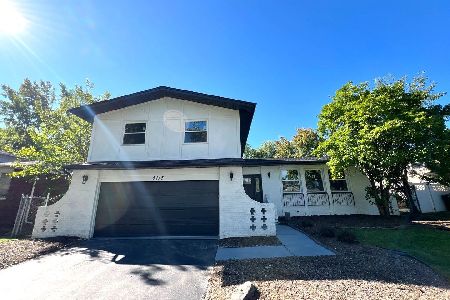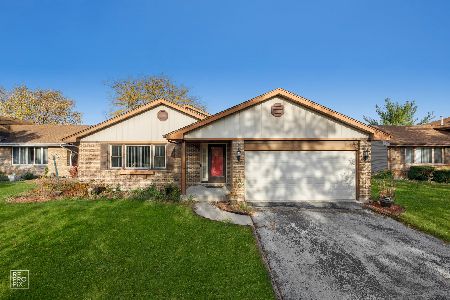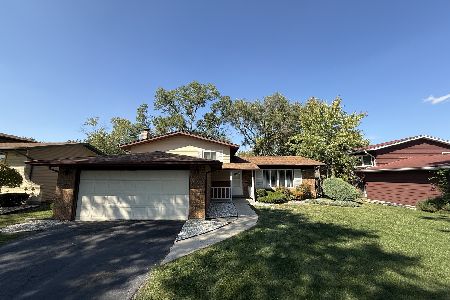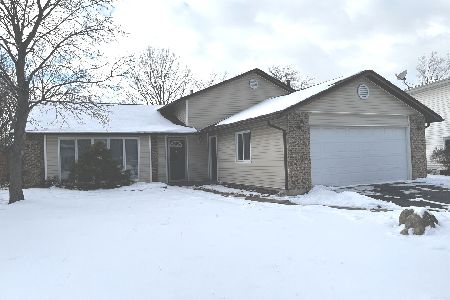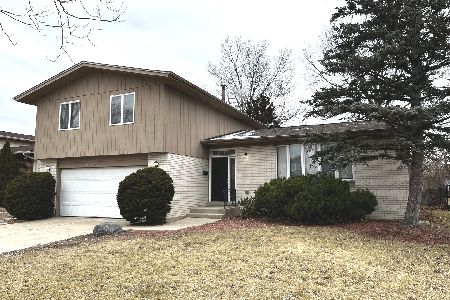5101 Riverside Drive, Richton Park, Illinois 60471
$165,500
|
Sold
|
|
| Status: | Closed |
| Sqft: | 0 |
| Cost/Sqft: | — |
| Beds: | 3 |
| Baths: | 2 |
| Year Built: | 1979 |
| Property Taxes: | $4,227 |
| Days On Market: | 6522 |
| Lot Size: | 0,00 |
Description
Amazing home!! Just like new. From the moment you walk in the door you will think you are in a brand new home!! freshly painted, new trim, new 6 panel doors, new carpet throughout, new ceramic tile. Newer cabinets with new countertops. 2 huge decks overlooking lovely parklike lot. Must see this one today, believe me, there will be NO compaints!!!!!
Property Specifics
| Single Family | |
| — | |
| Bi-Level | |
| 1979 | |
| Full,Walkout | |
| BI-LEVEL | |
| No | |
| 0 |
| Cook | |
| Lakewood | |
| 0 / Not Applicable | |
| None | |
| Lake Michigan,Public | |
| Public Sewer, Sewer-Storm | |
| 06870610 | |
| 31332080140000 |
Property History
| DATE: | EVENT: | PRICE: | SOURCE: |
|---|---|---|---|
| 17 Mar, 2008 | Sold | $100,000 | MRED MLS |
| 25 Feb, 2008 | Under contract | $105,500 | MRED MLS |
| 21 Jan, 2008 | Listed for sale | $105,500 | MRED MLS |
| 19 Jun, 2008 | Sold | $165,500 | MRED MLS |
| 30 May, 2008 | Under contract | $164,900 | MRED MLS |
| 22 Apr, 2008 | Listed for sale | $164,900 | MRED MLS |
Room Specifics
Total Bedrooms: 3
Bedrooms Above Ground: 3
Bedrooms Below Ground: 0
Dimensions: —
Floor Type: Carpet
Dimensions: —
Floor Type: Carpet
Full Bathrooms: 2
Bathroom Amenities: —
Bathroom in Basement: 1
Rooms: Den,Gallery,Recreation Room,Utility Room-1st Floor
Basement Description: Finished
Other Specifics
| 1 | |
| Concrete Perimeter | |
| Asphalt | |
| Deck | |
| Corner Lot | |
| 190X120X150 | |
| Unfinished | |
| None | |
| — | |
| Range, Dishwasher | |
| Not in DB | |
| Sidewalks, Street Lights, Street Paved | |
| — | |
| — | |
| Wood Burning |
Tax History
| Year | Property Taxes |
|---|---|
| 2008 | $4,240 |
| 2008 | $4,227 |
Contact Agent
Nearby Similar Homes
Nearby Sold Comparables
Contact Agent
Listing Provided By
RE/MAX All Properties

