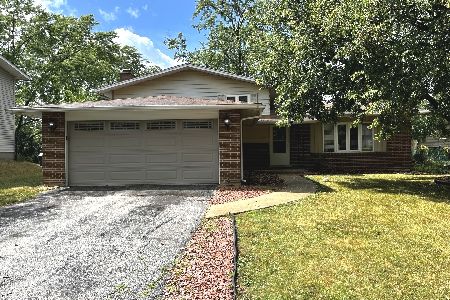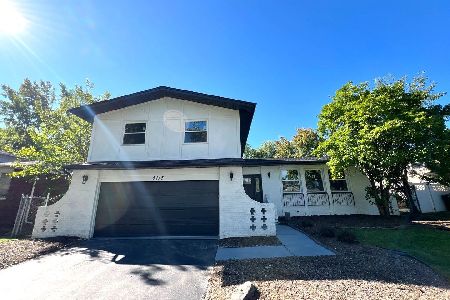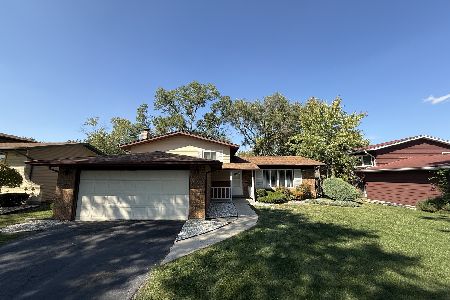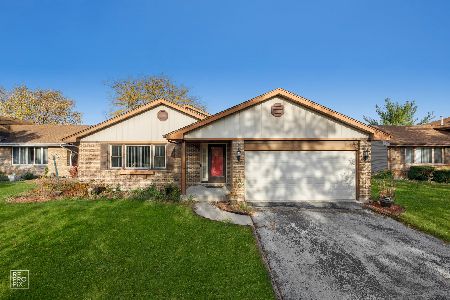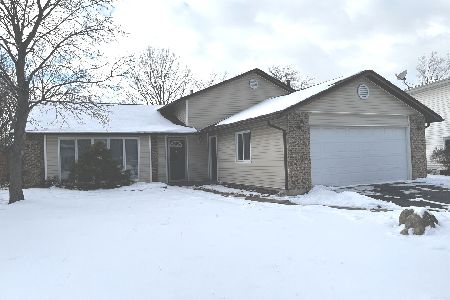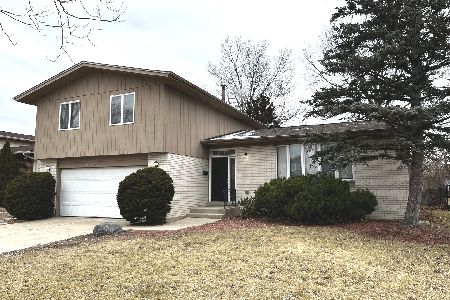5119 Riverside Drive, Richton Park, Illinois 60471
$100,000
|
Sold
|
|
| Status: | Closed |
| Sqft: | 1,400 |
| Cost/Sqft: | $86 |
| Beds: | 3 |
| Baths: | 2 |
| Year Built: | 1979 |
| Property Taxes: | $4,879 |
| Days On Market: | 3720 |
| Lot Size: | 0,00 |
Description
Popular split level style home in search of new owner to enjoy its spacious living and dining rooms with hardwood floors, and its bright kitchen with white cabinets and glass tile back splash. Someone who will enjoy sitting by the warm fireplace in winter and who will BBQ on the patio in the summer. Wants someone who will make it their home! This is a Fannie Mae Homepath property.
Property Specifics
| Single Family | |
| — | |
| Tri-Level | |
| 1979 | |
| None | |
| — | |
| No | |
| 0 |
| Cook | |
| — | |
| 0 / Not Applicable | |
| None | |
| Community Well | |
| Public Sewer | |
| 09105880 | |
| 31332080150000 |
Property History
| DATE: | EVENT: | PRICE: | SOURCE: |
|---|---|---|---|
| 15 Apr, 2016 | Sold | $100,000 | MRED MLS |
| 5 Feb, 2016 | Under contract | $119,900 | MRED MLS |
| — | Last price change | $131,000 | MRED MLS |
| 24 Dec, 2015 | Listed for sale | $131,000 | MRED MLS |
| 8 Jul, 2019 | Sold | $138,000 | MRED MLS |
| 23 May, 2019 | Under contract | $135,000 | MRED MLS |
| 21 May, 2019 | Listed for sale | $135,000 | MRED MLS |
Room Specifics
Total Bedrooms: 3
Bedrooms Above Ground: 3
Bedrooms Below Ground: 0
Dimensions: —
Floor Type: Carpet
Dimensions: —
Floor Type: Carpet
Full Bathrooms: 2
Bathroom Amenities: —
Bathroom in Basement: 0
Rooms: No additional rooms
Basement Description: None
Other Specifics
| 2 | |
| Concrete Perimeter | |
| Asphalt | |
| Patio | |
| — | |
| 60 X 120 | |
| — | |
| None | |
| Hardwood Floors | |
| — | |
| Not in DB | |
| Sidewalks, Street Lights, Street Paved | |
| — | |
| — | |
| Wood Burning |
Tax History
| Year | Property Taxes |
|---|---|
| 2016 | $4,879 |
| 2019 | $7,215 |
Contact Agent
Nearby Similar Homes
Nearby Sold Comparables
Contact Agent
Listing Provided By
Re/Max Synergy

