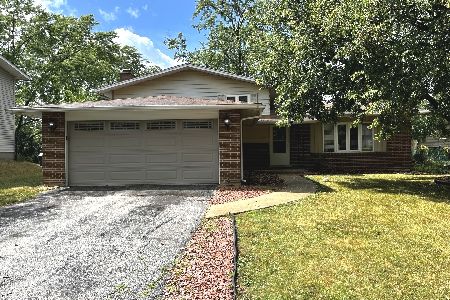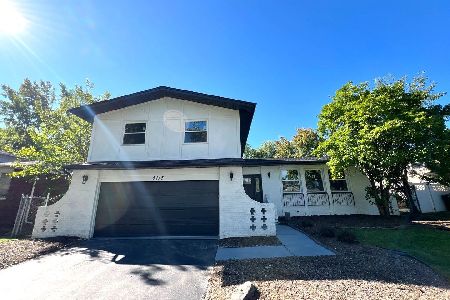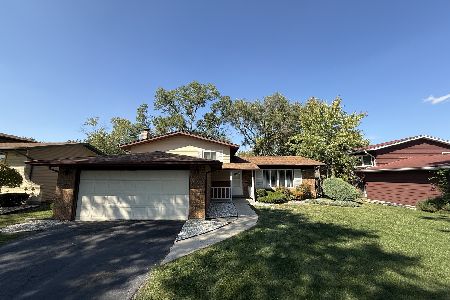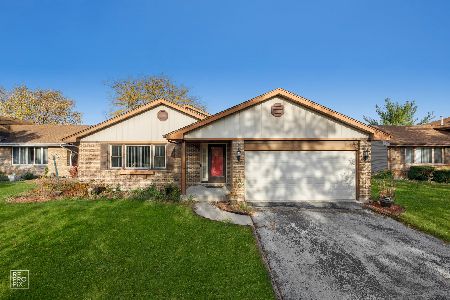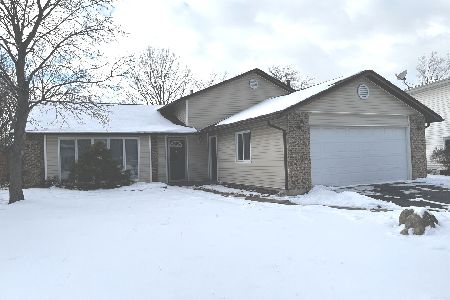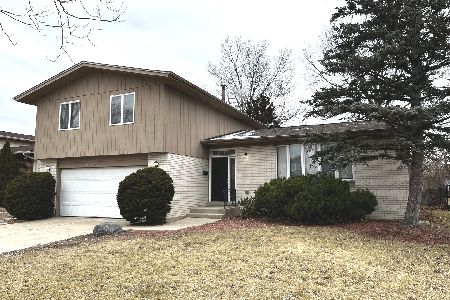5119 Riverside Drive, Richton Park, Illinois 60471
$138,000
|
Sold
|
|
| Status: | Closed |
| Sqft: | 1,400 |
| Cost/Sqft: | $96 |
| Beds: | 3 |
| Baths: | 2 |
| Year Built: | 1979 |
| Property Taxes: | $7,215 |
| Days On Market: | 2476 |
| Lot Size: | 0,18 |
Description
This modern split level has been impeccably maintained and beautifully decorated. It is inviting from the front curb to the furthest tree in the back yard. The main level features a spacious living and dining room with luxurious dark stained natural hardwood floors. You get great natural light in both rooms. The modern white kitchen features a glass tile back splash and is equipped with a over the stove microwave, gas stove, fridge and a new dishwasher. All 1st level rooms are painted in a warm neutral color that is sure to match any decor. The lower level family room features a beautiful fireplace to warm you on cold winter nights. There is also a 1/2 bath and the laundry room on this level. On the upper level you will find all 3 of the generous sized bedrooms and the full bath. During the summer you are sure to enjoy hosting family and friends on the patio. Can't you smell the BBQ now? Don't wait! Schedule your visit today. Down payment assistance funds are still available!
Property Specifics
| Single Family | |
| — | |
| Tri-Level | |
| 1979 | |
| Partial | |
| — | |
| No | |
| 0.18 |
| Cook | |
| — | |
| 0 / Not Applicable | |
| None | |
| Lake Michigan | |
| Public Sewer | |
| 10388400 | |
| 31332080150000 |
Property History
| DATE: | EVENT: | PRICE: | SOURCE: |
|---|---|---|---|
| 15 Apr, 2016 | Sold | $100,000 | MRED MLS |
| 5 Feb, 2016 | Under contract | $119,900 | MRED MLS |
| — | Last price change | $131,000 | MRED MLS |
| 24 Dec, 2015 | Listed for sale | $131,000 | MRED MLS |
| 8 Jul, 2019 | Sold | $138,000 | MRED MLS |
| 23 May, 2019 | Under contract | $135,000 | MRED MLS |
| 21 May, 2019 | Listed for sale | $135,000 | MRED MLS |
Room Specifics
Total Bedrooms: 3
Bedrooms Above Ground: 3
Bedrooms Below Ground: 0
Dimensions: —
Floor Type: Carpet
Dimensions: —
Floor Type: Carpet
Full Bathrooms: 2
Bathroom Amenities: —
Bathroom in Basement: 1
Rooms: No additional rooms
Basement Description: Finished
Other Specifics
| 2 | |
| — | |
| Asphalt | |
| Patio | |
| — | |
| 60 X 120 | |
| — | |
| Half | |
| Hardwood Floors | |
| — | |
| Not in DB | |
| Sidewalks, Street Lights, Street Paved | |
| — | |
| — | |
| Wood Burning |
Tax History
| Year | Property Taxes |
|---|---|
| 2016 | $4,879 |
| 2019 | $7,215 |
Contact Agent
Nearby Similar Homes
Nearby Sold Comparables
Contact Agent
Listing Provided By
Home Buyers Marketing II, Inc.

