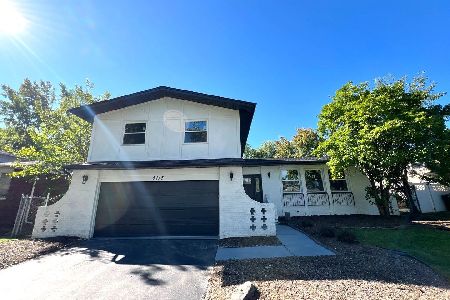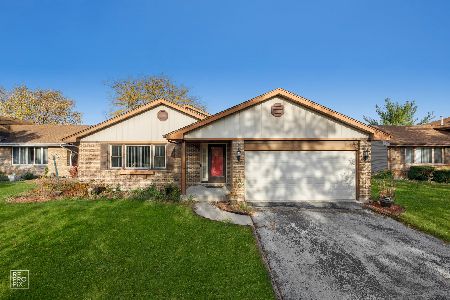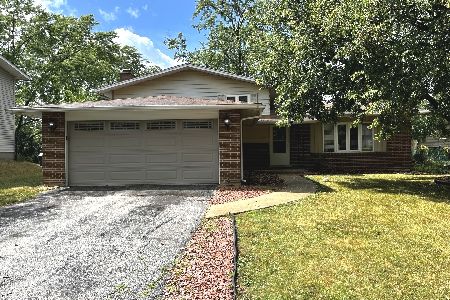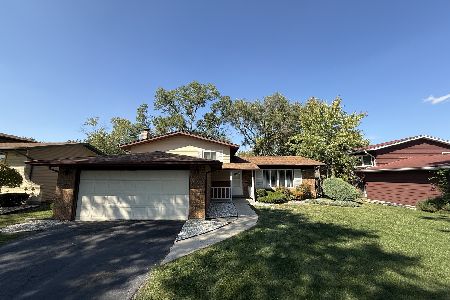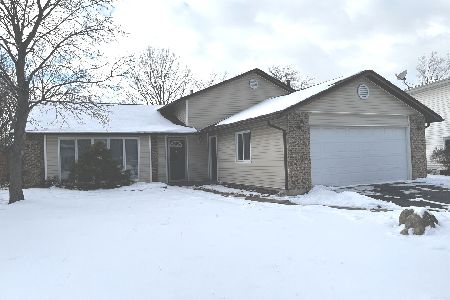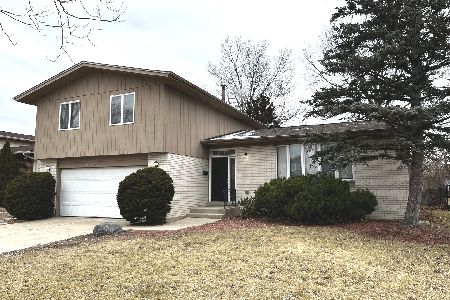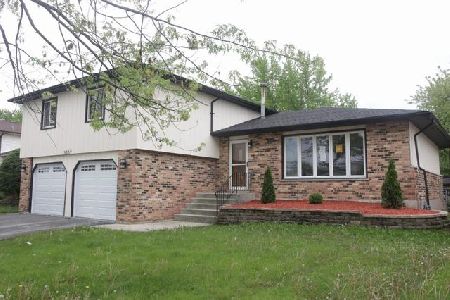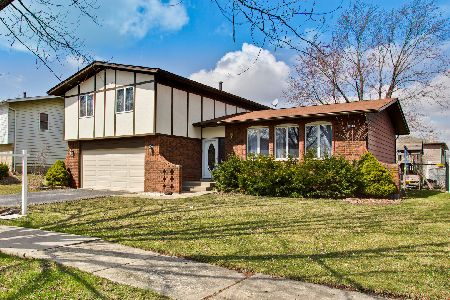5101 Thomas Drive, Richton Park, Illinois 60471
$133,500
|
Sold
|
|
| Status: | Closed |
| Sqft: | 1,293 |
| Cost/Sqft: | $102 |
| Beds: | 3 |
| Baths: | 2 |
| Year Built: | 1979 |
| Property Taxes: | $4,401 |
| Days On Market: | 6131 |
| Lot Size: | 0,00 |
Description
Well maintained home with great appeal*Large bedrooms & plenty of entertainment space throughout, including the lower-level family room (with marble surround fireplace)*Updated kitchen with cut-out breakfast bar view into the family room (AWESOME)*HUGE mud room to keep the weather elements out of the living area*Fenced back yard with shed and big deck.Short sale subject to lender approval-sold AS IS.
Property Specifics
| Single Family | |
| — | |
| Tri-Level | |
| 1979 | |
| None | |
| — | |
| No | |
| 0 |
| Cook | |
| — | |
| 0 / Not Applicable | |
| None | |
| Public | |
| Public Sewer | |
| 07219173 | |
| 31332110170000 |
Nearby Schools
| NAME: | DISTRICT: | DISTANCE: | |
|---|---|---|---|
|
Grade School
Neil Armstrong Elementary School |
159 | — | |
|
Middle School
Colin Powell Middle School |
159 | Not in DB | |
|
High School
Rich South Campus High School |
227 | Not in DB | |
Property History
| DATE: | EVENT: | PRICE: | SOURCE: |
|---|---|---|---|
| 31 Jul, 2009 | Sold | $133,500 | MRED MLS |
| 27 Jun, 2009 | Under contract | $132,000 | MRED MLS |
| — | Last price change | $139,000 | MRED MLS |
| 18 May, 2009 | Listed for sale | $139,000 | MRED MLS |
Room Specifics
Total Bedrooms: 3
Bedrooms Above Ground: 3
Bedrooms Below Ground: 0
Dimensions: —
Floor Type: Carpet
Dimensions: —
Floor Type: Carpet
Full Bathrooms: 2
Bathroom Amenities: Whirlpool
Bathroom in Basement: 0
Rooms: —
Basement Description: Crawl
Other Specifics
| 2 | |
| — | |
| Asphalt | |
| Deck | |
| Fenced Yard | |
| 65X122 | |
| Unfinished | |
| None | |
| — | |
| — | |
| Not in DB | |
| Sidewalks, Street Paved | |
| — | |
| — | |
| Wood Burning Stove |
Tax History
| Year | Property Taxes |
|---|---|
| 2009 | $4,401 |
Contact Agent
Nearby Similar Homes
Nearby Sold Comparables
Contact Agent
Listing Provided By
RE/MAX All Properties

