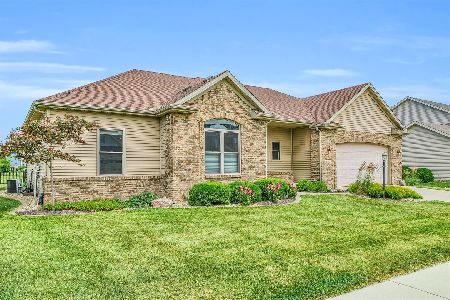5103 Emmas Way, Champaign, Illinois 61822
$365,000
|
Sold
|
|
| Status: | Closed |
| Sqft: | 2,002 |
| Cost/Sqft: | $187 |
| Beds: | 3 |
| Baths: | 3 |
| Year Built: | 2013 |
| Property Taxes: | $8,780 |
| Days On Market: | 1147 |
| Lot Size: | 0,18 |
Description
Take a look at this beautiful custom-built three-bedroom home in Will's Trace Subdivision! Many detailed designs were thought of, including oversized granite countertops, soft close drawers, additional ceiling lighting, upgraded toilets, additional windows for more natural sunlight in every room and so much more! The front covered porch begs you to sit & stay awhile. Inside, the abundance of natural light highlights the beautiful hardwood floors that lead throughout the open concept main level, which includes the spacious living room featuring a fireplace, eating area, and gorgeous kitchen boasting stainless steel appliances, granite countertops, and a Broan kitchen hood w/ an external blower, powerful & quiet. Plus, a first-floor office with french doors will allow you to get the necessary work done. Upstairs, the master bedroom feels warm and cozy with neutral carpeting and boasts an attached full bath with dual vanities, a corner jet tub plus a separate walk-in tiled shower and walk-in closet. Two additional bedrooms, a full bath, and the laundry room complete the upper level. The full unfinished basement provides endless possibilities for future living space, including an additional bedroom, and excellent storage space and features two sump pumps plus a third water-powered backup pump. Radon mitigation system already in place. Close to Porter Park and Champaign Bark District. Call today to schedule your private showing!
Property Specifics
| Single Family | |
| — | |
| — | |
| 2013 | |
| — | |
| — | |
| No | |
| 0.18 |
| Champaign | |
| Wills Trace | |
| 150 / Annual | |
| — | |
| — | |
| — | |
| 11697617 | |
| 032020305009 |
Nearby Schools
| NAME: | DISTRICT: | DISTANCE: | |
|---|---|---|---|
|
Grade School
Unit 4 Of Choice |
4 | — | |
|
Middle School
Champaign/middle Call Unit 4 351 |
4 | Not in DB | |
|
High School
Centennial High School |
4 | Not in DB | |
Property History
| DATE: | EVENT: | PRICE: | SOURCE: |
|---|---|---|---|
| 26 Nov, 2013 | Sold | $285,574 | MRED MLS |
| 14 Nov, 2013 | Under contract | $285,000 | MRED MLS |
| 14 Nov, 2013 | Listed for sale | $285,000 | MRED MLS |
| 28 Feb, 2023 | Sold | $365,000 | MRED MLS |
| 16 Jan, 2023 | Under contract | $375,000 | MRED MLS |
| 9 Jan, 2023 | Listed for sale | $375,000 | MRED MLS |
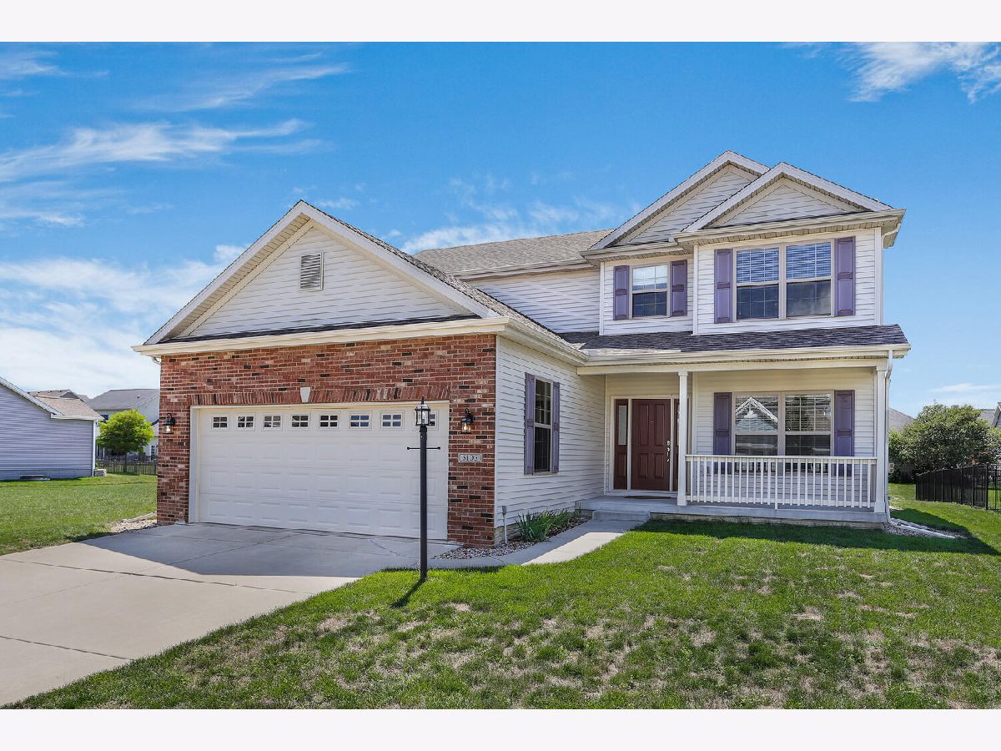
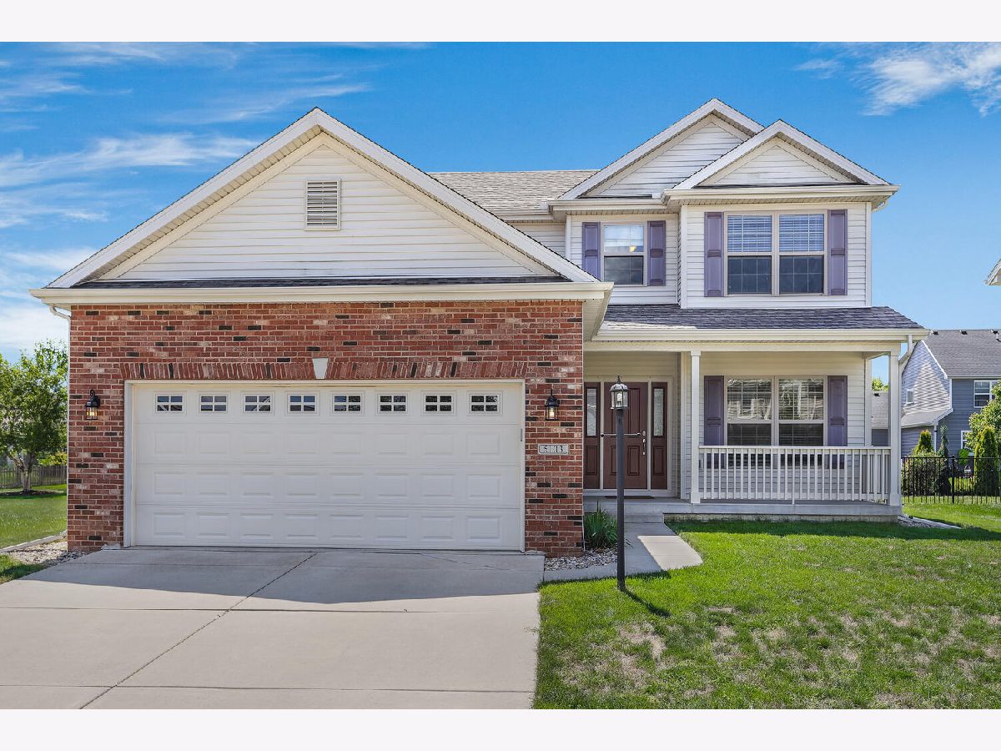
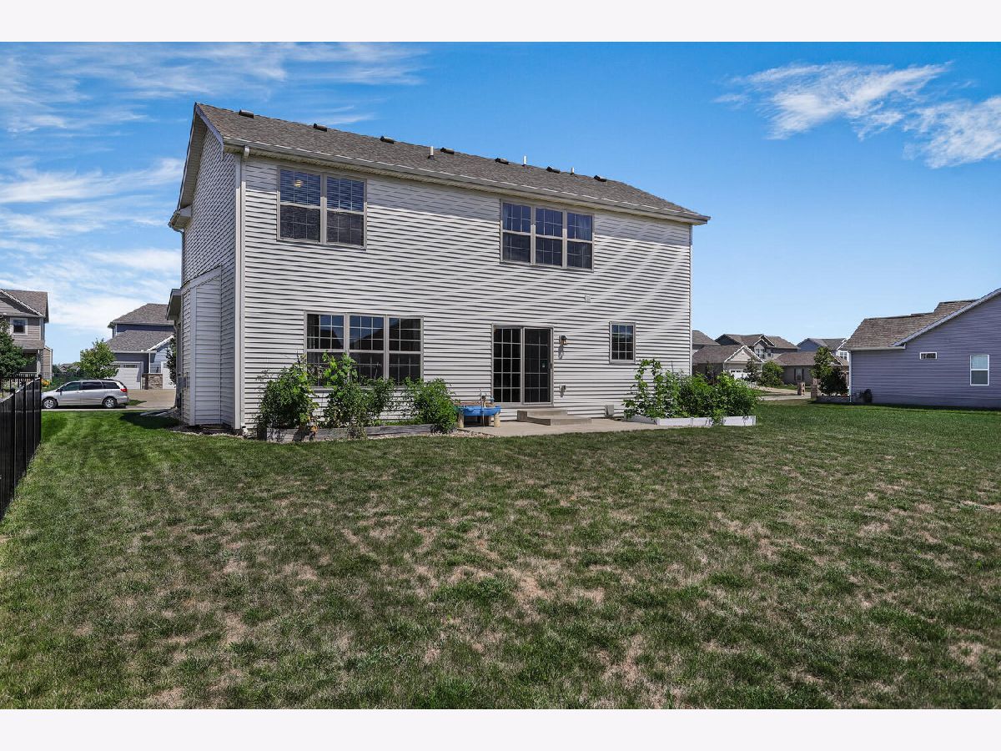
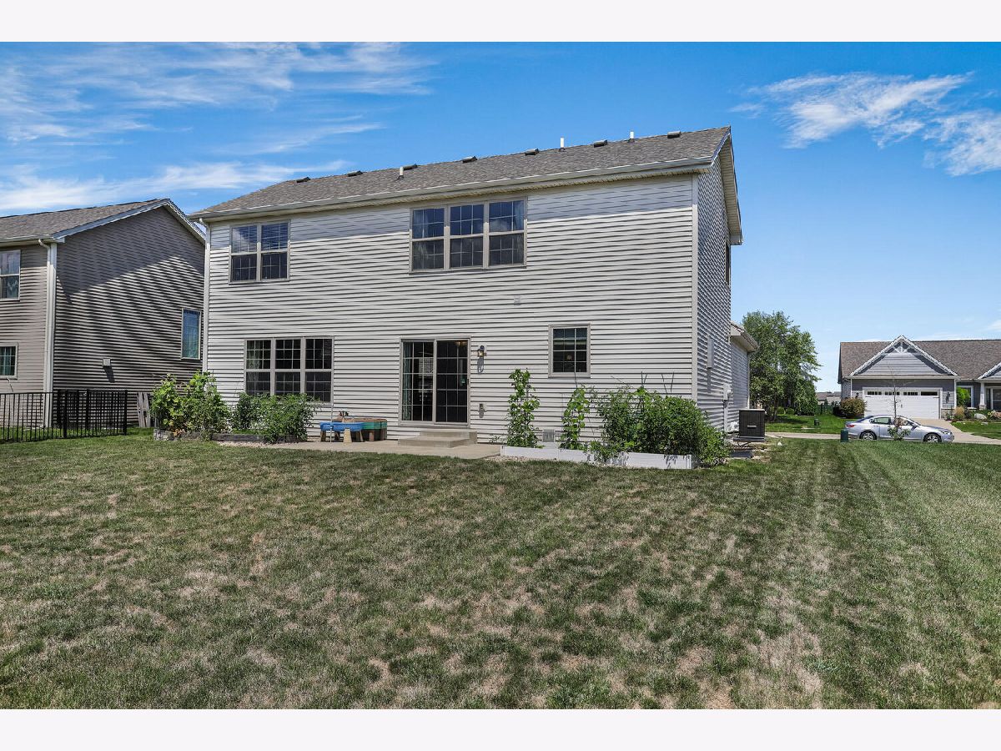
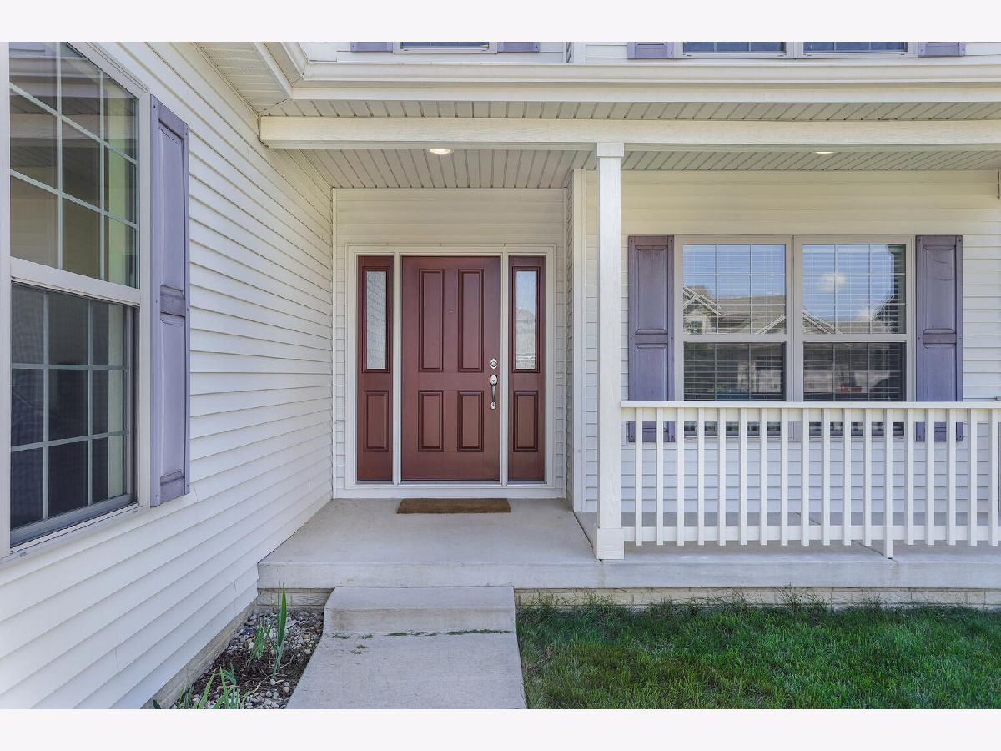
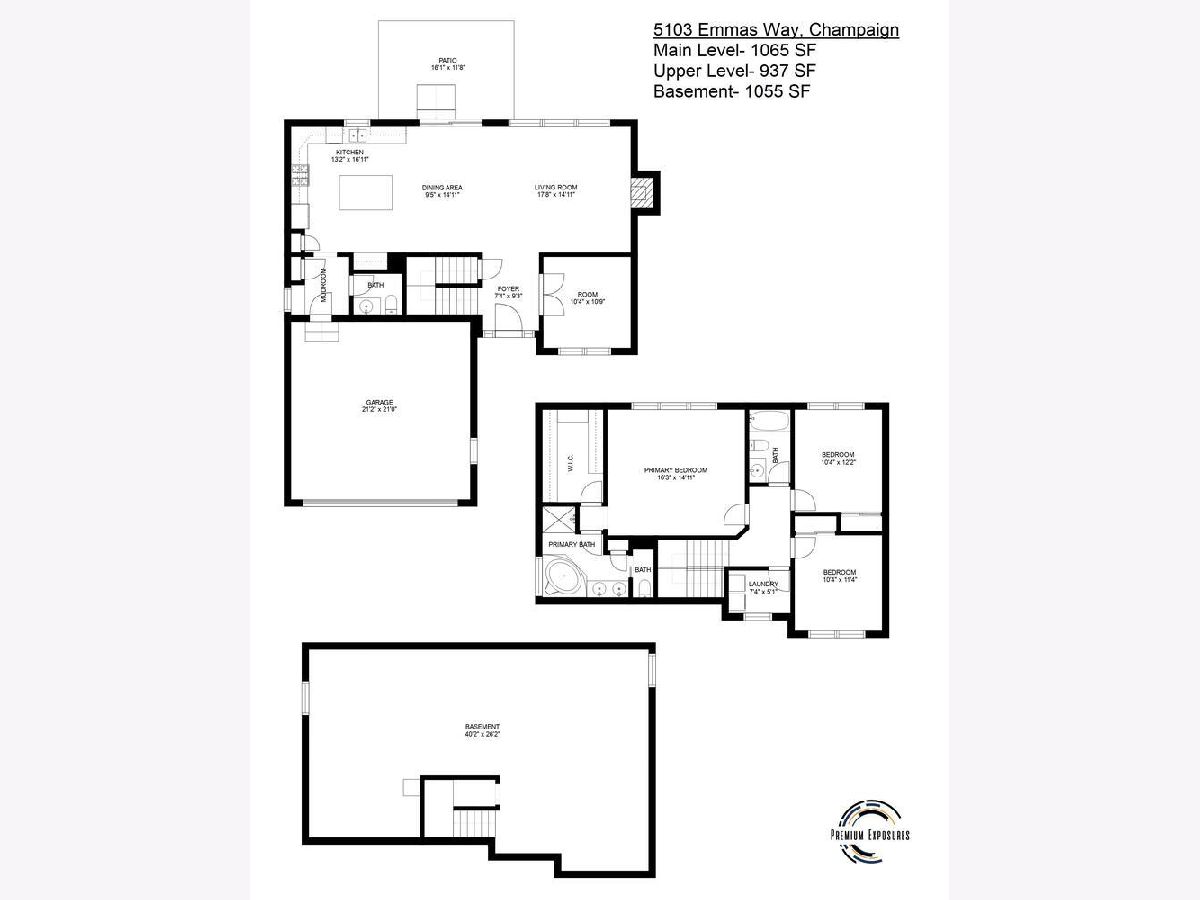
Room Specifics
Total Bedrooms: 3
Bedrooms Above Ground: 3
Bedrooms Below Ground: 0
Dimensions: —
Floor Type: —
Dimensions: —
Floor Type: —
Full Bathrooms: 3
Bathroom Amenities: —
Bathroom in Basement: 0
Rooms: —
Basement Description: Unfinished
Other Specifics
| 2 | |
| — | |
| — | |
| — | |
| — | |
| 63 X 120 | |
| — | |
| — | |
| — | |
| — | |
| Not in DB | |
| — | |
| — | |
| — | |
| — |
Tax History
| Year | Property Taxes |
|---|---|
| 2023 | $8,780 |
Contact Agent
Nearby Similar Homes
Nearby Sold Comparables
Contact Agent
Listing Provided By
Taylor Realty Associates








